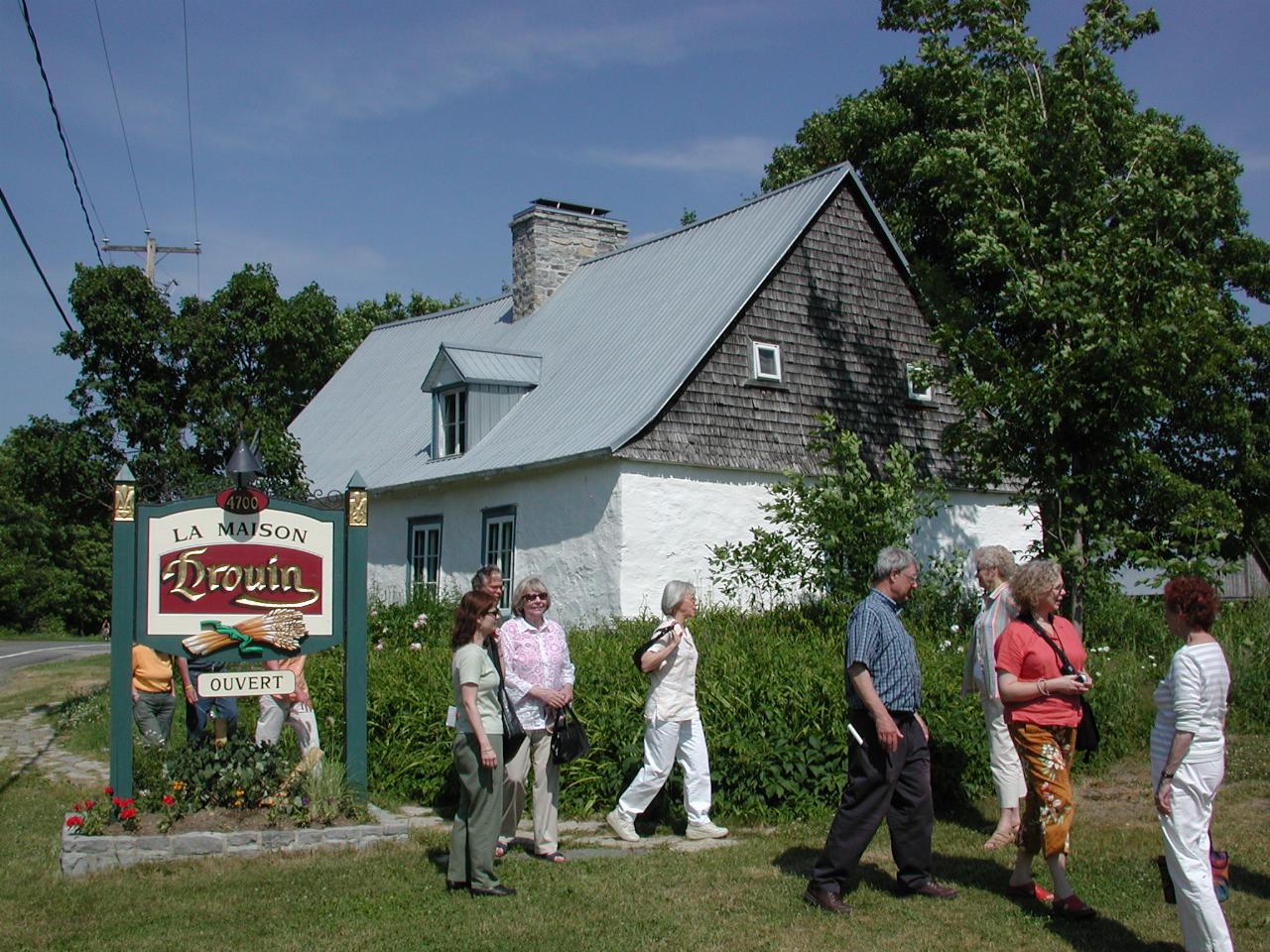
Our next stop was at La Maison Drouin. It is located in the village of Sainte-Famille, and is one of the first homes built in the 18th century. It was a private home until 1984; the house has never been modernised. The oldest section houses the fireplace, a bread oven and the cold room. The bedrooms and winter room are part of an addition.

We arrived a little early for our guide, so we spent a few minutes enjoying the outdoors. Though we soon went looking for shade, as it was quite a warm and humid day.
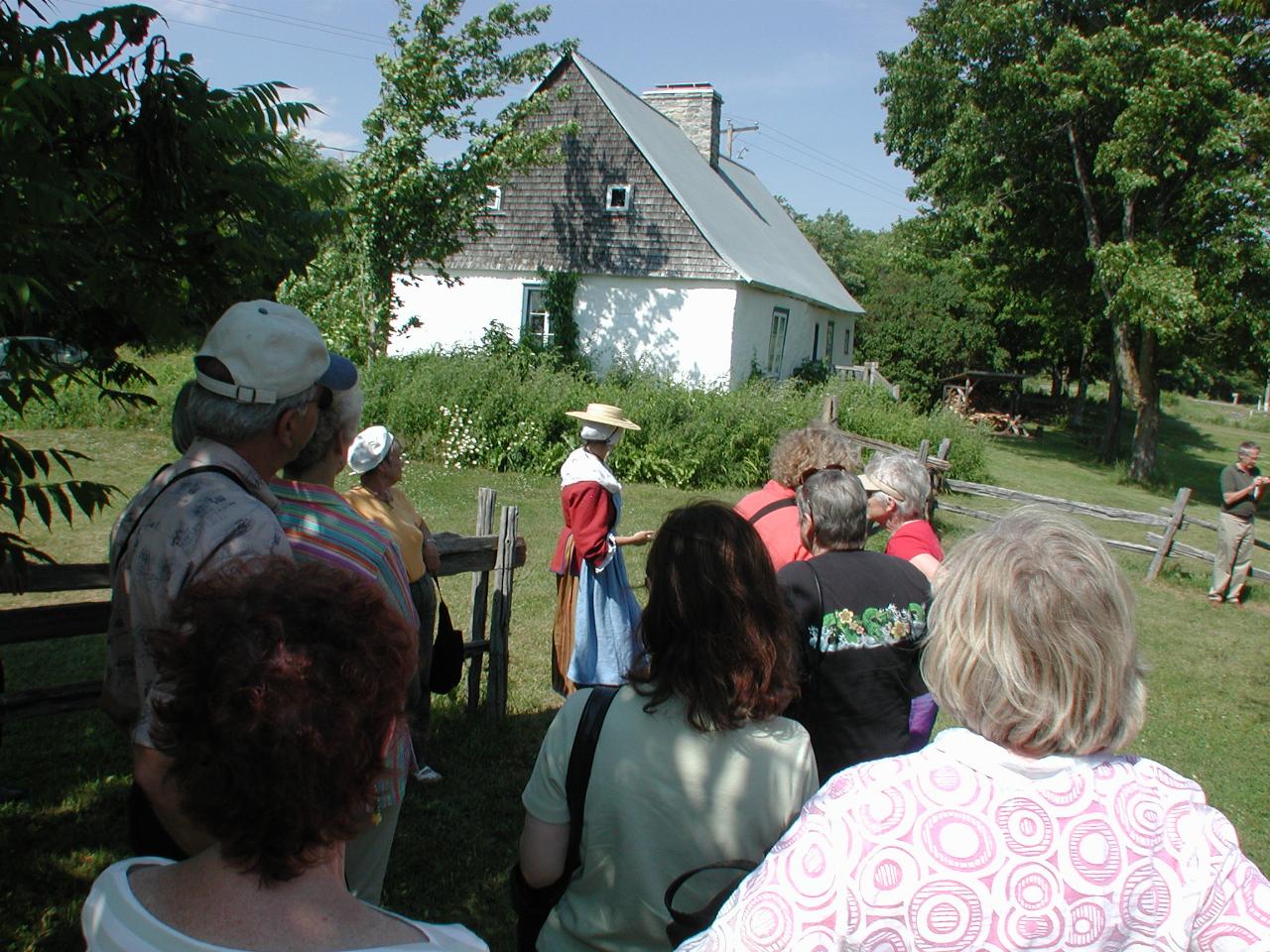
Our guide, in period costume (wearing hat), has come over to introduce herself and provide a little information about the house. She is not a regular at this house, having been bought over for the day from another house nearby - because she spoke English.
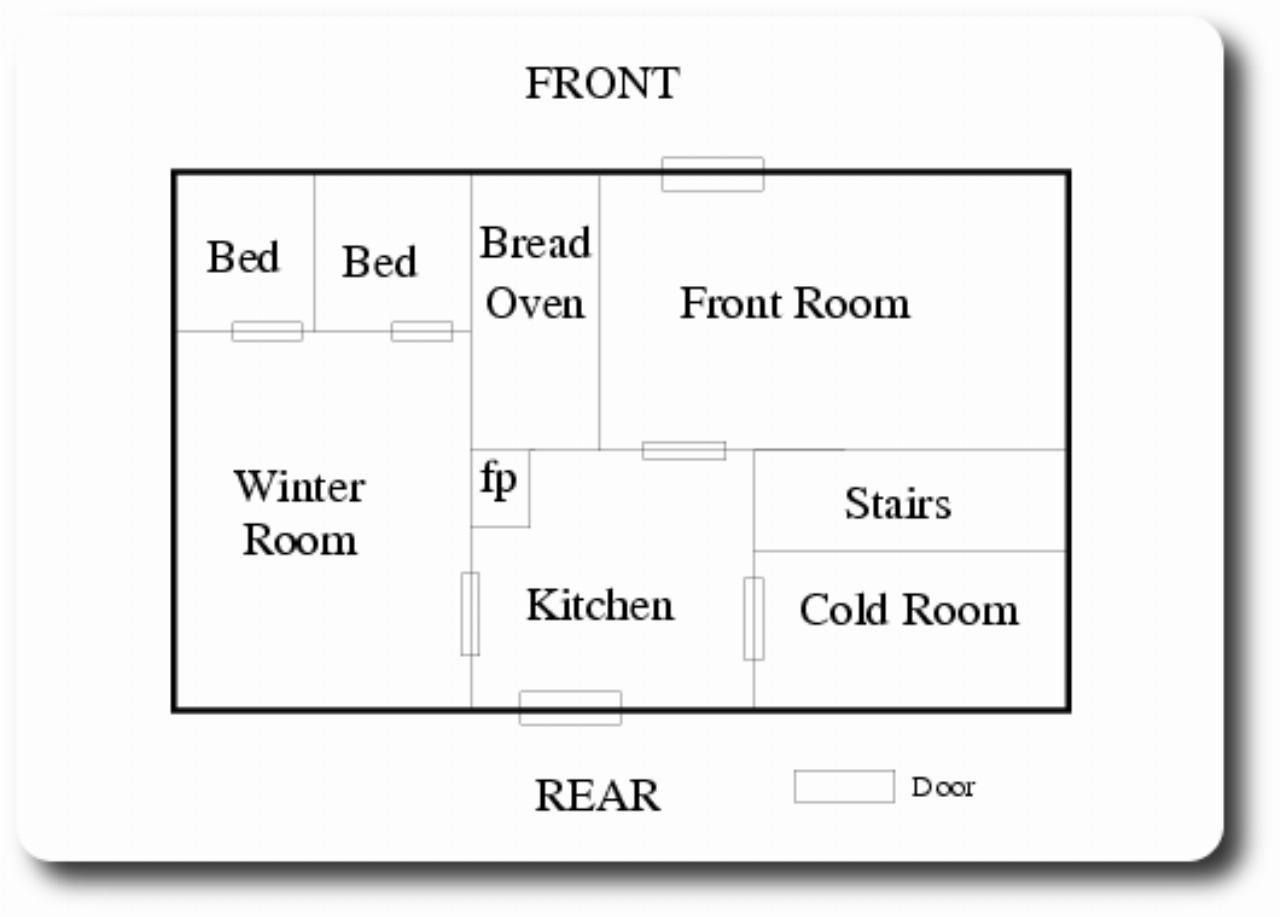
A map of the house, as I remember it. This identifies where the following photos were taken.
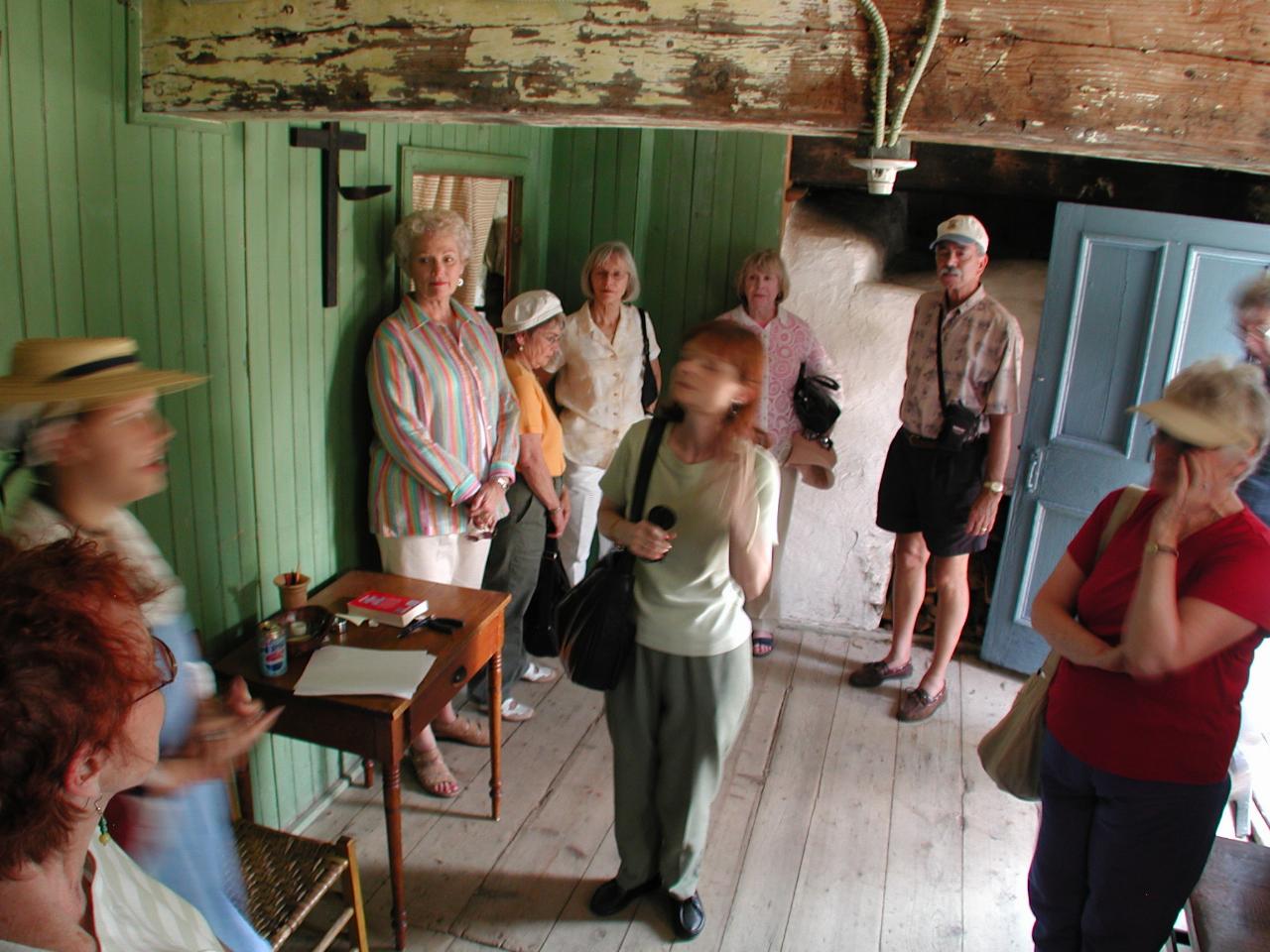
In the front room. Signe is blurred as this was a rather long exposure image - the house is somewhat dark inside, as windows increase the difficulty of heating in the quite cold winter months. Note that the house claims (quoted above) to have never been modernised, yet this photo shows electrical installations. Either this family was way ahead of Edison and Swan, or there's a certain slop in the claim.
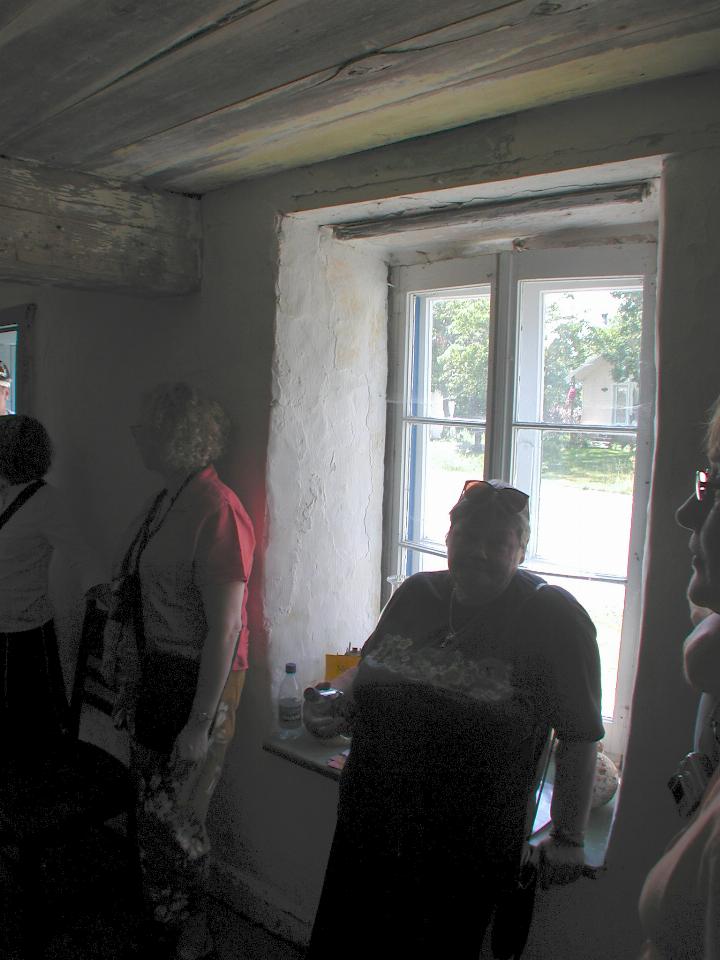
Karen (l) and Elaine, standing guard over the only window in this room. Note how thick the walls are - to provide more insulation from the winter chills.
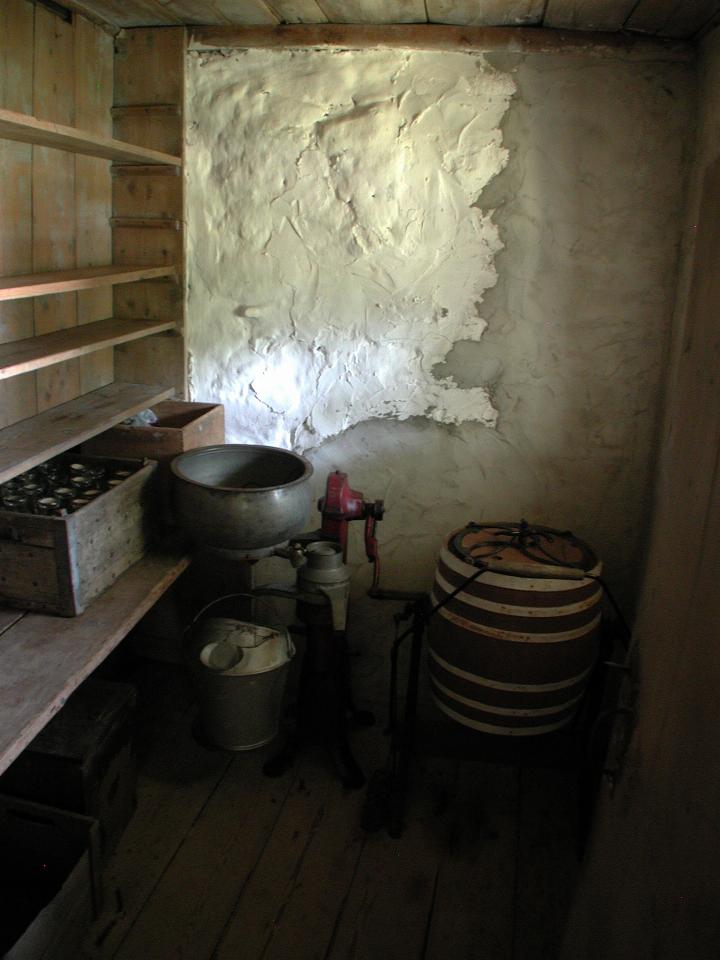
The "cold room", which is in one corner of the house, off the kitchen. This was used to store food, and perhaps also for making products such as butter.
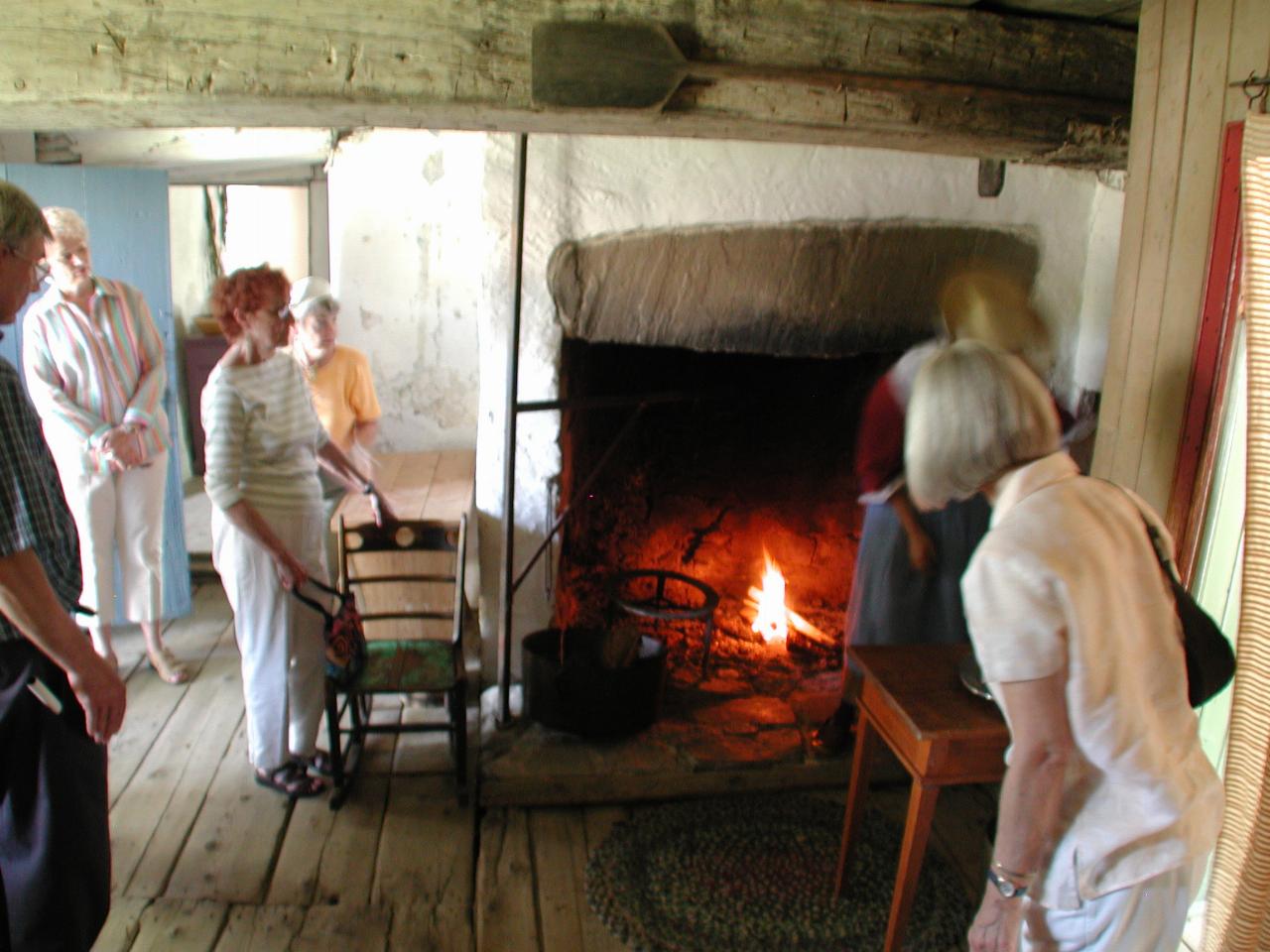
The kitchen, and some of our group. The wall at the back (behind the blue door) was the original side wall of the house, but became an internal wall when the house was extended, way back when.
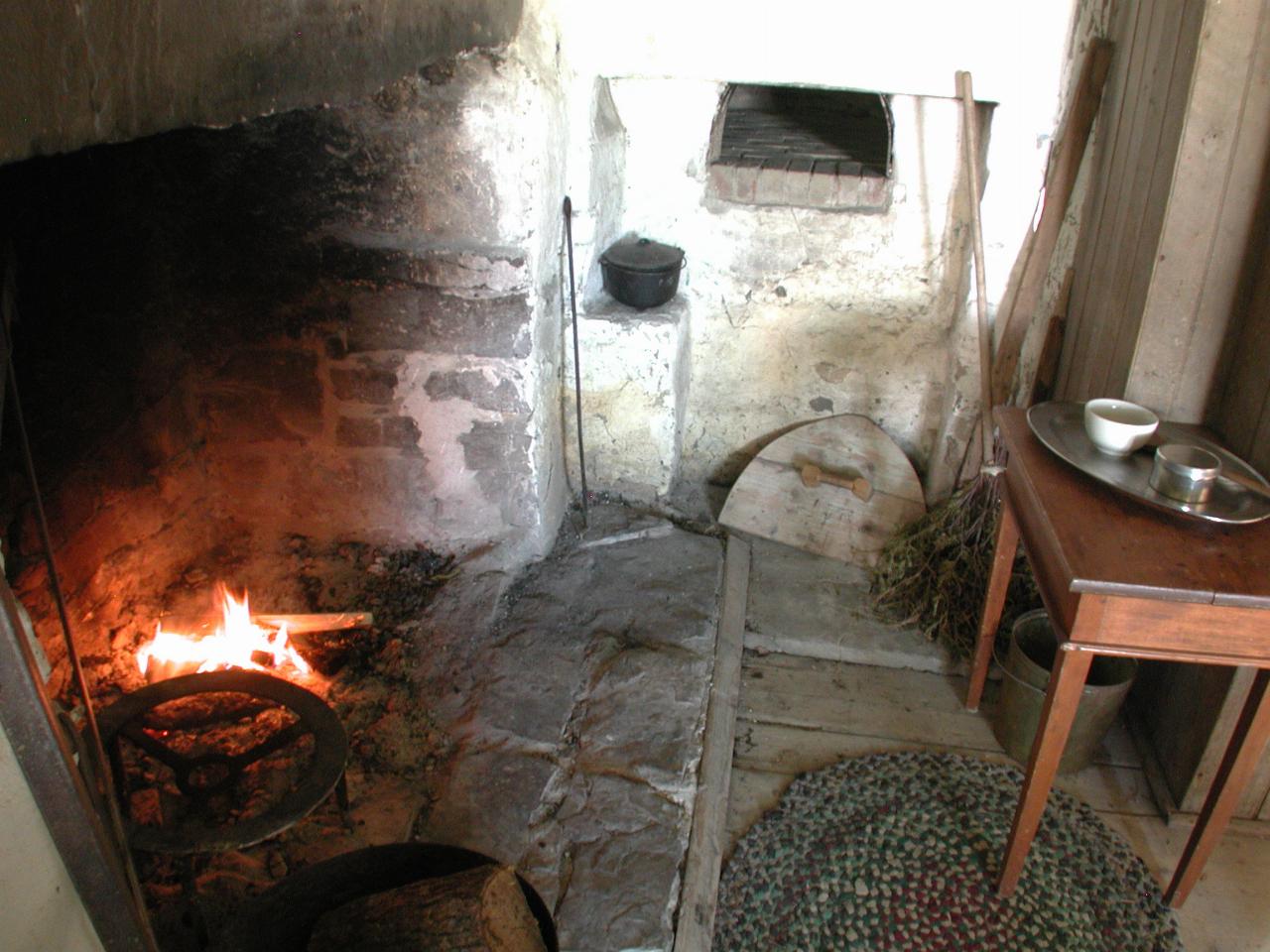
Another view of the kitchen, which included a bread oven - the "hole in the wall" to the right of the fire. Apparently this was something which only the better off homes had.
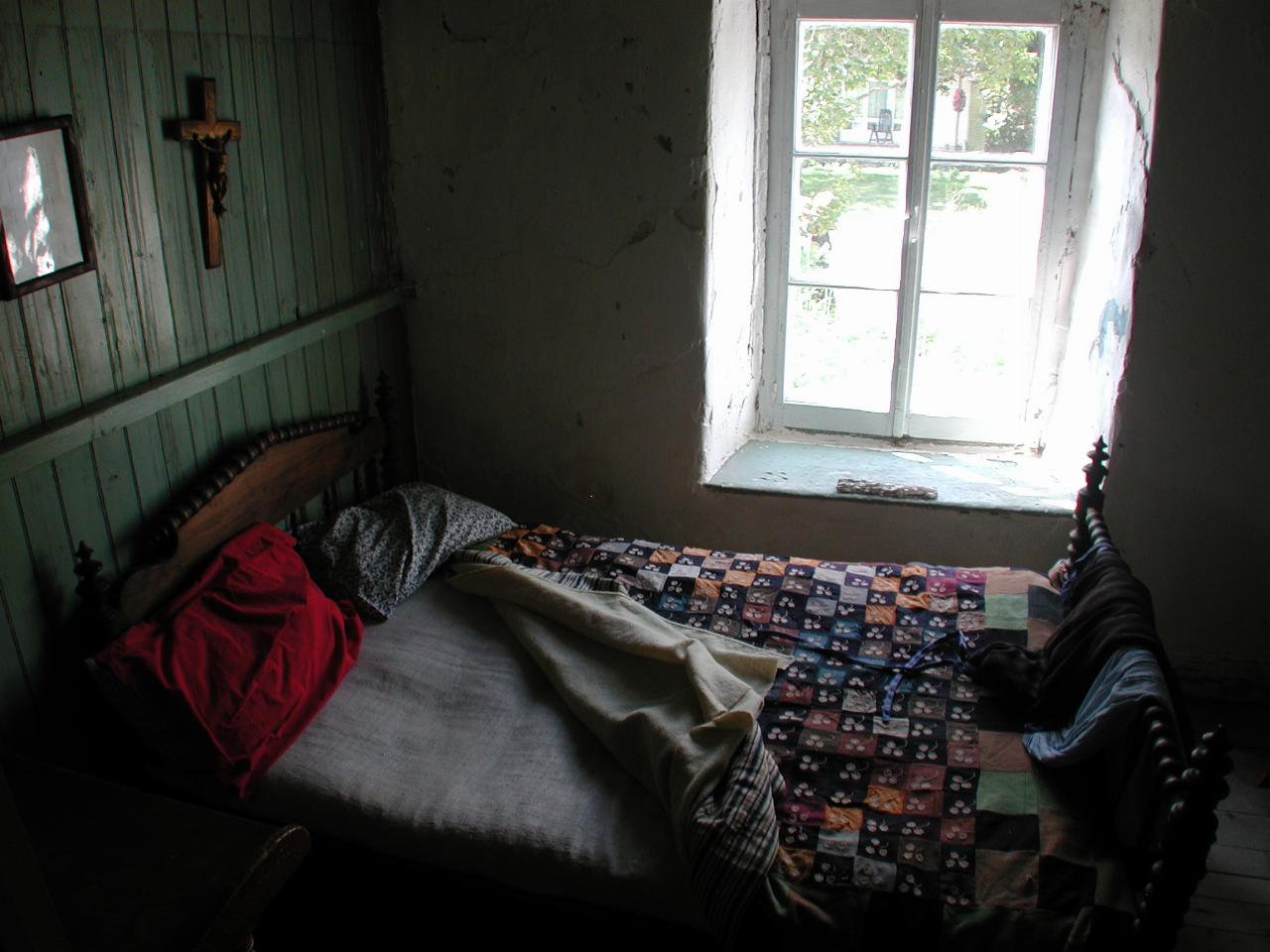
One of two bedrooms downstairs. The room is not much bigger than is visible in this photo. There would have been little privacy in this home, at least by today's standards. This is part of the extension.
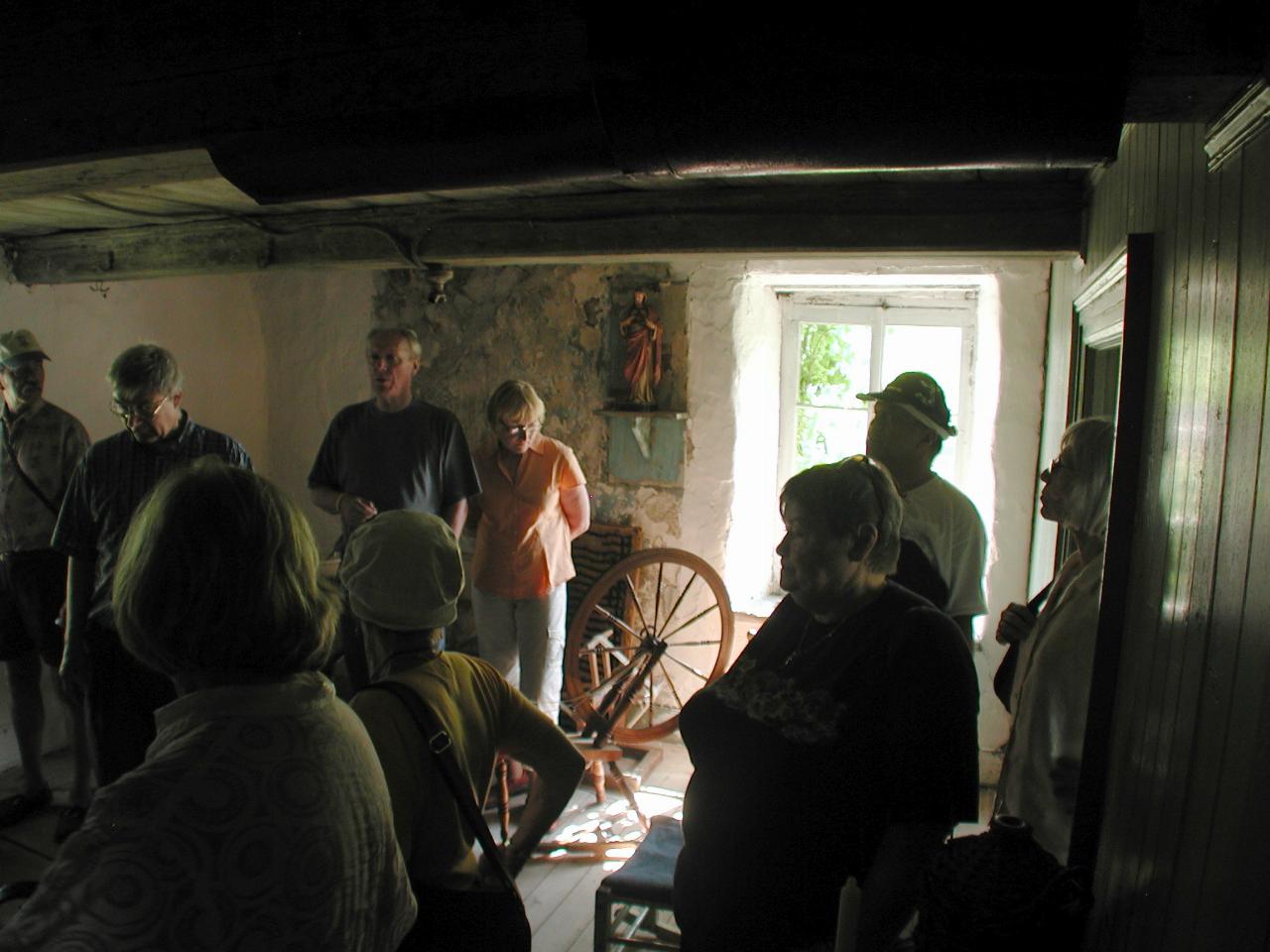
The winter room. Note the low roof, and it's small size. This room had a fireplace, hence it's use for winter time. And as the sun is shining in the window, presumably any winter sun would also come in to help things along.
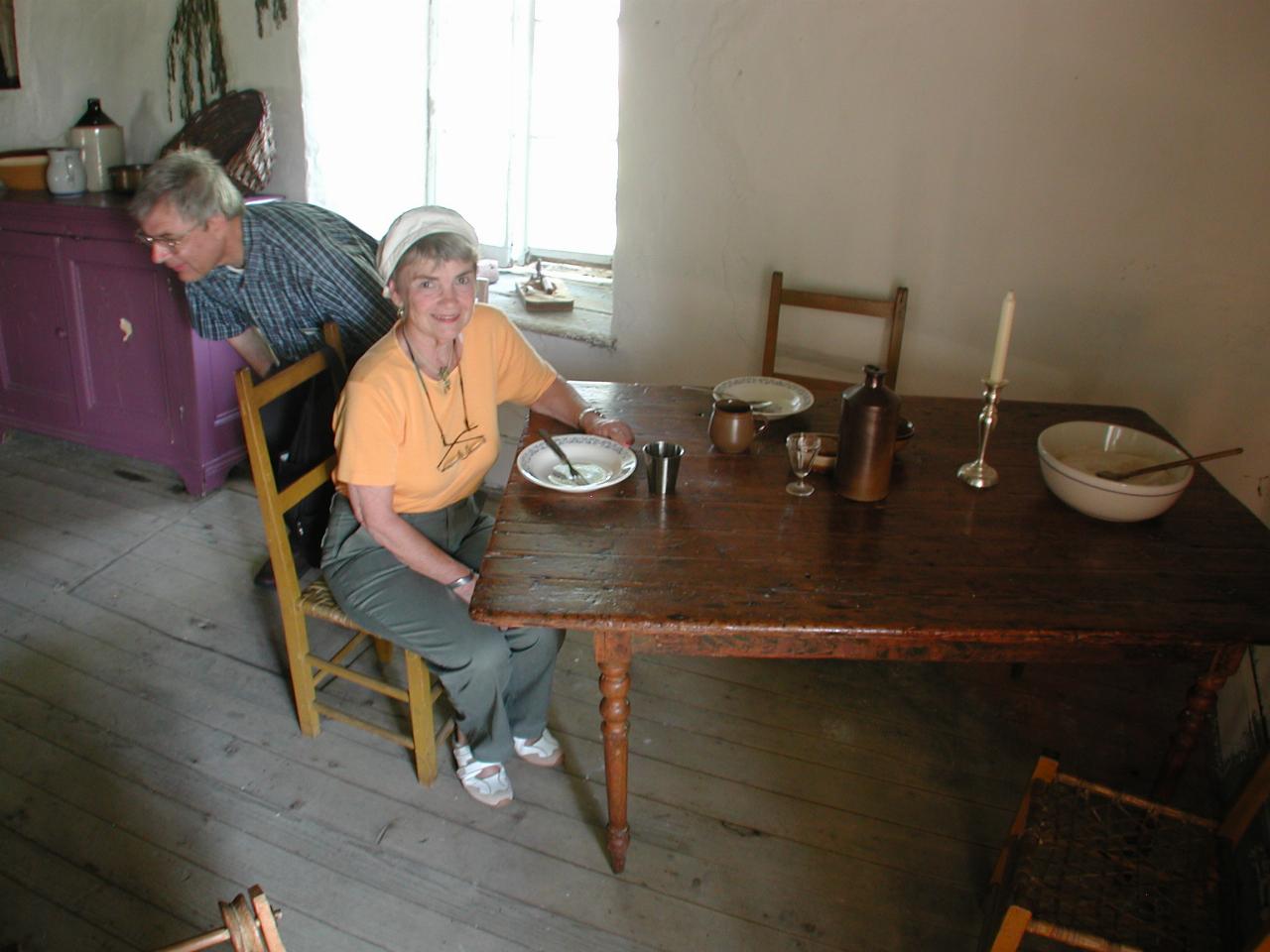
Ah, Barbara finds a table just made for her!
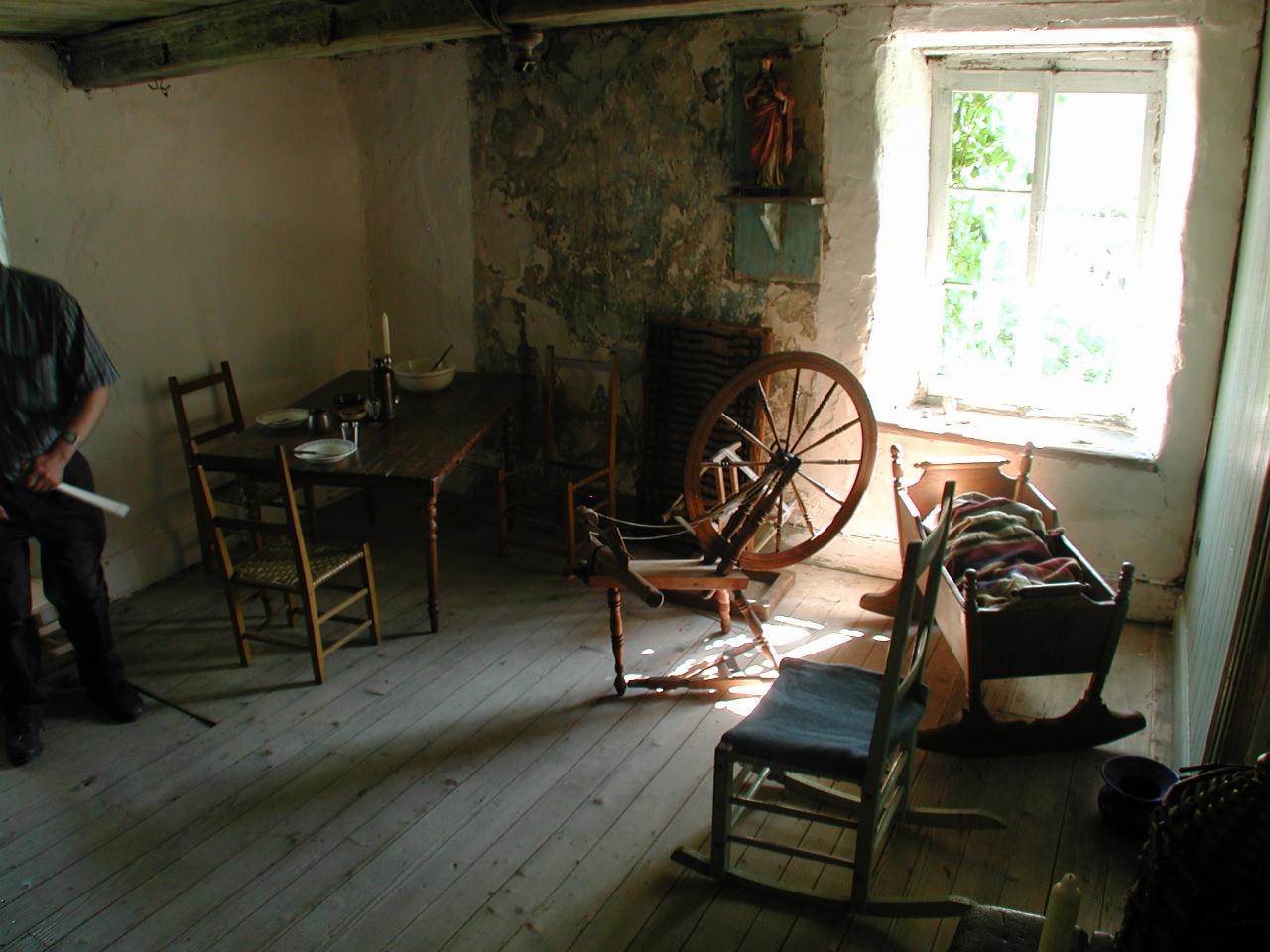
Typical furnishings of the time
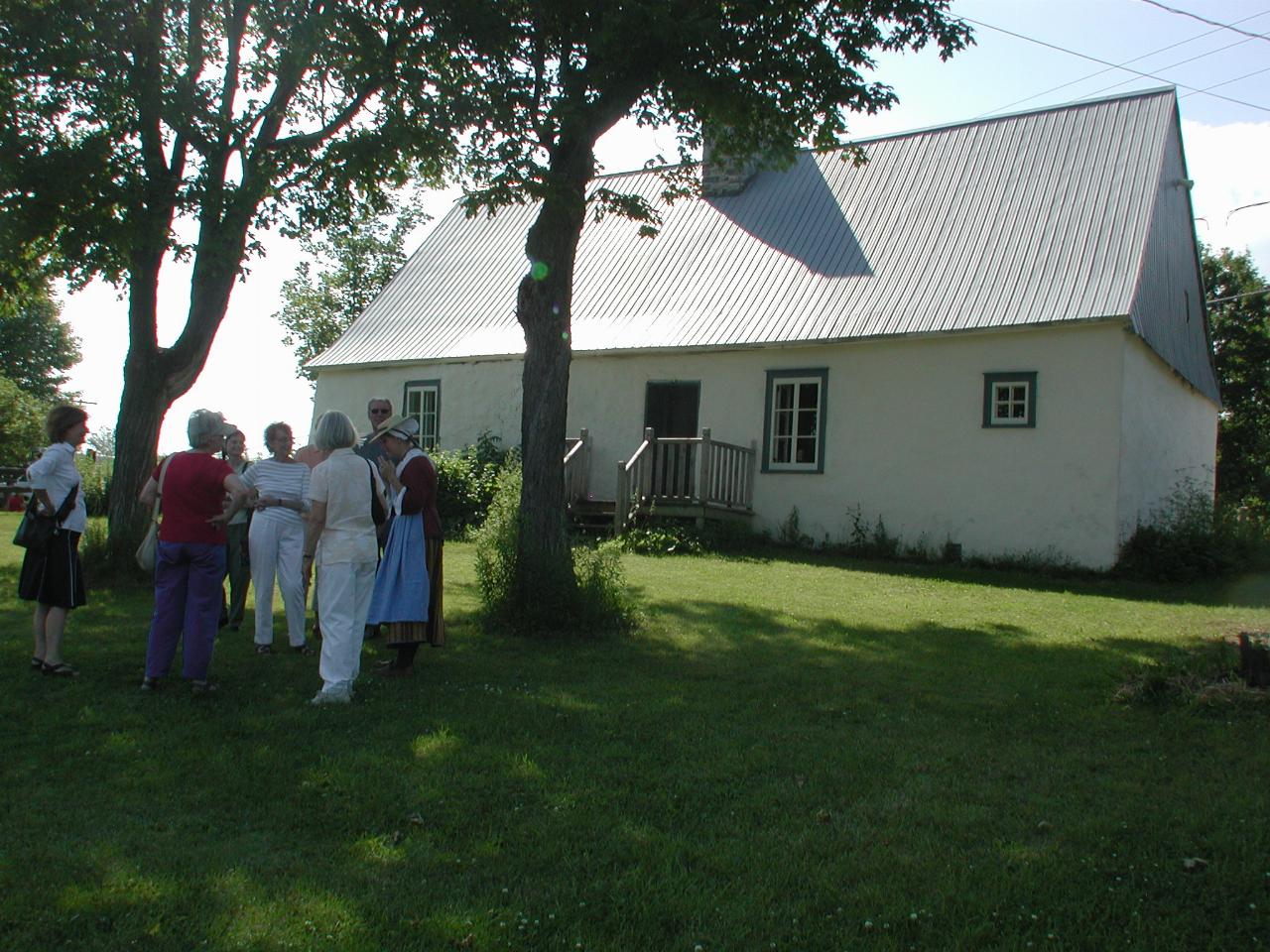
The tour is almost over, so final questions are answered outside, at the back of the house.
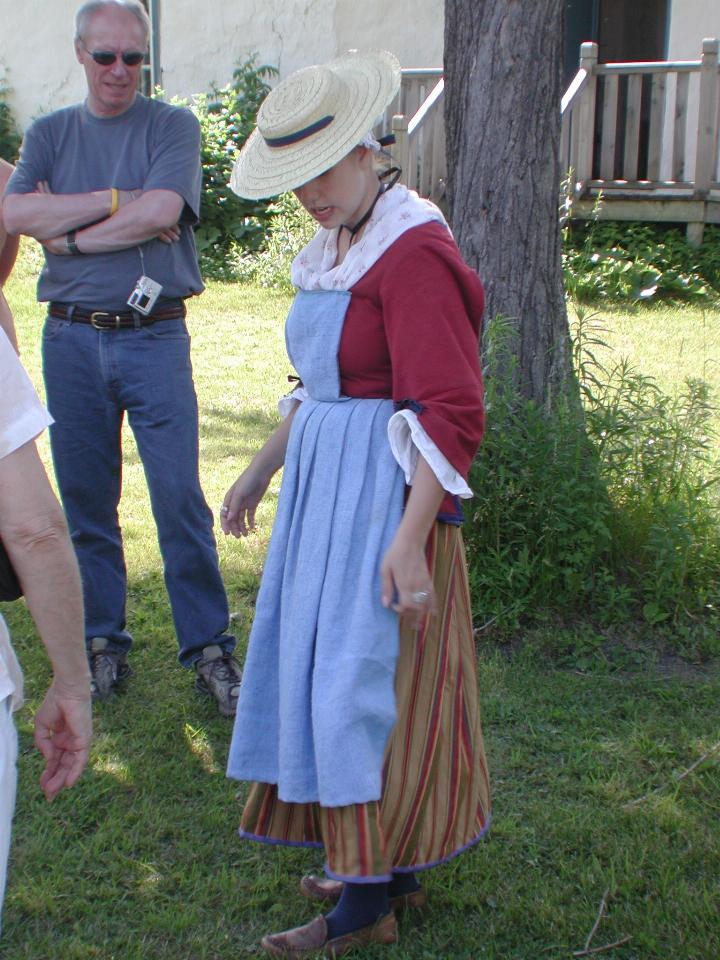
Our guide's costume is locally made to replicate the style of clothing at the time the house was built.
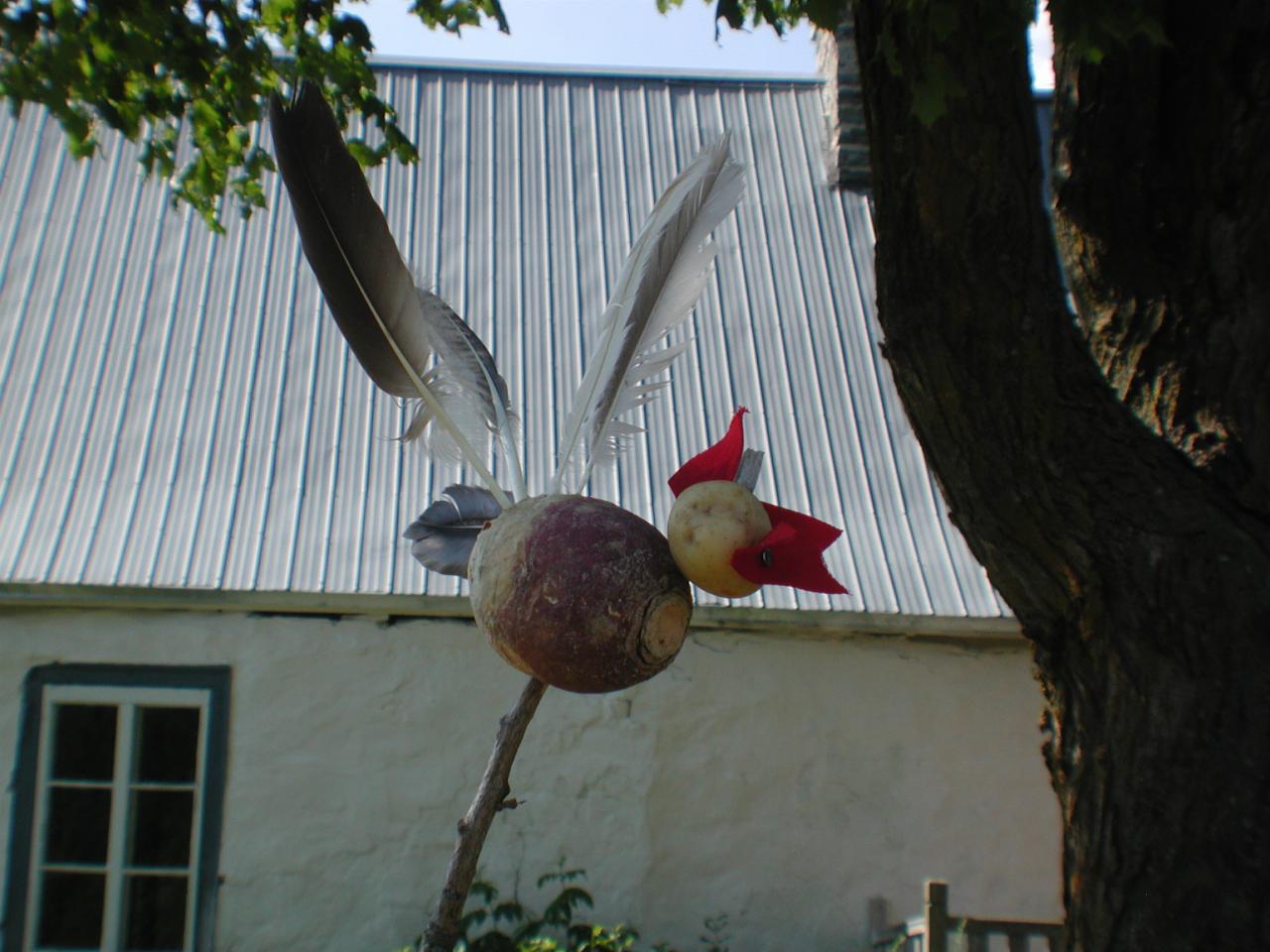
A "scarecrow" in the vegetable garden to scare off any birds (and possibly other critters) that would dare to raid the garden.
There is also living space upstairs. I think it was bedrooms. I didn't check up there.
There is also a "fromagerie" (or cheese maker) in an adjacent building, and we sampled some of their cheese after the house tour. We did think we'd have a tour of the cheese making facility, but that didn't happen. But it was nice to also buy an ice cream to cool off a bit.