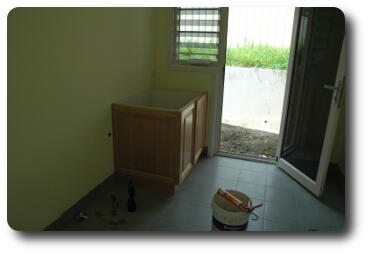
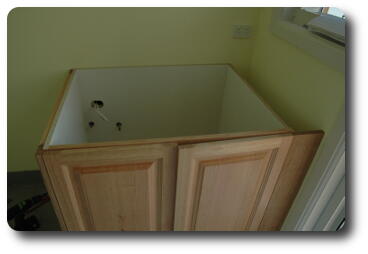
Tuesday was a sort of "all hands on deck" type of day, as evidenced from the following photos.

|

|
The first I noticed was the presence of the installation crew from S & S Joinery! Yay, the cabinets are being installed. This has been the real holdup for the last couple of weeks, as evertyhing is now waiting on the cabinets and the countertops. And no countertop means no basins/sinks/cooktop installations either. And the skirting tile work could not be done either! The above photos are from the laundry
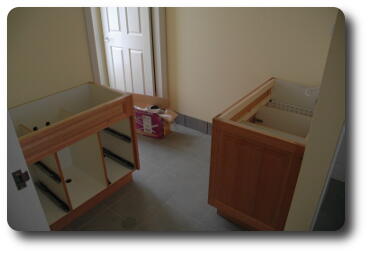
|
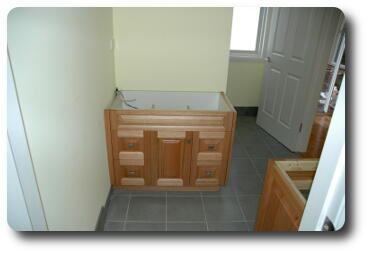
|
The above photos are from the ensuite. The left photo is looking south, towards the toilet (through the door), while the right hand one is taken from in the toilet room looking north, with a little of the master bedroom visible through the door on the right.
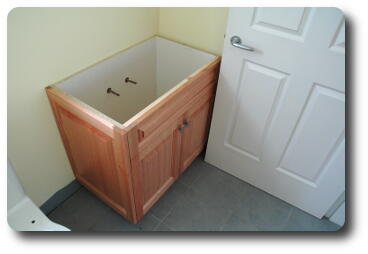
|
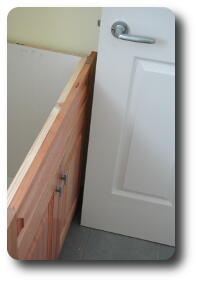
|
This is the powder room - and the fitting is a bit tight! I'm not sure, but I think a certain amount of trimming happened to the cabinet before installation. I don't recall if I checked clearances on this item.
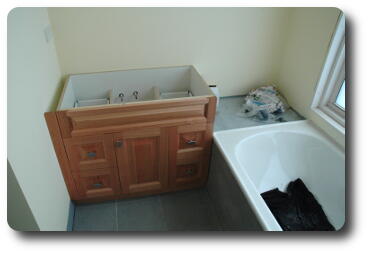 And finally, the vanity cabinet for the main bathroom. The CaesarStone
top will be continued down the right hand side to meet the white tiles
which will be at the end of the bath, on that area which is now gray,
with stuff sitting on it.
And finally, the vanity cabinet for the main bathroom. The CaesarStone
top will be continued down the right hand side to meet the white tiles
which will be at the end of the bath, on that area which is now gray,
with stuff sitting on it.
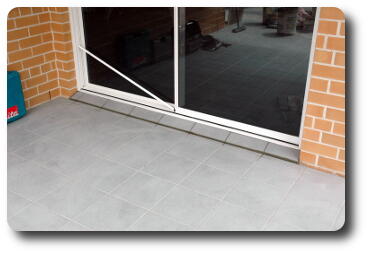 Bob has been tiling away over the last week or so, and today was
working on the threshold tiles outside the aluminium doors. This is
the door near the kitchen.
Bob has been tiling away over the last week or so, and today was
working on the threshold tiles outside the aluminium doors. This is
the door near the kitchen.
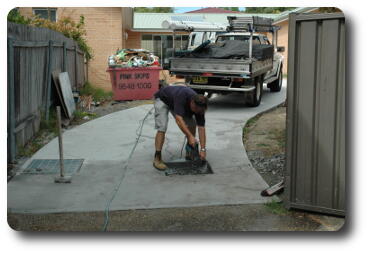 This was the first activity I saw this morning - Dave tearing up
a piece of the driveway! I knew this was coming, as there was some
miscommunication resulting in a sewer access point being omitted
when the driveway was poured. Oops. Fortunately Dave had noted
where the connection was set, so no exploratory excavation was required.
This was the first activity I saw this morning - Dave tearing up
a piece of the driveway! I knew this was coming, as there was some
miscommunication resulting in a sewer access point being omitted
when the driveway was poured. Oops. Fortunately Dave had noted
where the connection was set, so no exploratory excavation was required.
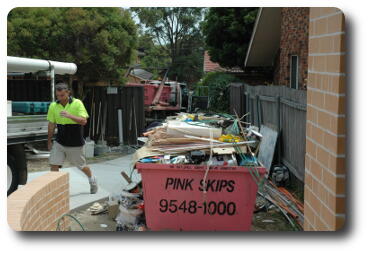 In the midst of digging up the driveway, the rubbish removal truck
arrived to exchange a nice clean bin for the very full one in the foreground.
In the midst of digging up the driveway, the rubbish removal truck
arrived to exchange a nice clean bin for the very full one in the foreground.
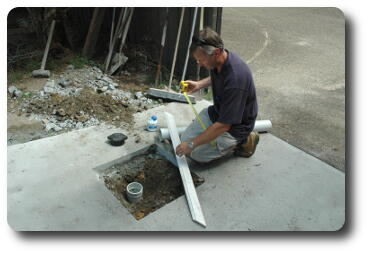 Here Dave has found the pipe and installed the connection piece.
Then a small length of pipe needs to be cut to fit to the connection
piece and the access point cover, of such length as to place the
access point cover at the same level as the top of the cement.
Here Dave has found the pipe and installed the connection piece.
Then a small length of pipe needs to be cut to fit to the connection
piece and the access point cover, of such length as to place the
access point cover at the same level as the top of the cement.
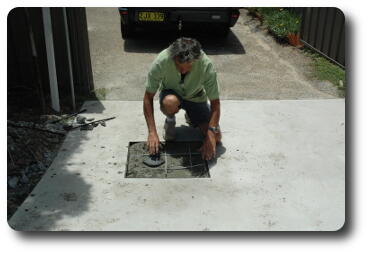
|
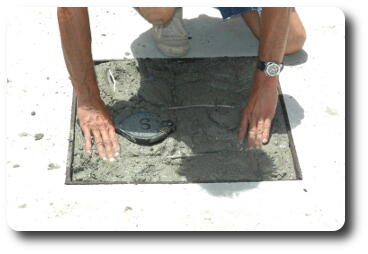
|
While Ryan mixed the cement, Chris is inserting the old steel mesh back into the cement for strength.
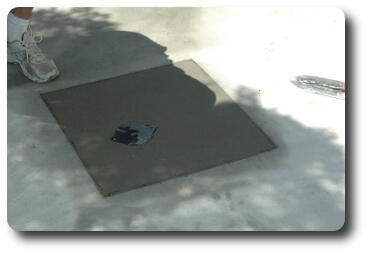 The cement is drying, and Ryan has added the finishing touches, including
cleaning the excess cement off the access cover.
The cement is drying, and Ryan has added the finishing touches, including
cleaning the excess cement off the access cover.
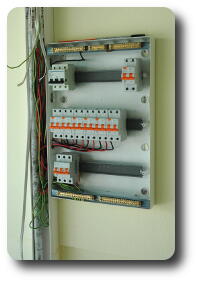 The main switchboard is inside the garage, here being wired by Craig.
The conduit on the left also contains a PVC pipe carrying the phone wires.
The main switchboard is inside the garage, here being wired by Craig.
The conduit on the left also contains a PVC pipe carrying the phone wires.
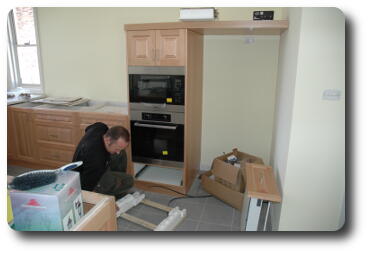 And on the other end of those wires is an oven (or two!). Here the
regular oven has just been installed. Fortunately there is enough
additional wire to allow the oven to be placed on the floor while
it is still connected, making installation much easier.
And on the other end of those wires is an oven (or two!). Here the
regular oven has just been installed. Fortunately there is enough
additional wire to allow the oven to be placed on the floor while
it is still connected, making installation much easier.
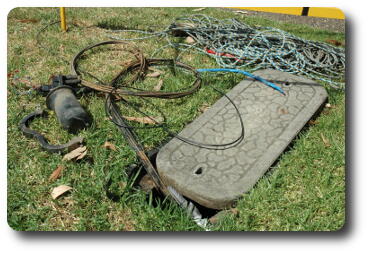 And the other wiring is for the telephone. Telstra (in their capacity
as the owner/operator of wires in the ground) came out to connect the
previously installed wiring (from side of house to pit out in the street).
This view is of the wires dragged out from the pit, and includes the
connecting block. The rope was in the conduit from my home to here,
and I guess Craig left it in the pit after he pulled the cables through.
And the other wiring is for the telephone. Telstra (in their capacity
as the owner/operator of wires in the ground) came out to connect the
previously installed wiring (from side of house to pit out in the street).
This view is of the wires dragged out from the pit, and includes the
connecting block. The rope was in the conduit from my home to here,
and I guess Craig left it in the pit after he pulled the cables through.
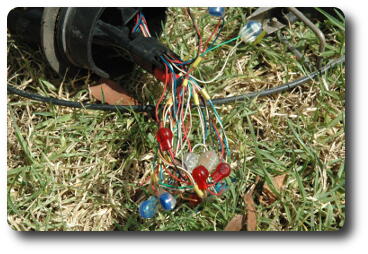 The business end of the connection block. These blue and red circles
are nifty connectors - they are basically shaped like a pancake, with
a rectangle on one side. The rectangle has two holes, allowing the
insertion of a wire, which does not need to be stripped. When both
wires are in position, the pancake is squashed, and metal jaws inside
grab onto and join the wires. As these are intended for outdoor use,
the interior of the pancake is filled with a silicone compound.
The business end of the connection block. These blue and red circles
are nifty connectors - they are basically shaped like a pancake, with
a rectangle on one side. The rectangle has two holes, allowing the
insertion of a wire, which does not need to be stripped. When both
wires are in position, the pancake is squashed, and metal jaws inside
grab onto and join the wires. As these are intended for outdoor use,
the interior of the pancake is filled with a silicone compound.