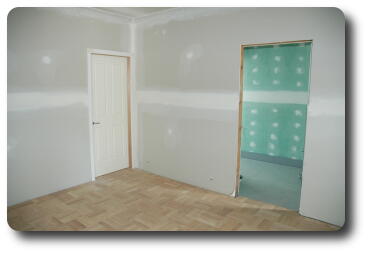
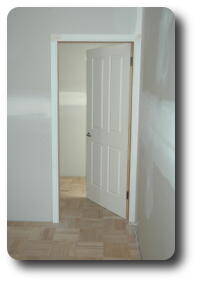

|

|
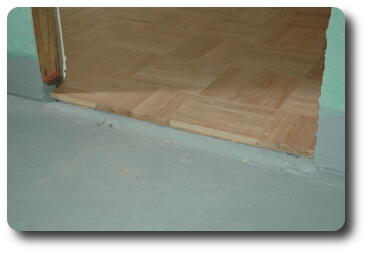 The end of the parquet floor in the master bedroom at the entrance
to the ensuite.
The end of the parquet floor in the master bedroom at the entrance
to the ensuite.
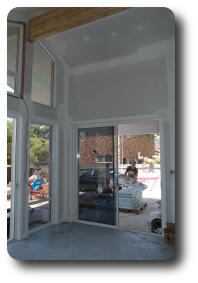 Meanwhile, Ryan has been installing architraves and skirting
in the big room. The skirting is not very obvious in this photo,
but it is there.
Meanwhile, Ryan has been installing architraves and skirting
in the big room. The skirting is not very obvious in this photo,
but it is there.
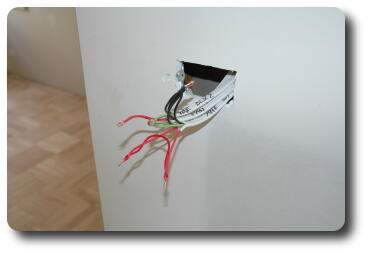 Hmmm, I doubt this light switch will pass the electrical inspector's
checking! As most of the electrical stuff is buried in the walls,
it's difficult to show much happening now that it's all covered
with gyprock. But Steve was on site, installing fittings etc.
Hmmm, I doubt this light switch will pass the electrical inspector's
checking! As most of the electrical stuff is buried in the walls,
it's difficult to show much happening now that it's all covered
with gyprock. But Steve was on site, installing fittings etc.
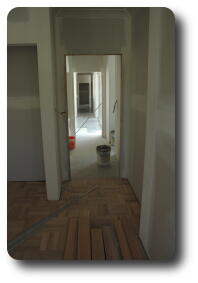
|
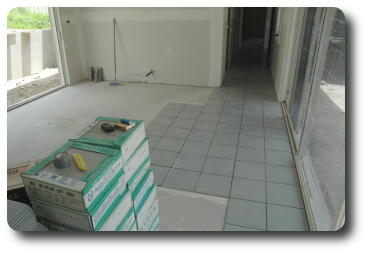
|
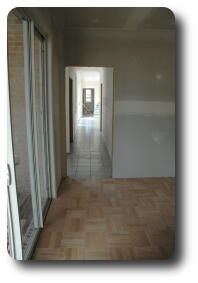
|
| Looking West | Middle | Looking East |
The above three photos showing the progress of the floor tiles. The left photo is from bedroom 4 looking west through the lounge room to the master bedroom. The middle photo is of the lounge room floor, while the right most photo is from the master bedroom looking through to bedroom 4.
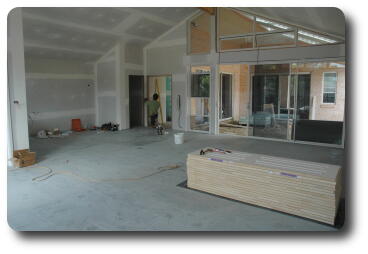 The big room, with the tiled floor finished with a hard to see
grout between the tiles. In part, the tiles and grout are obscured
by a layer of dust and/or dried grout. The grout is partly cement based, but
using some special liquid to replace the water used in mixing.
The big room, with the tiled floor finished with a hard to see
grout between the tiles. In part, the tiles and grout are obscured
by a layer of dust and/or dried grout. The grout is partly cement based, but
using some special liquid to replace the water used in mixing.