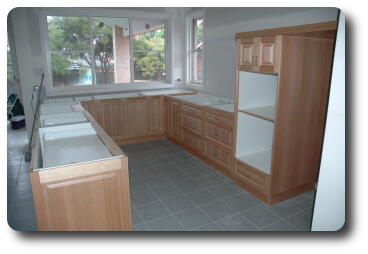 The kitchen as seen from the doors from the hall. The refrigerator
goes in the cavity on the right, and the microwave and conventional
ovens go into the white areas inside the 'tower' on the right,
adjacent to the refrigerator location.
The kitchen as seen from the doors from the hall. The refrigerator
goes in the cavity on the right, and the microwave and conventional
ovens go into the white areas inside the 'tower' on the right,
adjacent to the refrigerator location.
But the major holdup will be the counter tops. These are Caesarstone, which is a quartz material. Sandro (the cabinet maker) wants the measurements made once all the cabinets are in place. By the time that happens (likely at least a week away) it will be too close to Christmas for delivery this year, which means mid to late January before installation. And thus, of course, no move in before Christmas.
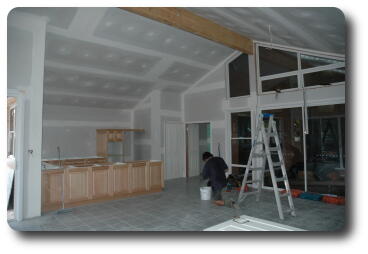 The view from the north west corner of the living room, showing
the kicthen cabinets in position, albeit without a counter top.
Due to the closeness to Christmas, and the ensuing shutdown,
that will not be installed until late January.
The view from the north west corner of the living room, showing
the kicthen cabinets in position, albeit without a counter top.
Due to the closeness to Christmas, and the ensuing shutdown,
that will not be installed until late January.
 The kitchen as seen from the doors from the hall. The refrigerator
goes in the cavity on the right, and the microwave and conventional
ovens go into the white areas inside the 'tower' on the right,
adjacent to the refrigerator location.
The kitchen as seen from the doors from the hall. The refrigerator
goes in the cavity on the right, and the microwave and conventional
ovens go into the white areas inside the 'tower' on the right,
adjacent to the refrigerator location.
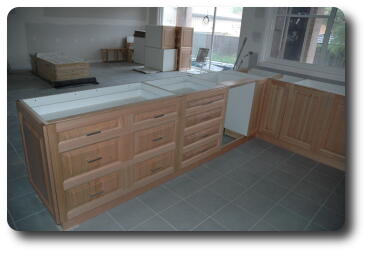 The view looking to the north west from where the refrigerator
will go. The open area to the right hand end is for the dishwasher.
And in the far distance, are the vanities for the bathroom,
ensuite, laundry and powder room. These cannot be installed until those
areas have tiles on them.
The view looking to the north west from where the refrigerator
will go. The open area to the right hand end is for the dishwasher.
And in the far distance, are the vanities for the bathroom,
ensuite, laundry and powder room. These cannot be installed until those
areas have tiles on them.
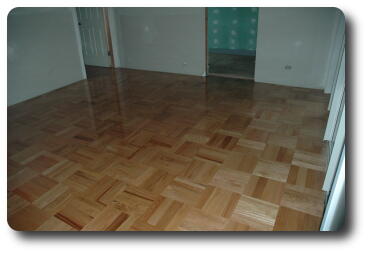 Since the last batch of photos (a week ago!), the parquet floors
have been sanded (yesterday) and this morning had the first finish
coat applied. Another 2 will be added tomorrow, and by Monday,
all should be ready for use, which in this case means the skirting
board can be installed and the painters (arriving Monday) can go to work.
Since the last batch of photos (a week ago!), the parquet floors
have been sanded (yesterday) and this morning had the first finish
coat applied. Another 2 will be added tomorrow, and by Monday,
all should be ready for use, which in this case means the skirting
board can be installed and the painters (arriving Monday) can go to work.
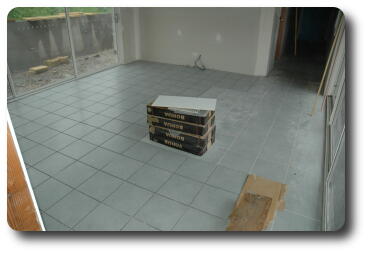 The lounge room floor has been finished completely. The section
without grout is today's installation, and hence the gang plank
on the lower right to allow access through this area. That was
necessary as it was quite rainy, and the garage is the workshop
for carpentry.
The lounge room floor has been finished completely. The section
without grout is today's installation, and hence the gang plank
on the lower right to allow access through this area. That was
necessary as it was quite rainy, and the garage is the workshop
for carpentry.
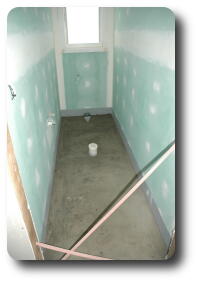 And this is the toilet. No, that's
not
the finished floor. But yesterday, Bob the tiler was busy putting
cement (I presume, though it's a strange colour) on the wet area floors
(ensuite, powder, laundry, toilet) except the bathroom. Although
it looks level, it does apparently slope down to the pipe in the
middle, which will become the floor drain. Note also that the
glass has been placed in the louvre. This was because the bricks
were (mostly) washed clean today, and it seemed like it was time
to close the louvres to stop the spray coming in. The rain today
made no difference to the brick washer, as he gets quite wet
anyway. He's coming tomorrow (Saturday) to finish off the area
around the garage door.
And this is the toilet. No, that's
not
the finished floor. But yesterday, Bob the tiler was busy putting
cement (I presume, though it's a strange colour) on the wet area floors
(ensuite, powder, laundry, toilet) except the bathroom. Although
it looks level, it does apparently slope down to the pipe in the
middle, which will become the floor drain. Note also that the
glass has been placed in the louvre. This was because the bricks
were (mostly) washed clean today, and it seemed like it was time
to close the louvres to stop the spray coming in. The rain today
made no difference to the brick washer, as he gets quite wet
anyway. He's coming tomorrow (Saturday) to finish off the area
around the garage door.
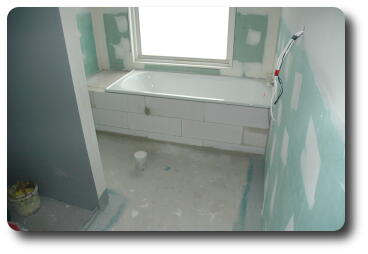 And the bath is now covered up! Garry was back from holidays this
week, so his official brick laying skills were put to good use.
And the remaining gyprock has been installed, so it's all go for
Bob to come in and finish the floor.
And the bath is now covered up! Garry was back from holidays this
week, so his official brick laying skills were put to good use.
And the remaining gyprock has been installed, so it's all go for
Bob to come in and finish the floor.
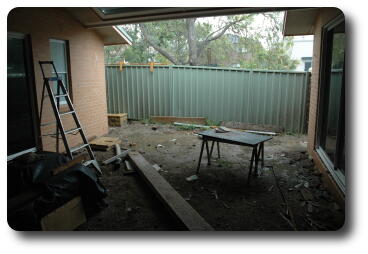 The western courtyard in the rain. The Vergola is certainly keeping
the rain out, as can be seen in the
detailed view
showing the rain visible against the neighbour's home, and also the
rain falling from the guttering's missing downspouts.
The western courtyard in the rain. The Vergola is certainly keeping
the rain out, as can be seen in the
detailed view
showing the rain visible against the neighbour's home, and also the
rain falling from the guttering's missing downspouts.
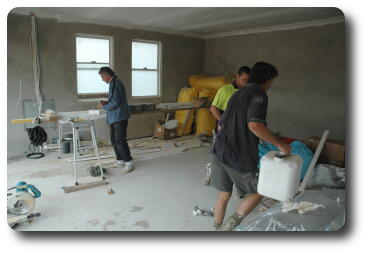 As the house is being completed, the workshop area moved to the
garage, especially after the floor was poured. Here the crew
are putting stuff out of the way of spray from the brick washer
tomorrow morning. That's Chris on the left, then Ryan and Garry
closest to the camera.
As the house is being completed, the workshop area moved to the
garage, especially after the floor was poured. Here the crew
are putting stuff out of the way of spray from the brick washer
tomorrow morning. That's Chris on the left, then Ryan and Garry
closest to the camera.
![]() Building A Home
Building A Home
![]() Finishes
Finishes
![]() WET: Wood, Electrical and Tiles
WET: Wood, Electrical and Tiles