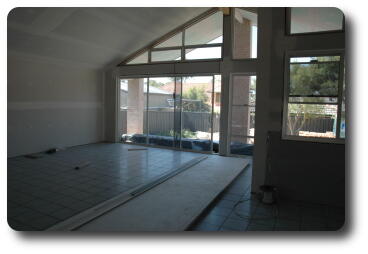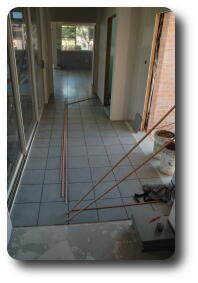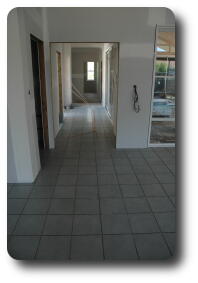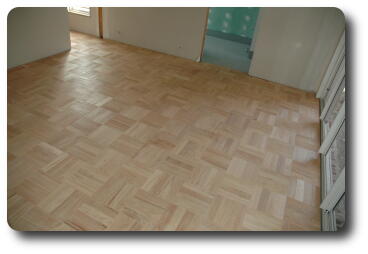
The photo at left is taken from outside the pantry, looking towards the north west. What's of interest is that the sliding doors are now in position! One of the chores for the Expo Aluminium man yesterday was to shave a little off the side frames on (some of) the sliding doors; they were just a tad too long, and while they could probably have been put in, removing the doors for later might have been a bit of a challenge.

|

|
| Looking North | Looking South |
The above two photos are looking up and down the hall, showing the progress of the tiling operation. The south looking view also shows the parquet floor in bedroom 2.
 The master bedroom floor, with coverage extending almost all the
way to the walls. There is a bit of a gap (to be covered by the
skirting board) to allow for expansion etc.
The master bedroom floor, with coverage extending almost all the
way to the walls. There is a bit of a gap (to be covered by the
skirting board) to allow for expansion etc.