Parquet Floors
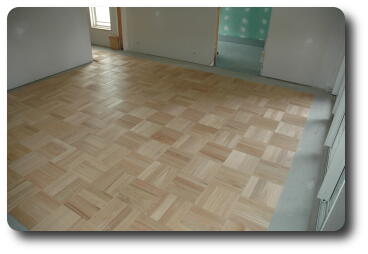
|
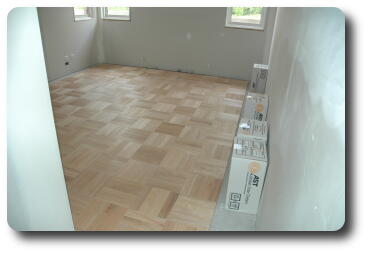
|
| Master Bedroom
|
Bedroom 1/Office
|
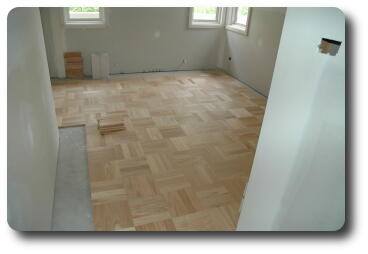
|
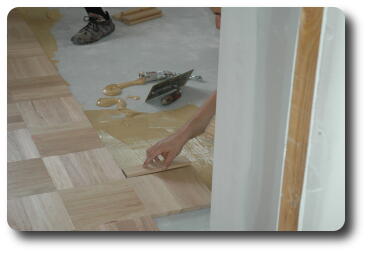
|
| Bedroom 3
|
Bedroom 4 Installation
|
As is clear from the above, the parquet floor is glued to the
slab. This works much better when the slab is flat and level.
Which this one is. The same is true for the tiles too, of course.
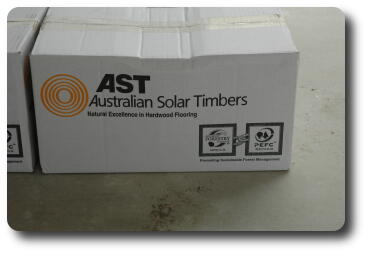
The name of this company took my fancy - specifically the 'Solar'
part. I've not yet seen trees which are not solar energy sinks,
but perhaps there are some. This will let me sleep better at night!
To determine whether this is just a good marketing name, or is really
better, I googled the name, and found
Australian Solar Timbers'
website, which explains that the solar refers to the kiln drying
operation, which is solar powered.
Tiles
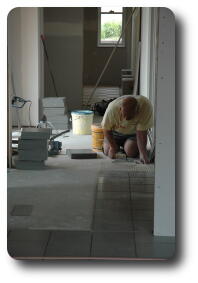
Bob at work in the hall. Almost all the tiles in this photo are
newly laid today. And in the background, is the parquet floor
in bedroom 2.
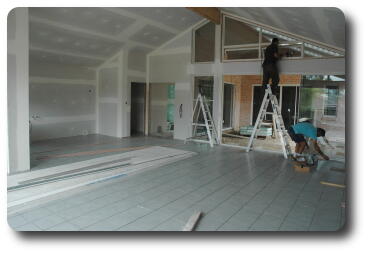 The big room, with the tiles completed, and the Expo Aluminium
installer/fixer up the ladder. He is installing and connecting
the electrical mechanism used to open the hopper windows above the
doors at either end. These are for ventilation. And Chris
is on the right, looking for a tool to pass to the Expo Man.
The big room, with the tiles completed, and the Expo Aluminium
installer/fixer up the ladder. He is installing and connecting
the electrical mechanism used to open the hopper windows above the
doors at either end. These are for ventilation. And Chris
is on the right, looking for a tool to pass to the Expo Man.
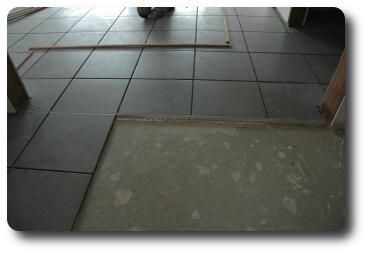 There is an expansion joint under the door leading into the
kitchen from the hall. This is to handle tiles expanding as they
heat up. In the main area, there is 'sloop' at each end, against
the doors/walls, and so there is room for expansion. However, the
run down the hall goes a considerable distance, and so this joint
allows for expanstion without stressing the tiles and cracking them.
The expansion joint is better seen in the
detailed view.
There is an expansion joint under the door leading into the
kitchen from the hall. This is to handle tiles expanding as they
heat up. In the main area, there is 'sloop' at each end, against
the doors/walls, and so there is room for expansion. However, the
run down the hall goes a considerable distance, and so this joint
allows for expanstion without stressing the tiles and cracking them.
The expansion joint is better seen in the
detailed view.
The Rest
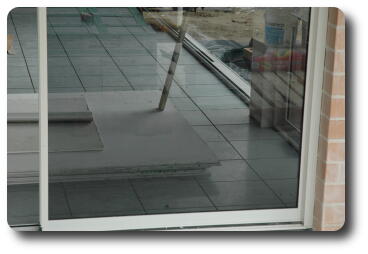
This is the kitchen door onto the porch. Note that the cracked
glass has been replaced. The Expo Man from above fixed this earlier
in the day.
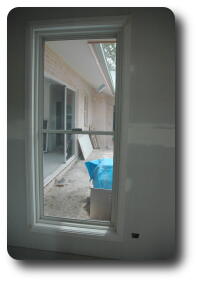 This is the window outside the bathroom door - note that it has a
frame around it! Ryan was quite busy cutting and fitting frames
to the windows. And in between answering questions from all and
sundry, Chris was fitting doors to frames.
This is the window outside the bathroom door - note that it has a
frame around it! Ryan was quite busy cutting and fitting frames
to the windows. And in between answering questions from all and
sundry, Chris was fitting doors to frames.
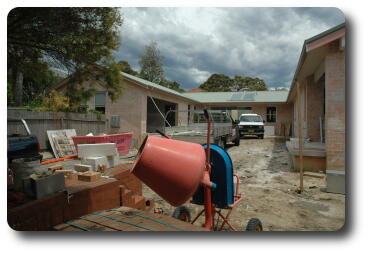 Upon arrival, it really looked like a construction site!
On the left is Chris' ute, then Expo Aluminium (windows and doors)
and Thrust Floors, installing the bedroom floors. And Bob
the Tiler's ute and Ryan's truck were out in the street.
And those dark clouds looked as though we may be getting some rain
"real soon now".
Upon arrival, it really looked like a construction site!
On the left is Chris' ute, then Expo Aluminium (windows and doors)
and Thrust Floors, installing the bedroom floors. And Bob
the Tiler's ute and Ryan's truck were out in the street.
And those dark clouds looked as though we may be getting some rain
"real soon now".









