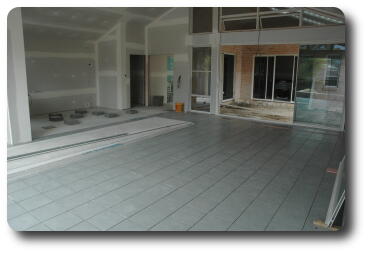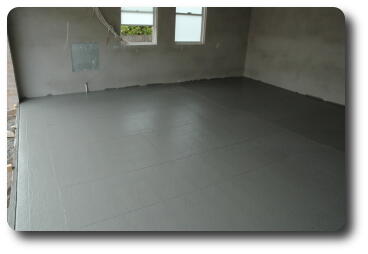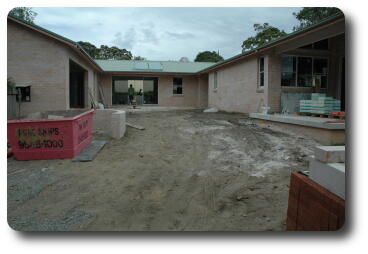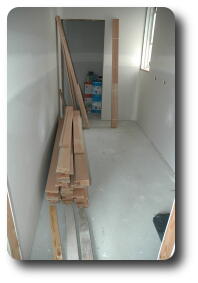 The family/dining room floor is now completely tiled! The kitchen,
towards the left, is about to be tiled too.
The family/dining room floor is now completely tiled! The kitchen,
towards the left, is about to be tiled too.
 The family/dining room floor is now completely tiled! The kitchen,
towards the left, is about to be tiled too.
The family/dining room floor is now completely tiled! The kitchen,
towards the left, is about to be tiled too.
 The garage floor as seen from the hallway door. Note that this
is the unfinished floor - the finishing operation was about to start.
The garage floor as seen from the hallway door. Note that this
is the unfinished floor - the finishing operation was about to start.
 A bit of a clean up - necessary to allow the concrete truck in
to pour the garage floor - and you start to see what the finished
site looks like.
A bit of a clean up - necessary to allow the concrete truck in
to pour the garage floor - and you start to see what the finished
site looks like.
 The workshop area contains all the door frames - now ready to be
installed once the floors are completed. The wooden floors are to
be laid next week. As the door frame is placed above the floor -
either tile or wood - there may be a little trimming of the length
to fit.
The workshop area contains all the door frames - now ready to be
installed once the floors are completed. The wooden floors are to
be laid next week. As the door frame is placed above the floor -
either tile or wood - there may be a little trimming of the length
to fit.