The Big Cover Up III
Click on an image to see a larger version
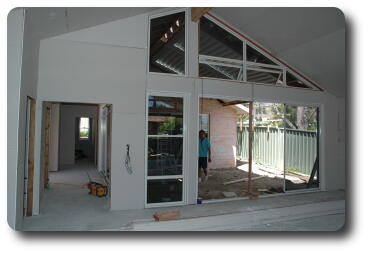 Looking from about the kitchen sink towards the south.
It's beginning to look like a real house! The walls are
(more or less) smooth, the frame has disappeared - well, mostly
disappeared, as this is just the first stage of attaching the
gyprock sheets to the walls. Now comes the finishing stages -
somewhat slower because the work is more distributed, and
more demanding.
Looking from about the kitchen sink towards the south.
It's beginning to look like a real house! The walls are
(more or less) smooth, the frame has disappeared - well, mostly
disappeared, as this is just the first stage of attaching the
gyprock sheets to the walls. Now comes the finishing stages -
somewhat slower because the work is more distributed, and
more demanding.
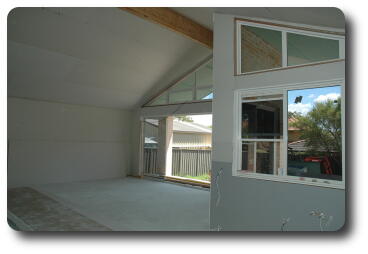 From about the oven position, looking towards the north west.
The ceiling is looking quite nice, especially with the beam
showing forth.
From about the oven position, looking towards the north west.
The ceiling is looking quite nice, especially with the beam
showing forth.
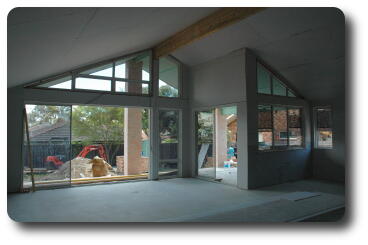 Looking from the south west corner of the dining room towards
the north east, with kitchen-to-be on the far right.
Note also the villaboard "ceiling" over the porch. I was
wondering what was going up there.
Looking from the south west corner of the dining room towards
the north east, with kitchen-to-be on the far right.
Note also the villaboard "ceiling" over the porch. I was
wondering what was going up there.
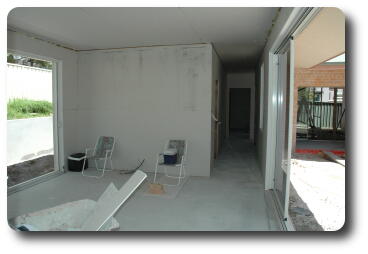 The western wall of the lounge room and the hall to the master
bedroom, and also a bit of the front door on the right.
The western wall of the lounge room and the hall to the master
bedroom, and also a bit of the front door on the right.
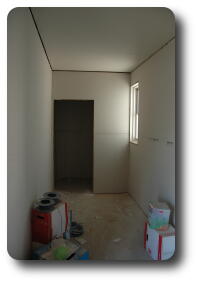
|
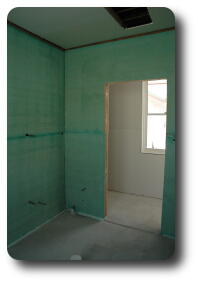
|
Workshop
and
computer room
|
Laundry (and manhole)
|
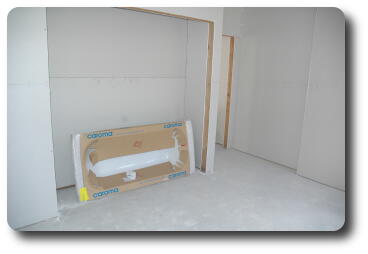 And a new architectural feature will be a bath in every wardrobe!
Well, not really. This is the only one. Bath, that is. It's
being stored in here until installation, which will happen quite
soon. Chris wanted to hold off installing the bath until most
of the gyprock (or more precisely villaboard - it's water resistant)
is installed in the bathroom. And that has now been done.
And no more can be installed until the bath goes in.
And a new architectural feature will be a bath in every wardrobe!
Well, not really. This is the only one. Bath, that is. It's
being stored in here until installation, which will happen quite
soon. Chris wanted to hold off installing the bath until most
of the gyprock (or more precisely villaboard - it's water resistant)
is installed in the bathroom. And that has now been done.
And no more can be installed until the bath goes in.
Vergola Completed
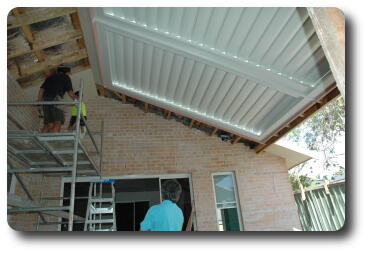
The Vergola is completely installed, including the control
switch! Alas, there's no power in the house, so it doesn't
actually open. Meanwhile, Garry and Ryan are atop the scaffolding
filling in the eaves with fibre board. It's somewhat like fibro,
though without the asbestos! Chris is standing directing the
operations. It is amazing how cool it was in there, now that
the sun is blocked, and there was a very pleasant breeze blowing
through the house.
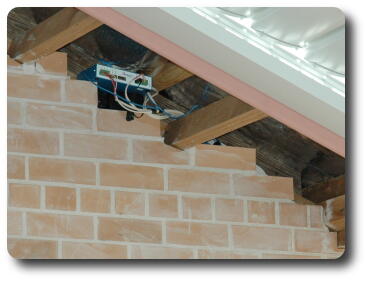 The controller for the Vergola is located up in the eaves,
just outside/above the ensuite.
The controller for the Vergola is located up in the eaves,
just outside/above the ensuite.
 Looking from about the kitchen sink towards the south.
It's beginning to look like a real house! The walls are
(more or less) smooth, the frame has disappeared - well, mostly
disappeared, as this is just the first stage of attaching the
gyprock sheets to the walls. Now comes the finishing stages -
somewhat slower because the work is more distributed, and
more demanding.
Looking from about the kitchen sink towards the south.
It's beginning to look like a real house! The walls are
(more or less) smooth, the frame has disappeared - well, mostly
disappeared, as this is just the first stage of attaching the
gyprock sheets to the walls. Now comes the finishing stages -
somewhat slower because the work is more distributed, and
more demanding.







