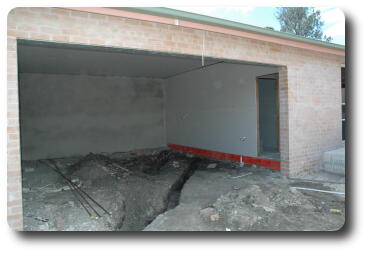 The garage walls are looking quite good - the cement render
has dried, and the gyprock is now installed too.
The garage walls are looking quite good - the cement render
has dried, and the gyprock is now installed too.
 The garage walls are looking quite good - the cement render
has dried, and the gyprock is now installed too.
The garage walls are looking quite good - the cement render
has dried, and the gyprock is now installed too.
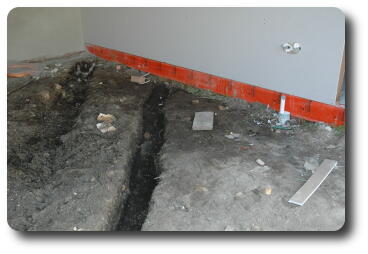 The slightly moved ditch for the refrigerant lines in case
heating and/or cooling is required. The compressor would
be located against gyprock wall, about a metre and a half
from the back wall. The position is largely dictated by limits
of pipe lengths - overall 39m from in-ground manifold to any
air cooling unit, likely located in the roof.
The slightly moved ditch for the refrigerant lines in case
heating and/or cooling is required. The compressor would
be located against gyprock wall, about a metre and a half
from the back wall. The position is largely dictated by limits
of pipe lengths - overall 39m from in-ground manifold to any
air cooling unit, likely located in the roof.
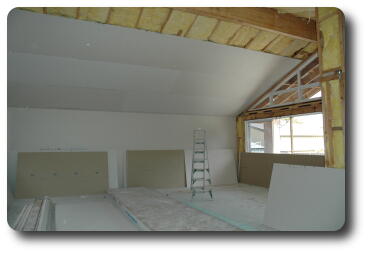 The family/dining room, from about the location of the refrigerator.
There are about 6 in the gyprock crew, and they are moving
ahead at a great rate of knots on this early stage. Chris (the
builder) estimates they will be finished by Friday week.
The family/dining room, from about the location of the refrigerator.
There are about 6 in the gyprock crew, and they are moving
ahead at a great rate of knots on this early stage. Chris (the
builder) estimates they will be finished by Friday week.
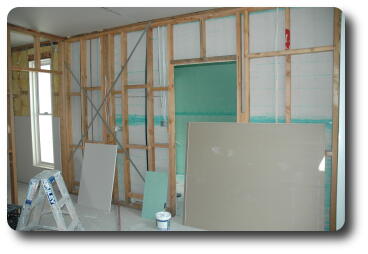 The ensuite as seen from the master bedroom, which is mostly missing
its gyprock. This was partially remedied by later in the day!
The ensuite as seen from the master bedroom, which is mostly missing
its gyprock. This was partially remedied by later in the day!
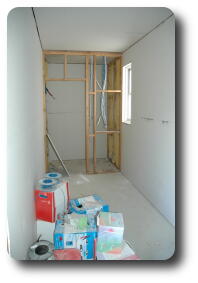
|
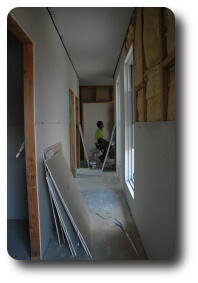
|
The computer room
and workshop |
Hall on eastern wing,
from garage |
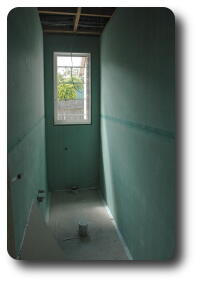
|
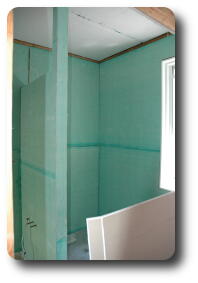
|
| The WC | The ensuite shower |
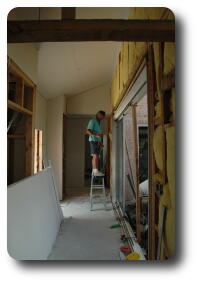
|
|
Chris adding wood in hall
for gyprock attchment |
|
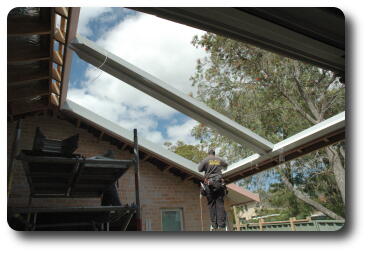 The Vergola crew at work installing the Vergola. This is
basically a louvred roof with a mechanism to open and close
the louvres as needed/appropriate. I think there's also an
automatic system to close it during rain.
The Vergola crew at work installing the Vergola. This is
basically a louvred roof with a mechanism to open and close
the louvres as needed/appropriate. I think there's also an
automatic system to close it during rain.
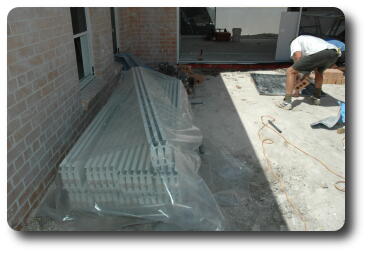 These are the louvres to be installed in the frame above.
They are positioned top to bottom in the above photo, i.e.
going away from the camera.
These are the louvres to be installed in the frame above.
They are positioned top to bottom in the above photo, i.e.
going away from the camera.