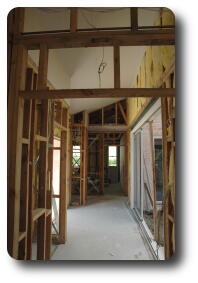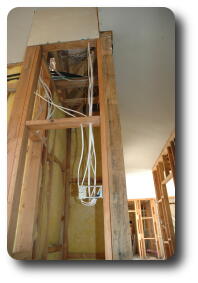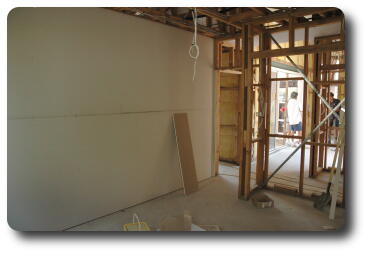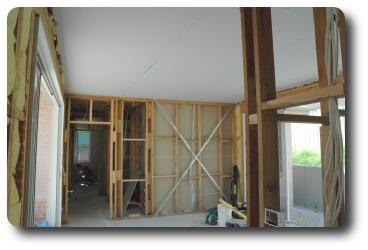 Looking from the kitchen into the hallway toward bedroom 2.
Note that there is a ceiling! Much progress here is good.
Looking from the kitchen into the hallway toward bedroom 2.
Note that there is a ceiling! Much progress here is good.
Today I had a meeting with Megan Geddes, the landscape designer, to discuss the changes required from the shrinking of the house. I arrived a little before Megan, and was very pleased to see the gyprock crew working at great speed. Megan and Chris sorted out where the side retaining walls will be located, and then Megan and I discussed changes to the proposal submitted to the Council. These changes are due to the retaining wall being considerably further from the back fence and, consequently, much closer to the back of the house, and the ground immediately at the back of the house being rock.
 Looking from the kitchen into the hallway toward bedroom 2.
Note that there is a ceiling! Much progress here is good.
Looking from the kitchen into the hallway toward bedroom 2.
Note that there is a ceiling! Much progress here is good.
 The view from almost floor level just outside the door to
the master bedroom, looking vaguely east. Mostly this shot
was to record the location of wires etc. in the closet, but
it also shows the ceiling running along the hall and into the
lounge room. This is good.
The view from almost floor level just outside the door to
the master bedroom, looking vaguely east. Mostly this shot
was to record the location of wires etc. in the closet, but
it also shows the ceiling running along the hall and into the
lounge room. This is good.
 And bedroom 2's western wall is covered in gyprock. This view
is from the back wall, looking roughly north west. Chris, Ryan and
Garry are discussing some finer point of building.
And bedroom 2's western wall is covered in gyprock. This view
is from the back wall, looking roughly north west. Chris, Ryan and
Garry are discussing some finer point of building.
 A better view of the lounge room ceiling, and one of the gyprock
crew is visible in bedroom 4 - down the hall on the left.
A better view of the lounge room ceiling, and one of the gyprock
crew is visible in bedroom 4 - down the hall on the left.
I took quite a few more photographs this morning, but they are all for posterity, being the location of wires and pipes in the soon-to-be-covered walls. They will prove useful in later years, but are not very interesting to look at. See one photo of wires poking out of insulation, you've seen 'em all.
Tomorrow the Vergola is installed!
![]() Building A Home
Building A Home
![]() The Big Cover Up II
The Big Cover Up II
![]() Digging and Filling
Digging and Filling