Digging and Filling
Click on an image to see a larger version
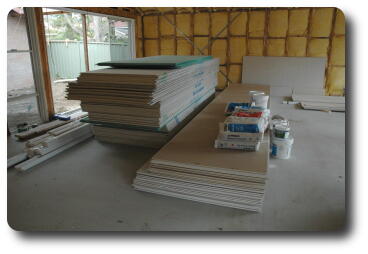 Today was the day to start installing the gyprock (aka drywall or
sheetrock to those in North America). Well, at least the product
is all here. Alas, the installers were not; they may have arrived
after lunch. If not, they are due Thursday. The green materials
on top are for wet areas, essentially bathrooms. The remaining
pile consists of ceiling gyprock and at the bottom, that for
the walls. I guess this is probably the order in which it will
be installed. On the floor to the left are the cornices;
standard quarter circle round. I looked at fancier items,
but they were all "too fussy". The round style blends in without
standing out too much; I don't think of the cornice as being an
architectural feature of importance.
Today was the day to start installing the gyprock (aka drywall or
sheetrock to those in North America). Well, at least the product
is all here. Alas, the installers were not; they may have arrived
after lunch. If not, they are due Thursday. The green materials
on top are for wet areas, essentially bathrooms. The remaining
pile consists of ceiling gyprock and at the bottom, that for
the walls. I guess this is probably the order in which it will
be installed. On the floor to the left are the cornices;
standard quarter circle round. I looked at fancier items,
but they were all "too fussy". The round style blends in without
standing out too much; I don't think of the cornice as being an
architectural feature of importance.
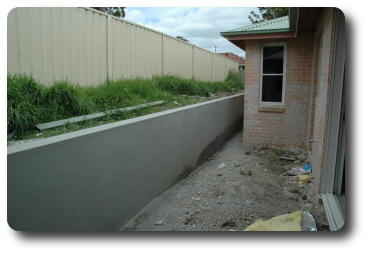 The view looking along the retaining wall at the back of the house.
The cement render has mostly dried and looks quite nice.
Quite a bit nicer than the block wall, well made though it is.
The view looking along the retaining wall at the back of the house.
The cement render has mostly dried and looks quite nice.
Quite a bit nicer than the block wall, well made though it is.
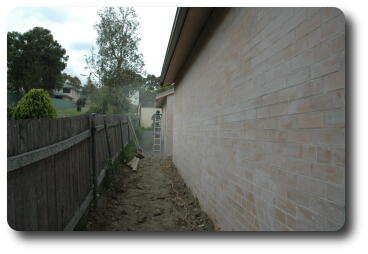 From the north east corner of the garage, looking south. That's
Garry up on the ladder, installing the base panels on the eaves.
These look like fibro, though I am sure they are not!
And the dust at the far end is coming from Chris who is fixing
the edge of the slab on the frame edge in the bathroom. The
wet areas of the slab were made about 10mm lower than the rest of
the floor. This gives the tiler a bit more room to make the
floor slope down towards the drain, and also limits where
water from any leaks can spread under the tiles. When the slab
was poured, the dip to the lower level was not a step but more
of a slope, and needs to be cleaned up for the gyprock.
From the north east corner of the garage, looking south. That's
Garry up on the ladder, installing the base panels on the eaves.
These look like fibro, though I am sure they are not!
And the dust at the far end is coming from Chris who is fixing
the edge of the slab on the frame edge in the bathroom. The
wet areas of the slab were made about 10mm lower than the rest of
the floor. This gives the tiler a bit more room to make the
floor slope down towards the drain, and also limits where
water from any leaks can spread under the tiles. When the slab
was poured, the dip to the lower level was not a step but more
of a slope, and needs to be cleaned up for the gyprock.
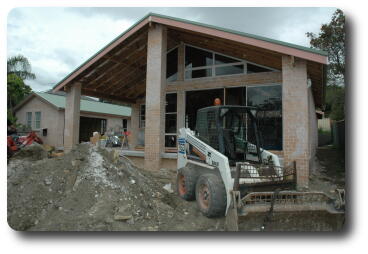 The front of the house, showing the edging on the roof. And,
earth moving equipment shows Phil is on site.
The front of the house, showing the edging on the roof. And,
earth moving equipment shows Phil is on site.
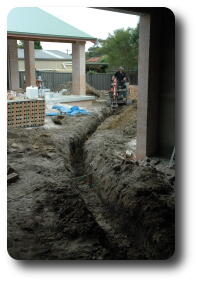 Phil has been digging the trench for the refrigerant lines for
a (possible future) comressor to be located in the garage, with
a heat exchanger underground in front of the porch. Doing this
later would involve digging up the garage floor and driveway;
neither would be the same again.
Phil has been digging the trench for the refrigerant lines for
a (possible future) comressor to be located in the garage, with
a heat exchanger underground in front of the porch. Doing this
later would involve digging up the garage floor and driveway;
neither would be the same again.
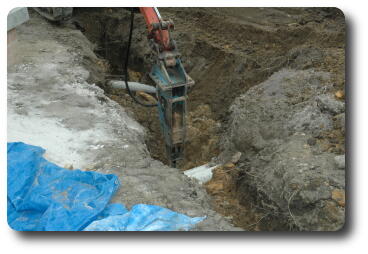 As expected, digging involves clearing some rock. This one between
the surface water and sewer lines (right) and the surface water line
from the back of the retaining wall and roof of house on the left/behind
the digging tool.
As expected, digging involves clearing some rock. This one between
the surface water and sewer lines (right) and the surface water line
from the back of the retaining wall and roof of house on the left/behind
the digging tool.
 Today was the day to start installing the gyprock (aka drywall or
sheetrock to those in North America). Well, at least the product
is all here. Alas, the installers were not; they may have arrived
after lunch. If not, they are due Thursday. The green materials
on top are for wet areas, essentially bathrooms. The remaining
pile consists of ceiling gyprock and at the bottom, that for
the walls. I guess this is probably the order in which it will
be installed. On the floor to the left are the cornices;
standard quarter circle round. I looked at fancier items,
but they were all "too fussy". The round style blends in without
standing out too much; I don't think of the cornice as being an
architectural feature of importance.
Today was the day to start installing the gyprock (aka drywall or
sheetrock to those in North America). Well, at least the product
is all here. Alas, the installers were not; they may have arrived
after lunch. If not, they are due Thursday. The green materials
on top are for wet areas, essentially bathrooms. The remaining
pile consists of ceiling gyprock and at the bottom, that for
the walls. I guess this is probably the order in which it will
be installed. On the floor to the left are the cornices;
standard quarter circle round. I looked at fancier items,
but they were all "too fussy". The round style blends in without
standing out too much; I don't think of the cornice as being an
architectural feature of importance.




