End of Bricks and Insulation
Click on an image to see a larger version
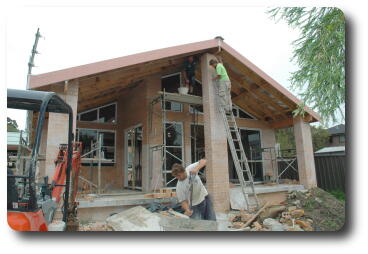 Another day, another visit! Good timing, as I could have stayed
a little longer and seen the
last brick ceremony!
The brickies were certainly ready for it. And so am I - another
step closer to moving in. As it was, the brick layers were
starting to clean up, and Phil was back, taking away the wasted
bricks.
Another day, another visit! Good timing, as I could have stayed
a little longer and seen the
last brick ceremony!
The brickies were certainly ready for it. And so am I - another
step closer to moving in. As it was, the brick layers were
starting to clean up, and Phil was back, taking away the wasted
bricks.
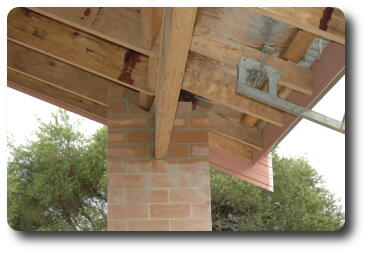 A close up of the nifty cutting and laying atop the eastern
most pillar for the porch, seen from outside the kitchen.
A close up of the nifty cutting and laying atop the eastern
most pillar for the porch, seen from outside the kitchen.
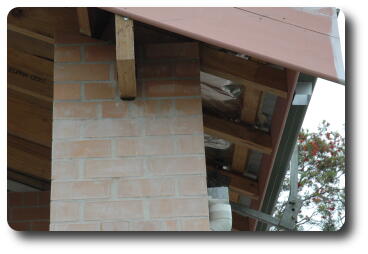 And the outside view of the pillar on the western end of the porch.
When the drains are completed, the pipe on the right hand side of
the pillar will be connected to the drain in the guttering, and
rain water will start to flow into the bladder!
And the outside view of the pillar on the western end of the porch.
When the drains are completed, the pipe on the right hand side of
the pillar will be connected to the drain in the guttering, and
rain water will start to flow into the bladder!
Insulation
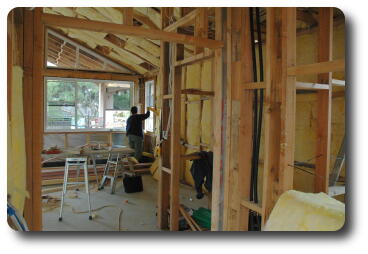
One half of the insulation installing team putting the wall insulation
into the kitchen, as seen from outside the powder room.
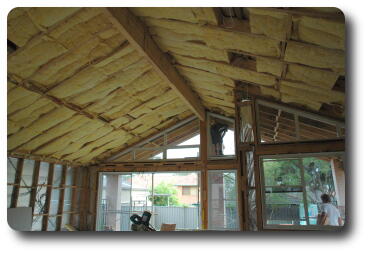 The insulation under the vaulted/raked ceiling in the family/dining/kitchen
area. The insulation is just resting in there, as the rafters are
at the (consistenly) correct spacing to hold the batts in place.
The insulation under the vaulted/raked ceiling in the family/dining/kitchen
area. The insulation is just resting in there, as the rafters are
at the (consistenly) correct spacing to hold the batts in place.
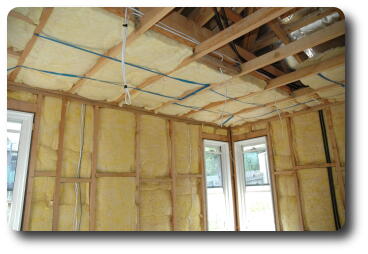 Wall and some ceiling insulation in bedroom 4. Note that this
ceiling insulation is strapped in place.
Wall and some ceiling insulation in bedroom 4. Note that this
ceiling insulation is strapped in place.
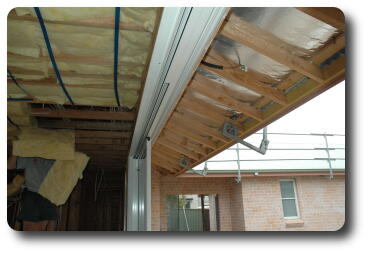 On the far left is the other half of the installation team - installing
the ceiling batts. And under the eave on the right is the cold
water feed line to the solar collector. This was within the space
available when installed, but seems to have dropped down a bit,
probably when the line was bent and connected to the collector.
On the far left is the other half of the installation team - installing
the ceiling batts. And under the eave on the right is the cold
water feed line to the solar collector. This was within the space
available when installed, but seems to have dropped down a bit,
probably when the line was bent and connected to the collector.
 Another day, another visit! Good timing, as I could have stayed
a little longer and seen the
last brick ceremony!
The brickies were certainly ready for it. And so am I - another
step closer to moving in. As it was, the brick layers were
starting to clean up, and Phil was back, taking away the wasted
bricks.
Another day, another visit! Good timing, as I could have stayed
a little longer and seen the
last brick ceremony!
The brickies were certainly ready for it. And so am I - another
step closer to moving in. As it was, the brick layers were
starting to clean up, and Phil was back, taking away the wasted
bricks.





