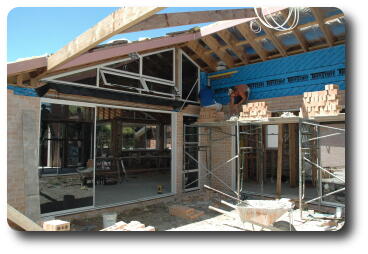 This is a "bricks and windows" photo! The windows have been installed
at the dining room end of the western wing, while Dean and company
are bricking up the walls, now that the windows have arrived to
delimit the brick areas exactly.
This is a "bricks and windows" photo! The windows have been installed
at the dining room end of the western wing, while Dean and company
are bricking up the walls, now that the windows have arrived to
delimit the brick areas exactly.
WEBARS - that's Windows, Electrical, Bricks, Alarm, Roof, Solar. Those are the items on the agenda for today. The last of the windows arrived last week, so they are being installed. And thus the brick layers can return to finish off. The roof is still on-going, and the solar collectors for the hot water system are to be installed beginning at 1PM. And, of course, there's more wire to go into the house - both power (including for the new windows) and alarm.
 This is a "bricks and windows" photo! The windows have been installed
at the dining room end of the western wing, while Dean and company
are bricking up the walls, now that the windows have arrived to
delimit the brick areas exactly.
This is a "bricks and windows" photo! The windows have been installed
at the dining room end of the western wing, while Dean and company
are bricking up the walls, now that the windows have arrived to
delimit the brick areas exactly.
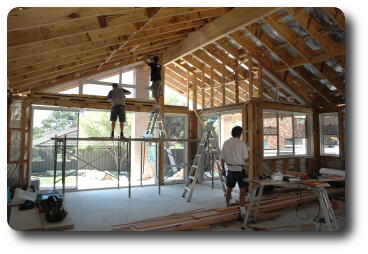 "Windows and electrical" here - Ryan and Chris are installing the
big upper window, carefully positioning it, as there aren't quite
enough degrees of freedom to allow for sloppy postioning. The
window needs to align with the door below, the window adjacent
and the roof line. As well as appearing level! And Steve is
running the cable to power the window opening mechanisms in the
two smaller windows - these can be opened to allow the hot air
to escape.
"Windows and electrical" here - Ryan and Chris are installing the
big upper window, carefully positioning it, as there aren't quite
enough degrees of freedom to allow for sloppy postioning. The
window needs to align with the door below, the window adjacent
and the roof line. As well as appearing level! And Steve is
running the cable to power the window opening mechanisms in the
two smaller windows - these can be opened to allow the hot air
to escape.
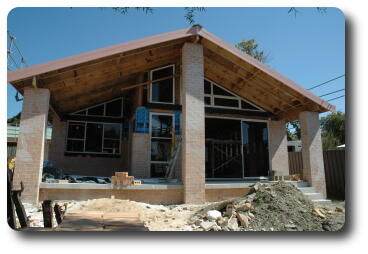 And some time later, the last of the windows (just to the left of
the centre pillar) is installed. Positioning still taking place.
And some time later, the last of the windows (just to the left of
the centre pillar) is installed. Positioning still taking place.
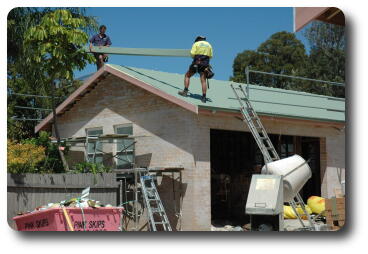 Time to put the end piece on the roof. First it needs to reach the
correct position. Note also that the brick wall on the end of the
garage has been completed!
Time to put the end piece on the roof. First it needs to reach the
correct position. Note also that the brick wall on the end of the
garage has been completed!
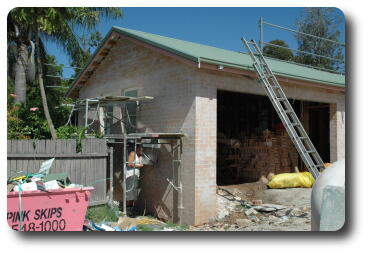 The finished end of the roof - at least on the garage side. The
same treatment is required for the other "end" of the house over the porch.
The finished end of the roof - at least on the garage side. The
same treatment is required for the other "end" of the house over the porch.
About 3PM I had a phone call - they were delayed (well, that was rather obvious) and would be here by 4PM. Which came and went. And 5PM came and went. By 5:15PM I had enough, and was packing up to leave when they arrived. They were unaware of the original or modified schedule. And had been on the job since 6AM - 11 hours ago!
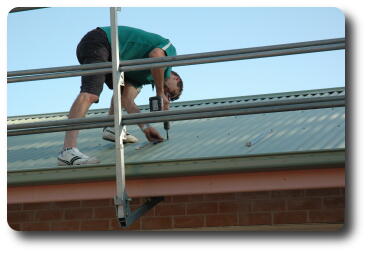 First step is to attach a couple of straps to the roof (using the
existing screws.
First step is to attach a couple of straps to the roof (using the
existing screws.
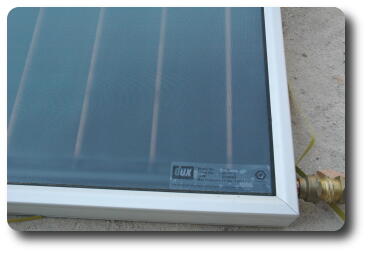 One of the collectors on the ground, being prepared by having the
fittings installed. There are 2 pipes running the width of the collector;
these protrude from the corners (but on the long side) which allow
collectors to be paralleled by coupling the hot and cold rails together
through all the panels.
One of the collectors on the ground, being prepared by having the
fittings installed. There are 2 pipes running the width of the collector;
these protrude from the corners (but on the long side) which allow
collectors to be paralleled by coupling the hot and cold rails together
through all the panels.
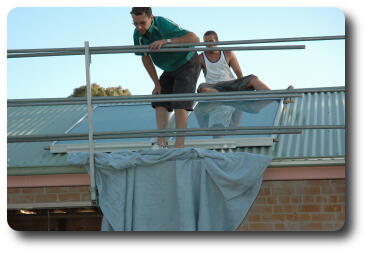 Both collectors in place, but they seem to have left something on
the ground. They could see the pieces, and I handed them up.
You can see the two collectors sitting on the bottom rail which
was attached above. There is another rail at the top, which is
also attached to strips screwed into the roof.
Both collectors in place, but they seem to have left something on
the ground. They could see the pieces, and I handed them up.
You can see the two collectors sitting on the bottom rail which
was attached above. There is another rail at the top, which is
also attached to strips screwed into the roof.
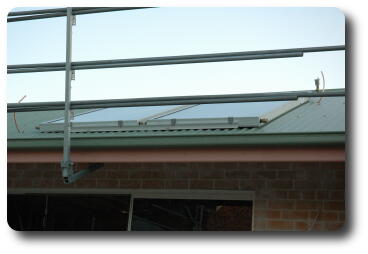 The final photo, as it was sunset, and the work now moved inside
to fit the plumbing into the walls. There is an addition to the
lower rail (top also, but not visible) - clips screwed into the
collectors and into the rail to stop any movement. Note also the
copper pipe coming through the roof - the left one is for the cold
water supply, and the upper (right) is the hot water outlet.
Also on the top right is the air bleed valve - otherwise getting
rid of the air in the circuit would be difficult.
The final photo, as it was sunset, and the work now moved inside
to fit the plumbing into the walls. There is an addition to the
lower rail (top also, but not visible) - clips screwed into the
collectors and into the rail to stop any movement. Note also the
copper pipe coming through the roof - the left one is for the cold
water supply, and the upper (right) is the hot water outlet.
Also on the top right is the air bleed valve - otherwise getting
rid of the air in the circuit would be difficult.
There are no more photos from this day, as the light was fast disappearing, and the action had moved indoors to running the copper pipes to the water heater location in the laundry. Finally, at 8:15PM, by which time it is pretty dark, we left for the day.
![]() Building A Home
Building A Home
![]() Wet Brick Laying
Wet Brick Laying
![]() Last Steps On Roof
Last Steps On Roof