Upward
Click on an image to see a larger version
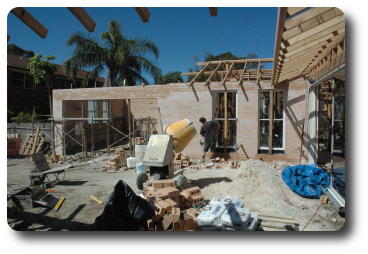 The view from the front door looking east. The garage now has
a defined opening for the door. The door will not appear until
the concrete floor has been poured, which is some way off.
Basically now that wall (western side of eastern wing) is at
its maximum height. The north wall of the garage (left hand end
of image) is still to be completed, as it will rise to meet the
roof line. Once that is finished, roof construction can be
completed on the east wing.
The view from the front door looking east. The garage now has
a defined opening for the door. The door will not appear until
the concrete floor has been poured, which is some way off.
Basically now that wall (western side of eastern wing) is at
its maximum height. The north wall of the garage (left hand end
of image) is still to be completed, as it will rise to meet the
roof line. Once that is finished, roof construction can be
completed on the east wing.
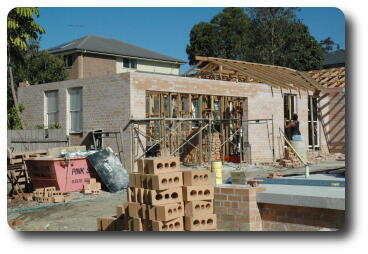 Another view of the east wing, seen from north of the middle of
the porch. This shows the (not yet finished) north wall of the
garage.
Another view of the east wing, seen from north of the middle of
the porch. This shows the (not yet finished) north wall of the
garage.
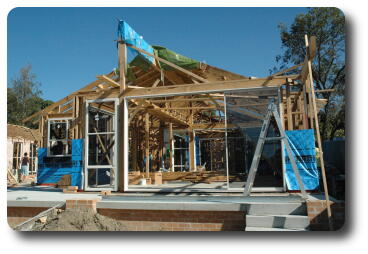 The northern (porch) end of the family room - being wrapped in
Sisalation, in anticipation of the brick layers.
The northern (porch) end of the family room - being wrapped in
Sisalation, in anticipation of the brick layers.
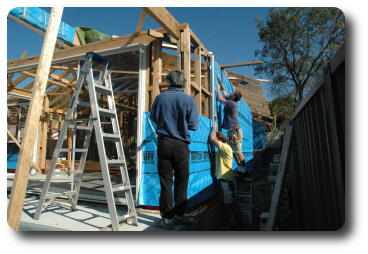 Men at work - Chris checking the installation work of Garry (yellow
shirt) and Ryan on the western wall of the family room.
Men at work - Chris checking the installation work of Garry (yellow
shirt) and Ryan on the western wall of the family room.
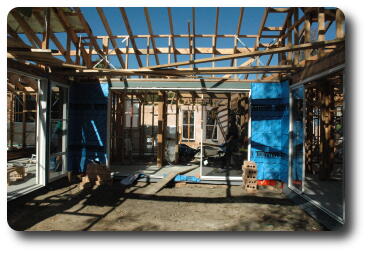 Back to the fence on the western side, looking through the western
courtyard, front door and over to the east wing.
Back to the fence on the western side, looking through the western
courtyard, front door and over to the east wing.
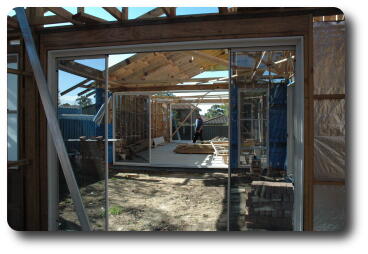 From the master bedroom, through the western courtyard, dining
and family room to the porch. Notice all the doors have been
installed, and all the windows below the normal ceiling.
The exceptions to the windows are those above the family and
dining room doors, and the kitchen window. These are a triangular
shape, and were delayed until there was enough physical structure
to completely define their shape, and integration with the
rest of the finishes (e.g. architraves).
From the master bedroom, through the western courtyard, dining
and family room to the porch. Notice all the doors have been
installed, and all the windows below the normal ceiling.
The exceptions to the windows are those above the family and
dining room doors, and the kitchen window. These are a triangular
shape, and were delayed until there was enough physical structure
to completely define their shape, and integration with the
rest of the finishes (e.g. architraves).
 The view from the front door looking east. The garage now has
a defined opening for the door. The door will not appear until
the concrete floor has been poured, which is some way off.
Basically now that wall (western side of eastern wing) is at
its maximum height. The north wall of the garage (left hand end
of image) is still to be completed, as it will rise to meet the
roof line. Once that is finished, roof construction can be
completed on the east wing.
The view from the front door looking east. The garage now has
a defined opening for the door. The door will not appear until
the concrete floor has been poured, which is some way off.
Basically now that wall (western side of eastern wing) is at
its maximum height. The north wall of the garage (left hand end
of image) is still to be completed, as it will rise to meet the
roof line. Once that is finished, roof construction can be
completed on the east wing.




