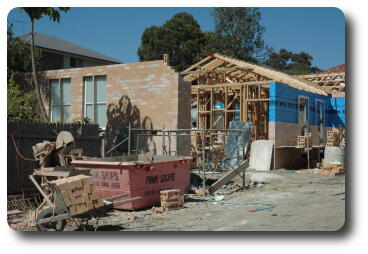 The northern wall of the garage has grown taller - now
being high enough to start shortening while climbing towards the
apex of the roof. And the windows are in too.
The northern wall of the garage has grown taller - now
being high enough to start shortening while climbing towards the
apex of the roof. And the windows are in too.
 The northern wall of the garage has grown taller - now
being high enough to start shortening while climbing towards the
apex of the roof. And the windows are in too.
The northern wall of the garage has grown taller - now
being high enough to start shortening while climbing towards the
apex of the roof. And the windows are in too.
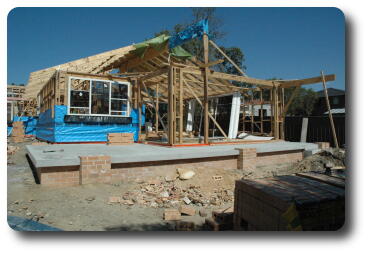 The front of the house is beginning to look respectable, now that
the porch is in place! And the kitchen window is in too.
The front of the house is beginning to look respectable, now that
the porch is in place! And the kitchen window is in too.
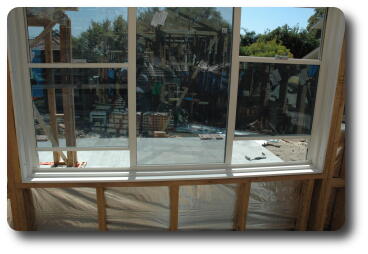 And this is the view out of the kitchen window. Well, it's not
quite the normal view - I was standing on about 600mm of wood,
as I wanted the porch to show up. And, yes, the windows are tinted;
it's a neutral (grey) tint, and is part of the window's
thermal performance requirement.
And this is the view out of the kitchen window. Well, it's not
quite the normal view - I was standing on about 600mm of wood,
as I wanted the porch to show up. And, yes, the windows are tinted;
it's a neutral (grey) tint, and is part of the window's
thermal performance requirement.
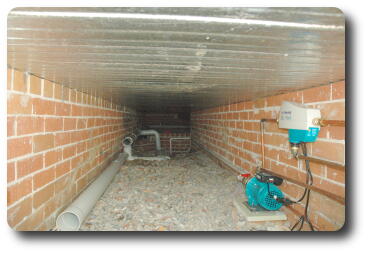 And the view
under
the porch - showing the Bondek, and the pump and controller for
supplying rain water to the toilets and outside taps.
And the view
under
the porch - showing the Bondek, and the pump and controller for
supplying rain water to the toilets and outside taps.
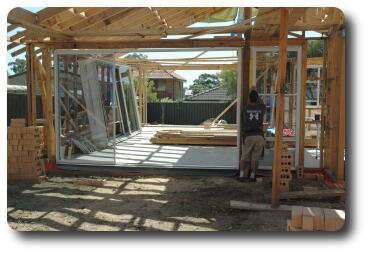 And I noticed the dining room to courtyard door and window
have been installed. Ryan was sizing things up, as there is a
problem here due to the small gap between the window and door.
The gap is one brick wide. Problem is that brick lengths vary by
a couple of millimetres, which does show up when the bricks are
flush against the vertical frame. The idea is to select bricks that
are very close to being the same size, thus making the edges about
as parallel as possible. (This view from the master bedroom).
And I noticed the dining room to courtyard door and window
have been installed. Ryan was sizing things up, as there is a
problem here due to the small gap between the window and door.
The gap is one brick wide. Problem is that brick lengths vary by
a couple of millimetres, which does show up when the bricks are
flush against the vertical frame. The idea is to select bricks that
are very close to being the same size, thus making the edges about
as parallel as possible. (This view from the master bedroom).