Door Frame Installation
Click on an image to see a larger version
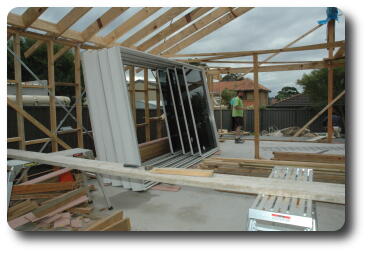 The brick layers were rapidly approaching the south door in
the lounge room. Problem is, the frame for that door is
sitting here in the family room. And it's too tall to move
through the house. So it has to go out over the just poured
(and not yet set) porch.
The brick layers were rapidly approaching the south door in
the lounge room. Problem is, the frame for that door is
sitting here in the family room. And it's too tall to move
through the house. So it has to go out over the just poured
(and not yet set) porch.
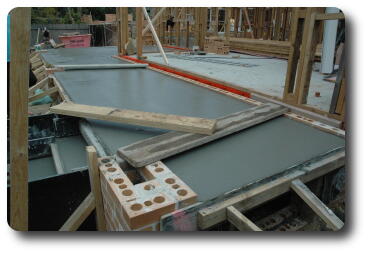 But a little ingenuity will solve the wet concrete issue -
some planks across it, as has been used for the last number
of weeks.
But a little ingenuity will solve the wet concrete issue -
some planks across it, as has been used for the last number
of weeks.
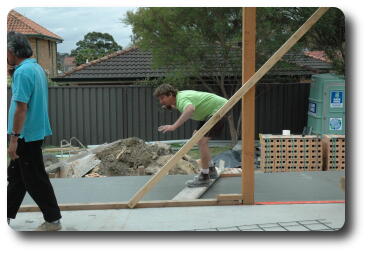 But the planks are also an excellent diving board for a swan dive
into the concrete. While showing us his diving skills, Dean (lead
brick layer) almost lost his balance. But a good recovery resulted
in no concrete injuries.
But the planks are also an excellent diving board for a swan dive
into the concrete. While showing us his diving skills, Dean (lead
brick layer) almost lost his balance. But a good recovery resulted
in no concrete injuries.
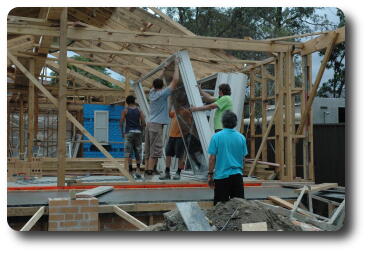 The door frame on the move.
The door frame on the move.
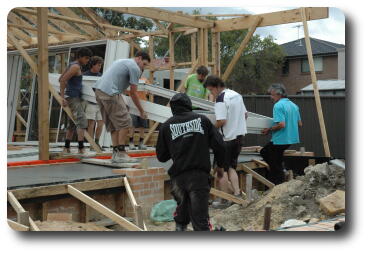 Door Over Concrete - almost sounds like an English country town name.
Door Over Concrete - almost sounds like an English country town name.
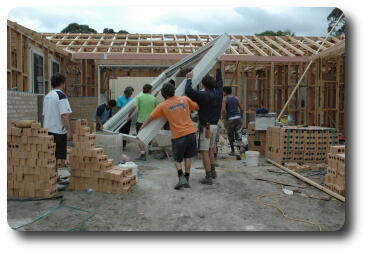 Up the driveway.
Up the driveway.
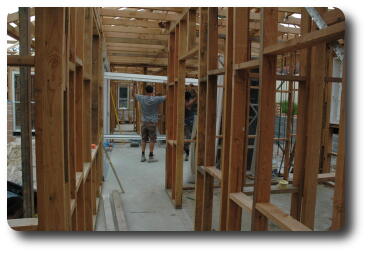 And into the lounge room, as seen from the doorway of the master bedroom.
And into the lounge room, as seen from the doorway of the master bedroom.
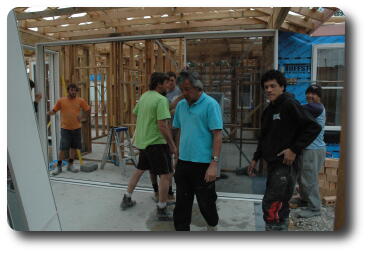 Major goal accomplished - thanks to the building crew, the brick layers
and concreters.
Major goal accomplished - thanks to the building crew, the brick layers
and concreters.
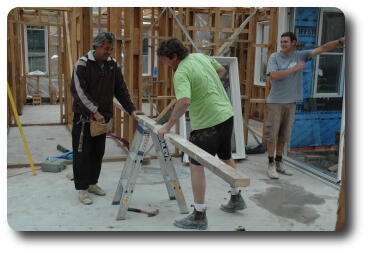 The hole in the house frame for the door was larger than needed, as
the exact position of the door frame depends upon the bricks. So some
additional wood is required to make the door a neat fit. While Garry
went off to fetch a power saw from his ute, a little competition
developed as Dean, a
brick layer,
cut the piece of wood to size with a
hand saw.
Fortunately there was no demarcation dispute!
The hole in the house frame for the door was larger than needed, as
the exact position of the door frame depends upon the bricks. So some
additional wood is required to make the door a neat fit. While Garry
went off to fetch a power saw from his ute, a little competition
developed as Dean, a
brick layer,
cut the piece of wood to size with a
hand saw.
Fortunately there was no demarcation dispute!
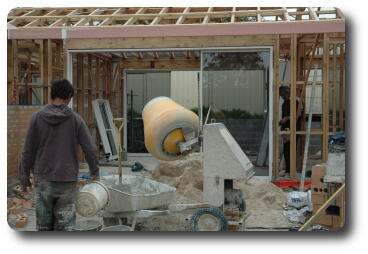 The finished job - both lounge room doors are in position. Though
not visible here, the brickies were already starting to lay bricks
into the eastern edge of the rear door.
The finished job - both lounge room doors are in position. Though
not visible here, the brickies were already starting to lay bricks
into the eastern edge of the rear door.
 The brick layers were rapidly approaching the south door in
the lounge room. Problem is, the frame for that door is
sitting here in the family room. And it's too tall to move
through the house. So it has to go out over the just poured
(and not yet set) porch.
The brick layers were rapidly approaching the south door in
the lounge room. Problem is, the frame for that door is
sitting here in the family room. And it's too tall to move
through the house. So it has to go out over the just poured
(and not yet set) porch.








