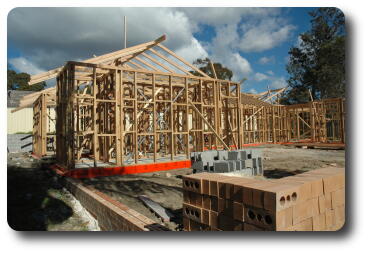 The garage side in closer details. This view is from the
north east corner of the lot, outside the garage walls,
which are underneath the bricks in the lower right corner.
The nearest wall divides the workshop from the garage.
The garage side in closer details. This view is from the
north east corner of the lot, outside the garage walls,
which are underneath the bricks in the lower right corner.
The nearest wall divides the workshop from the garage.
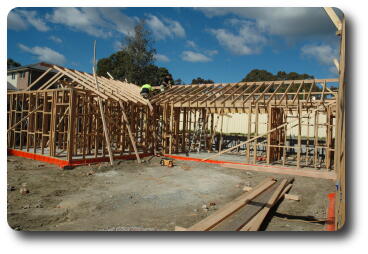 The view from the kitchen window, looing south east to the
east (left) and south wings. The roof is looking much more
filled in, although it needs to extend further to the left
over the garage, but that cannot be built until the garage
walls (double brick) are built, and that cannot happen
until the windows arrive.
The view from the kitchen window, looing south east to the
east (left) and south wings. The roof is looking much more
filled in, although it needs to extend further to the left
over the garage, but that cannot be built until the garage
walls (double brick) are built, and that cannot happen
until the windows arrive.
 The garage side in closer details. This view is from the
north east corner of the lot, outside the garage walls,
which are underneath the bricks in the lower right corner.
The nearest wall divides the workshop from the garage.
The garage side in closer details. This view is from the
north east corner of the lot, outside the garage walls,
which are underneath the bricks in the lower right corner.
The nearest wall divides the workshop from the garage.
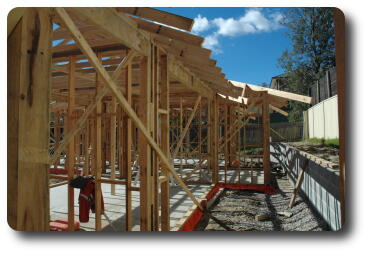 The back of the house. This is looking towards the east from
bedroom 2 (to be my office), showing the somewhat smaller than
planned southern courtyard. The roof beams will be trimmed to
the appropriate size when the roof is complete.
The back of the house. This is looking towards the east from
bedroom 2 (to be my office), showing the somewhat smaller than
planned southern courtyard. The roof beams will be trimmed to
the appropriate size when the roof is complete.
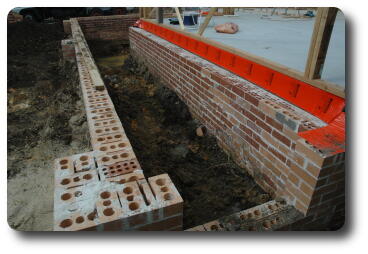 The former dirt pile below the western end of the porch has been
reduced to a more appropriate level.
The former dirt pile below the western end of the porch has been
reduced to a more appropriate level.
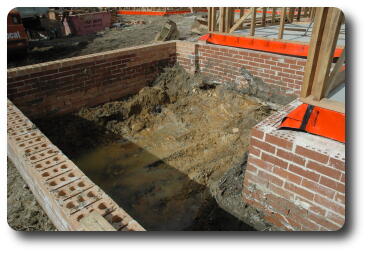 The larger area at the eastern end has been dug even lower,
as this is where the bladder used to store rain water is to be placed.
The rain water is fed to the toiler cisterns and outdoor taps.
The larger area at the eastern end has been dug even lower,
as this is where the bladder used to store rain water is to be placed.
The rain water is fed to the toiler cisterns and outdoor taps.
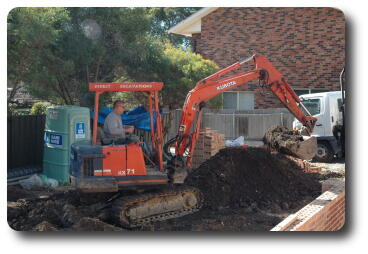 Phil showing his skills with the backhoe. The dirt is being moved
closer to his truck (right side) to be disposed appropriately.
Due to the limited space, Phil was moving the dirt from the left
of this image to the right, and from there the bobcat was used to
shovel the dirt into the back of the truck.
Phil showing his skills with the backhoe. The dirt is being moved
closer to his truck (right side) to be disposed appropriately.
Due to the limited space, Phil was moving the dirt from the left
of this image to the right, and from there the bobcat was used to
shovel the dirt into the back of the truck.