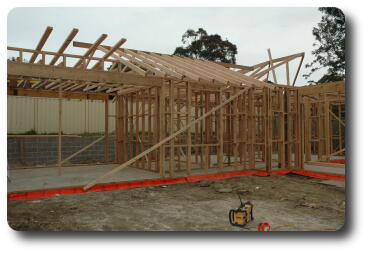
This view is from the garage, looking south west towards the master bedroom. The roof structure is now appearing - the closest one is above the laundry and partly the lounge room. And over on the right is part of the roof for the bedrooms.
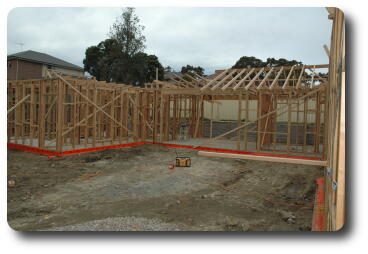 The southern and eastern parts of the house, as viewed "out of"
the kitchen window in the eastern wall. Also visible from
here is the
not quite right
roof of one of the neighbouring houses.
The southern and eastern parts of the house, as viewed "out of"
the kitchen window in the eastern wall. Also visible from
here is the
not quite right
roof of one of the neighbouring houses.
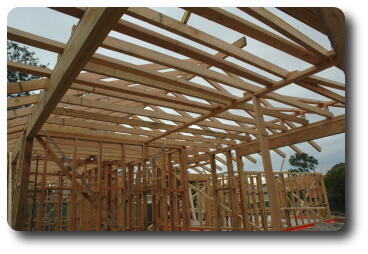 The ceiling and roof structures from outside the south east corner
of the lounge room, looking roughly north west.
The ceiling and roof structures from outside the south east corner
of the lounge room, looking roughly north west.
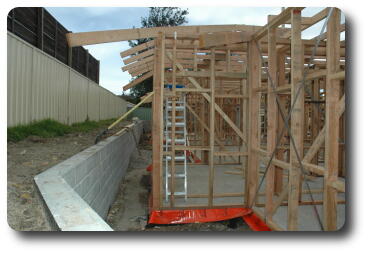 Looking west along the retaining wall, from outside bedroom 4.
The roof trusses will be cut to the proper length once the
structure is complete - this is the better/easier way to make
sure they are all the correct length to keep the guttering straight.
Looking west along the retaining wall, from outside bedroom 4.
The roof trusses will be cut to the proper length once the
structure is complete - this is the better/easier way to make
sure they are all the correct length to keep the guttering straight.
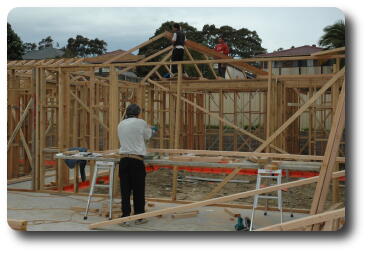 The whole crew - working, even! Ryan and Garry on the roof while
Chris does the cutting in what will be the dining room.
The whole crew - working, even! Ryan and Garry on the roof while
Chris does the cutting in what will be the dining room.