Completely Framed
Click on an image to see a larger version
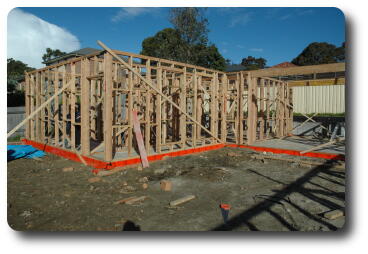 After two days of fine weather (well, actually more like one
and three quarters) much progress was made. This shows the
eastern wing - the workshop/bathroom/WC and bedrooms 3 and 4,
and part of the lounge room on the far right. Although it
was sunny, the temperature was low (about 15C) and it was quite
windy, although the site is partly sheltered from the strong
southerly winds by the rising land and houses to the south.
After two days of fine weather (well, actually more like one
and three quarters) much progress was made. This shows the
eastern wing - the workshop/bathroom/WC and bedrooms 3 and 4,
and part of the lounge room on the far right. Although it
was sunny, the temperature was low (about 15C) and it was quite
windy, although the site is partly sheltered from the strong
southerly winds by the rising land and houses to the south.
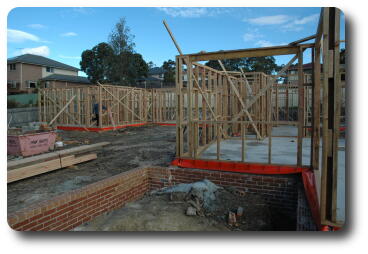 Looking south east from just north of the porch, showing the
kitchen on the right, and the eastern and part of the southern
wing. And that's Garry near the garage (not framed, as it will
be double brick).
Looking south east from just north of the porch, showing the
kitchen on the right, and the eastern and part of the southern
wing. And that's Garry near the garage (not framed, as it will
be double brick).
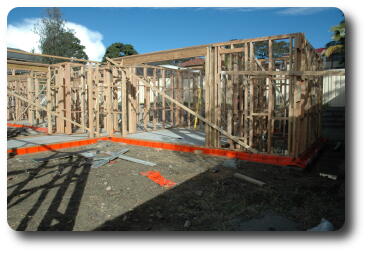 The master bedroom and en-suite, and then bedroom 2 and the
lounge room heading to the central left, as seen from the
western courtyard. This is looking roughly south east.
The master bedroom and en-suite, and then bedroom 2 and the
lounge room heading to the central left, as seen from the
western courtyard. This is looking roughly south east.
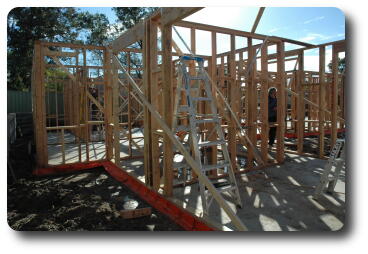 Looking from the southern courtyard towards where the above
photo was taken, showing lounge room, laundry, bedroom 2
and master.
Looking from the southern courtyard towards where the above
photo was taken, showing lounge room, laundry, bedroom 2
and master.
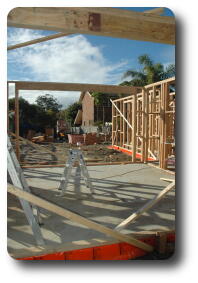 From the southern courtyard looking north through the lounge room
and out the driveway, where the timber delivery truck (see below)
was just departing.
From the southern courtyard looking north through the lounge room
and out the driveway, where the timber delivery truck (see below)
was just departing.
Men At Work
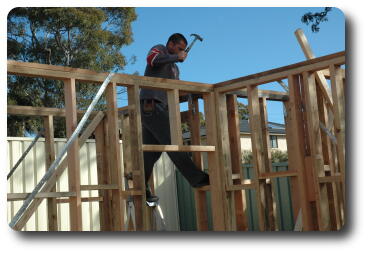
Ryan attaching metal bracing to the top of the frame section joins.
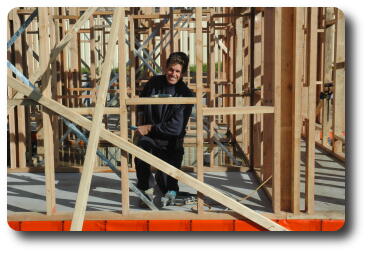 Garry bolting the workshop/garage wall frame to the slab.
Garry bolting the workshop/garage wall frame to the slab.
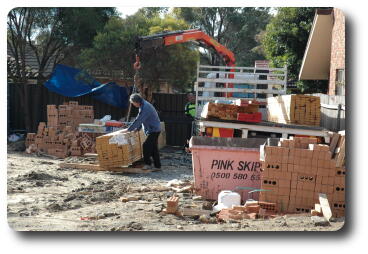 Chris helping to unload the roof truss timbers. Chris was
also measuring and calculating the wood cuts for the trusses.
Chris helping to unload the roof truss timbers. Chris was
also measuring and calculating the wood cuts for the trusses.
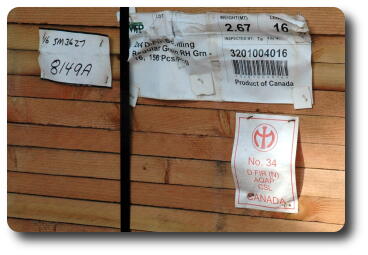 The roof truss timber is from Canada, and that means British Columbia.
I didn't notice it following me home!
The roof truss timber is from Canada, and that means British Columbia.
I didn't notice it following me home!
 After two days of fine weather (well, actually more like one
and three quarters) much progress was made. This shows the
eastern wing - the workshop/bathroom/WC and bedrooms 3 and 4,
and part of the lounge room on the far right. Although it
was sunny, the temperature was low (about 15C) and it was quite
windy, although the site is partly sheltered from the strong
southerly winds by the rising land and houses to the south.
After two days of fine weather (well, actually more like one
and three quarters) much progress was made. This shows the
eastern wing - the workshop/bathroom/WC and bedrooms 3 and 4,
and part of the lounge room on the far right. Although it
was sunny, the temperature was low (about 15C) and it was quite
windy, although the site is partly sheltered from the strong
southerly winds by the rising land and houses to the south.







