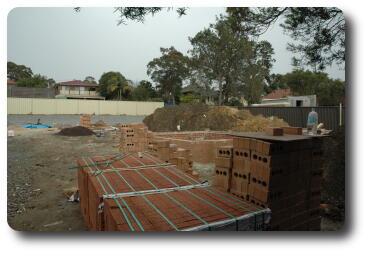
This is the view from near the entrance. Most of the bricks have moved from being stacked on palettes to walls! This is good, as the house outline is now well defined.
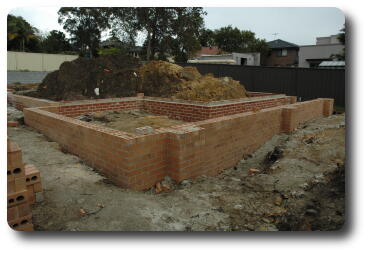 Now the porch outline has been completed; this view looking south
west from (what will be) the north east corner of the porch.
Now the porch outline has been completed; this view looking south
west from (what will be) the north east corner of the porch.
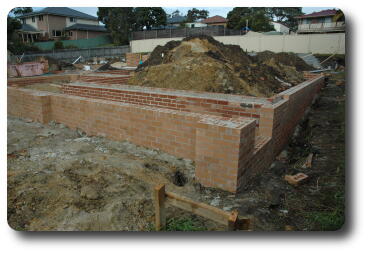 Looking south east from the north west corner of the porch.
As the rain water tank will be under the porch, there will be a
door at the right hand end to allow access to the tank and
the pump required to supply water for the toilet cisterns (and fed
from city water if/when the rain tank empties).
Looking south east from the north west corner of the porch.
As the rain water tank will be under the porch, there will be a
door at the right hand end to allow access to the tank and
the pump required to supply water for the toilet cisterns (and fed
from city water if/when the rain tank empties).
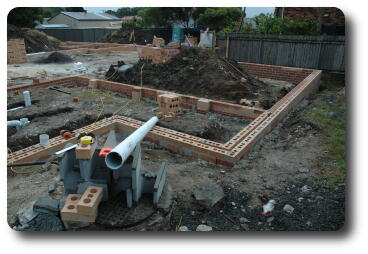 From outside bedroom 4, looking north west. On the left are
the WC and bathroom, then the step out is the workshop and
"computer room" (computer cupboard is probably a better description,
seeing as it is small). Then the garage is on the right, encasing
the mound of fill dirt. The porch is visible on the far side.
From outside bedroom 4, looking north west. On the left are
the WC and bathroom, then the step out is the workshop and
"computer room" (computer cupboard is probably a better description,
seeing as it is small). Then the garage is on the right, encasing
the mound of fill dirt. The porch is visible on the far side.
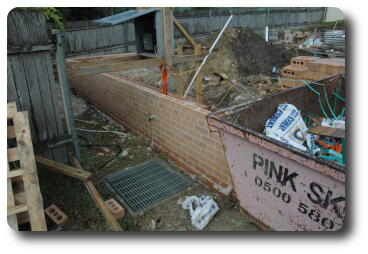 The base of the northern wall of the garage, with the switchboard.
The garage will have double brick walls.
The base of the northern wall of the garage, with the switchboard.
The garage will have double brick walls.
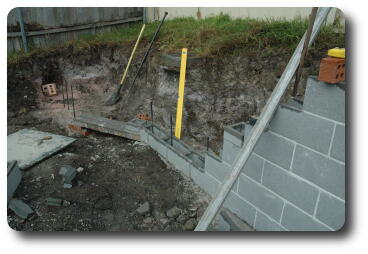
|
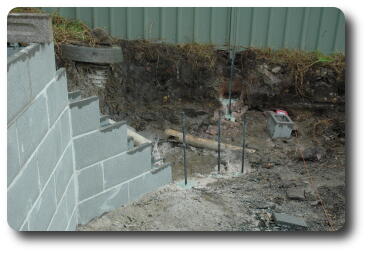
|
| Eastern End | Western End |
The two ends of the wall need to be work around the sewer manholes. These two photos show the general plan, including the metal rods used to ensure the wall stays in place!
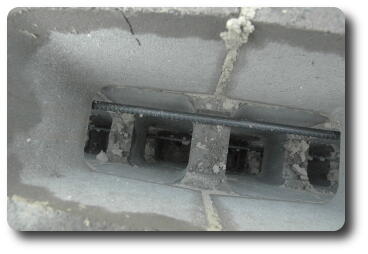 Looking down into the block wall -
before
it is filled with concrete. Note that it also features horizontal
bracing.
Looking down into the block wall -
before
it is filled with concrete. Note that it also features horizontal
bracing.
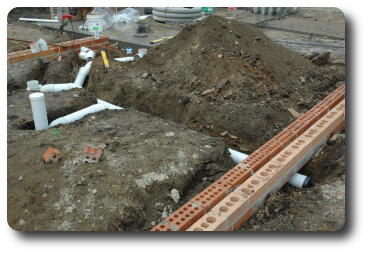 Dave the plumber was here, and his work is apparent. [The crew were
having lunch during the rain, which was just about finished when
I started taking the pictures.] This photo was taken from the
driveway area, looking roughly south east. The pipe protruding
on the left will be the bathroom shower; the one behind it will
be the floor drain, which will connect to the bath and basin.
The pipe leading off to the right is for the WC.
Dave the plumber was here, and his work is apparent. [The crew were
having lunch during the rain, which was just about finished when
I started taking the pictures.] This photo was taken from the
driveway area, looking roughly south east. The pipe protruding
on the left will be the bathroom shower; the one behind it will
be the floor drain, which will connect to the bath and basin.
The pipe leading off to the right is for the WC.
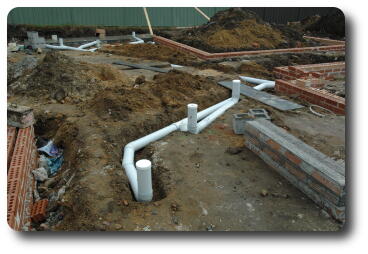 The other section of plumbing is for the laundry (closest) and
the en-suite (near the fence). The laundry plumbing (left to right) is for the
laundry tub, floor drain and hot water expansion/over-pressure relief
outlet.
The other section of plumbing is for the laundry (closest) and
the en-suite (near the fence). The laundry plumbing (left to right) is for the
laundry tub, floor drain and hot water expansion/over-pressure relief
outlet.
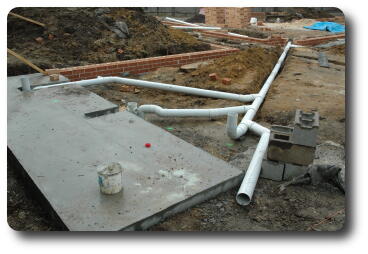 From the south west corner of the block showing the en-suite plumbing.
From the left: the shower, floor drain, toilet and an external access
point to clear blockages. The pipe runs out through the wall just
near the front door; the connection to the laundry is visible
just before the brick wall where the pipe exits.
From the south west corner of the block showing the en-suite plumbing.
From the left: the shower, floor drain, toilet and an external access
point to clear blockages. The pipe runs out through the wall just
near the front door; the connection to the laundry is visible
just before the brick wall where the pipe exits.