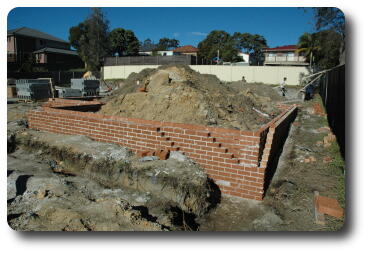
This scene is looking to the south east, showing the north western corner of the family room. The porch will be built out the front of this wall, and the water tank (required by BASIX, but I would want one anyway) will be placed under the porch, but at the far end.
The three brick walls along the north side are for the slab (the back wall), for the visible/external face bricks, then the support for the slab of the porch.
This photo was taken about 11:30AM in winter, so I can expect to have large amounts of sunshine coming into the home at this time of the year.
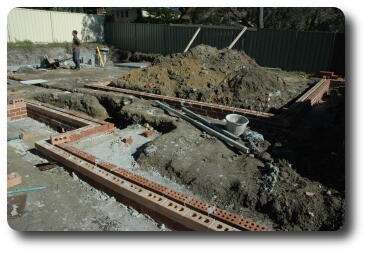 Looking from outside the kitchen towards the front door, which will
be in the indentation in the middle left of the image. The pile
of dirt is the western courtyard, and the wood holding up the fence
is quite easily seen here.
Looking from outside the kitchen towards the front door, which will
be in the indentation in the middle left of the image. The pile
of dirt is the western courtyard, and the wood holding up the fence
is quite easily seen here.
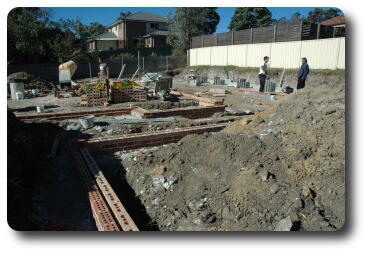 From outside the south west corner of the dining room, over the
front door to the east south east. Garry and Chris are discussing
some finer points of wall design, while Ryan is about to collect some
more cement blocks to cut as needed.
From outside the south west corner of the dining room, over the
front door to the east south east. Garry and Chris are discussing
some finer points of wall design, while Ryan is about to collect some
more cement blocks to cut as needed.
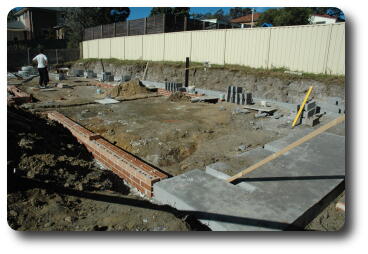 From the western courtyard, showing the western sewer line sub-slab,
the back of the laundry and family room, and the back retaining wall.
From the western courtyard, showing the western sewer line sub-slab,
the back of the laundry and family room, and the back retaining wall.
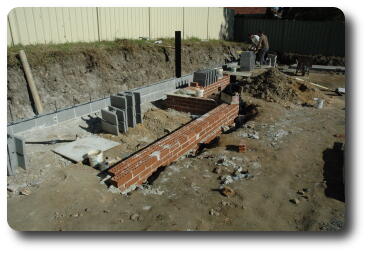 Looking south west from one of the eastern bedrooms. The step in
the wall is the back of the family room and laundry. Garry and Ryan
are in the corner working on the retaining wall corner where it
diverts around the sewer manhole. The vertical black strip is
the expansion joint in the retaining wall.
Looking south west from one of the eastern bedrooms. The step in
the wall is the back of the family room and laundry. Garry and Ryan
are in the corner working on the retaining wall corner where it
diverts around the sewer manhole. The vertical black strip is
the expansion joint in the retaining wall.
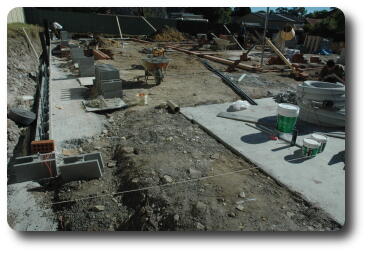 From the south east corner of the block, looking west, showing the
retaining wall and sundry construction bits and pieces.
From the south east corner of the block, looking west, showing the
retaining wall and sundry construction bits and pieces.
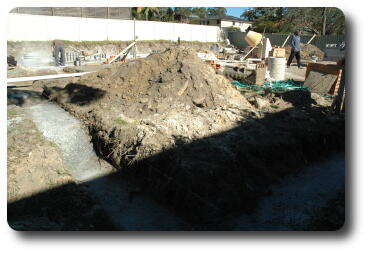 At the top left, Ryan is cutting up a concrete block for Garry in this
image from outside the north east corner of the garage.
At the top left, Ryan is cutting up a concrete block for Garry in this
image from outside the north east corner of the garage.