Brickies Ahoy!
Click on an image to see a larger version
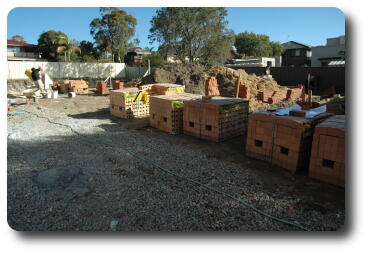 On Monday I arrived to see some new bricks - face bricks this time -
and brick layers at work. It's time to build the brick walls
upon which the slab will be built. These walls also
really
define the exterior of the house, and thus the slab and all
those bits needing to go through it. The face bricks are the
lighter (cream) coloured piles.
On Monday I arrived to see some new bricks - face bricks this time -
and brick layers at work. It's time to build the brick walls
upon which the slab will be built. These walls also
really
define the exterior of the house, and thus the slab and all
those bits needing to go through it. The face bricks are the
lighter (cream) coloured piles.
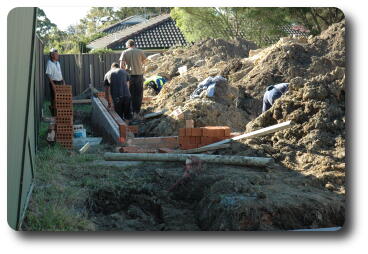 Looking north from outside the en-suite, with Chris (left) talking
to the brick layers. This is the western wall of the dining and
family rooms, at the final level for this part of the building - the
underneath of the slab, at least for the inner wall.
Looking north from outside the en-suite, with Chris (left) talking
to the brick layers. This is the western wall of the dining and
family rooms, at the final level for this part of the building - the
underneath of the slab, at least for the inner wall.
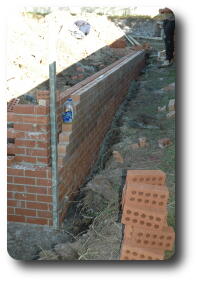 The same wall, but viewed from the northern end. The corner is
the north west corner of the family room; the porch will be
added in front of the wall on the left side of the corner.
The same wall, but viewed from the northern end. The corner is
the north west corner of the family room; the porch will be
added in front of the wall on the left side of the corner.
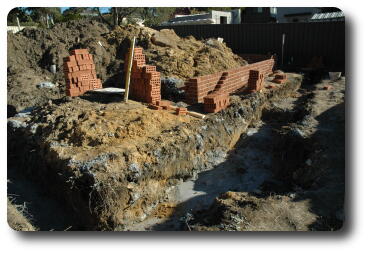 The view from the other end of the porch. The kitchen will be behind
the left hand pile of bricks. Also shows the two brick walls along
the northern side of the family room.
The view from the other end of the porch. The kitchen will be behind
the left hand pile of bricks. Also shows the two brick walls along
the northern side of the family room.
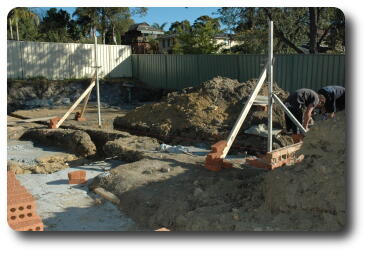 Brickies at work on southern wall of the dining room, and heading
south along courtyard wall. The wall height here is only a couple
of rows, unlike along the western wall of the family/dining room.
Brickies at work on southern wall of the dining room, and heading
south along courtyard wall. The wall height here is only a couple
of rows, unlike along the western wall of the family/dining room.
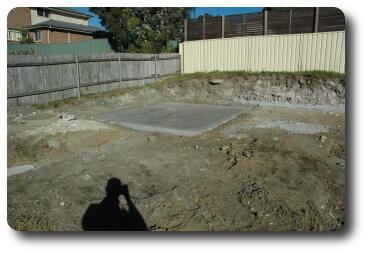 The sub-slab for the eastern sewer. Bedroom 4 will be built in
this area. The sub-slab is required to protect the (now encased)
sewer line.
The sub-slab for the eastern sewer. Bedroom 4 will be built in
this area. The sub-slab is required to protect the (now encased)
sewer line.
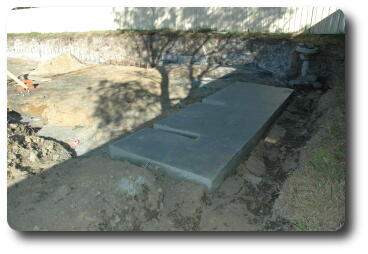 The sub-slab for the western sewer. This will be underneath the en-suite,
hence the two channels, which are for the shower and floor drain.
The sub-slab for the western sewer. This will be underneath the en-suite,
hence the two channels, which are for the shower and floor drain.
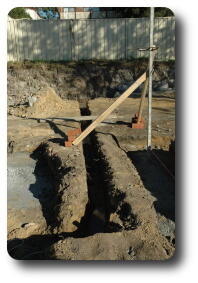 And speaking of drains, this ditch will drain water from
"Lake Como" out to the street. Otherwise there could be serious water
issues around the back of the house. Drain pipes will be placed
in there before the slab is poured.
And speaking of drains, this ditch will drain water from
"Lake Como" out to the street. Otherwise there could be serious water
issues around the back of the house. Drain pipes will be placed
in there before the slab is poured.
 Building A Home
Building A Home
 More Bricks
More Bricks
 After The Big Pour I
After The Big Pour I
 On Monday I arrived to see some new bricks - face bricks this time -
and brick layers at work. It's time to build the brick walls
upon which the slab will be built. These walls also
really
define the exterior of the house, and thus the slab and all
those bits needing to go through it. The face bricks are the
lighter (cream) coloured piles.
On Monday I arrived to see some new bricks - face bricks this time -
and brick layers at work. It's time to build the brick walls
upon which the slab will be built. These walls also
really
define the exterior of the house, and thus the slab and all
those bits needing to go through it. The face bricks are the
lighter (cream) coloured piles.






