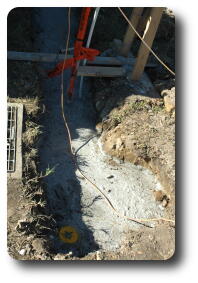
|
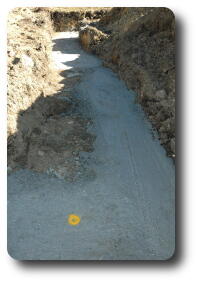
|
| Garage and switchboard
|
Dining Room/western courtyard
|
When I left yesterday, the footings around the garage (left)
were underwater. After 2 days, the water has gone, the concrete
has set, and it's safe to walk on. Indeed, the photo on
the right shows the surveyors have been in to correctly mark the
corners of the house. Get these right, and build in straight lines,
and everthing must be in the correct place.
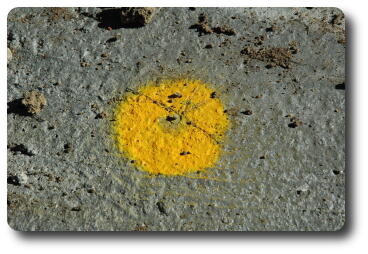 This is one of the surveyor's marks. Specifically, the nail in
the middle is
the spot.
The yellow paint highlights the location, as the nails are otherwise
not very visible, being a colour close to that of the cement.
This is one of the surveyor's marks. Specifically, the nail in
the middle is
the spot.
The yellow paint highlights the location, as the nails are otherwise
not very visible, being a colour close to that of the cement.
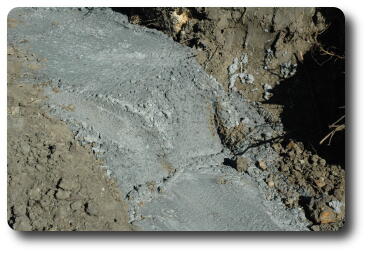 The footings are not intended to be well finished, as is shown here on
the eastern wall of the kitchen. The left indent was made by the
concrete pouring hose.
The footings are not intended to be well finished, as is shown here on
the eastern wall of the kitchen. The left indent was made by the
concrete pouring hose.
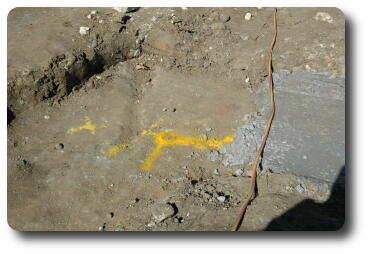 In a few locations, there are no concrete footings. In this instance,
the rock is at the level of the bottom row of bricks, so the
bricks will be laid directly onto it. This is the north eastern corner
of the lounge room, looking roughly south east.
In a few locations, there are no concrete footings. In this instance,
the rock is at the level of the bottom row of bricks, so the
bricks will be laid directly onto it. This is the north eastern corner
of the lounge room, looking roughly south east.
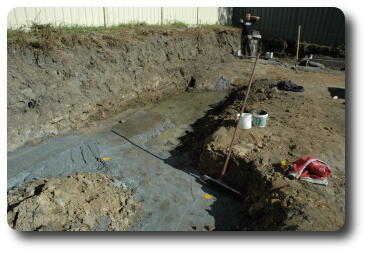 Lake Como
is making its appearance again. This is at the back of bedrooms
1 and 2, and will require proper drainage. You can just see Ryan
in the far corner; he and Garry were sorting out the location of the
retaining wall along the back fence.
Lake Como
is making its appearance again. This is at the back of bedrooms
1 and 2, and will require proper drainage. You can just see Ryan
in the far corner; he and Garry were sorting out the location of the
retaining wall along the back fence.
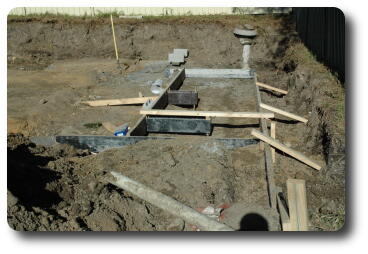 The en-suite is partly over the western sewer line, which is now
safely encased in concrete. However, there still must be no load
bearing on the pipe, so there are to be two slabs in this area and
over the sewer line on the eastern side.
The formwork for the lower one is shown here. It will be poured
before the main slab, and will be isolated from it with some form
of plastic sheet, I believe.
The en-suite is partly over the western sewer line, which is now
safely encased in concrete. However, there still must be no load
bearing on the pipe, so there are to be two slabs in this area and
over the sewer line on the eastern side.
The formwork for the lower one is shown here. It will be poured
before the main slab, and will be isolated from it with some form
of plastic sheet, I believe.
 Building A Home
Building A Home
 Brickies Ahoy!
Brickies Ahoy!
 The Big Pour I
The Big Pour I
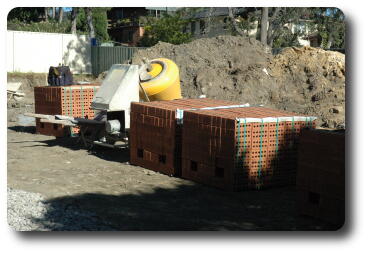 Walking in the gates I noticed some immediate changes.
Bricks, and a cement mixer! These are 'common' bricks, used to
build the foundations for the slab on the footings, and up
to the correct height. They will not be visible when the
house is complete.
Walking in the gates I noticed some immediate changes.
Bricks, and a cement mixer! These are 'common' bricks, used to
build the foundations for the slab on the footings, and up
to the correct height. They will not be visible when the
house is complete.






