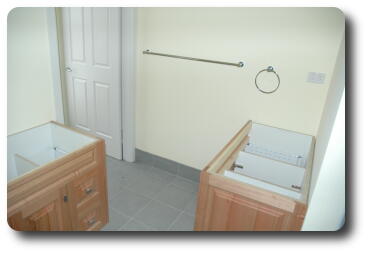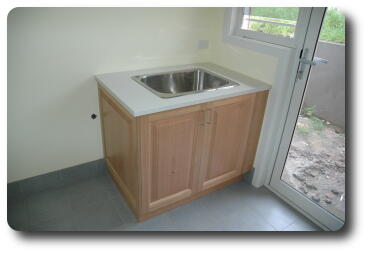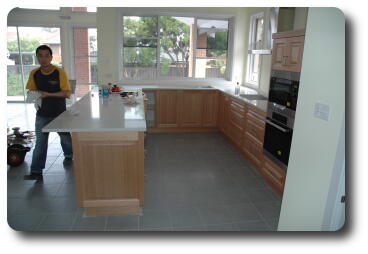 Having purchased some of the bathroom fittings of the minor,
but very useful, variety, Chris and Ryan had decided how to
attach them to the wall, and this is the result in the ensuite.
Having purchased some of the bathroom fittings of the minor,
but very useful, variety, Chris and Ryan had decided how to
attach them to the wall, and this is the result in the ensuite.
The pipe coming out at top right is the over temperature and pressure relief valve. It empties into a drain at the back. The valve is feeling warm, so some solar energy is being collected, even though there has been rain showers from when the tank was installed. The orange spot atop the tee piece with the higher pipe running into the wall is a tempering valve to limit the maximum temperature of delivered water. This is required by the building code to prevent scalding injuries, as the water can reach quite high temperatures.
There is an electric booster element in the middle of the tank. The wire for it is visible on the floor at the back of the tank. The installers are not electricians, so Craig will connect this on his next visit. This is connected to Off Peak 2 tariff, meaning it is a switched load, controlled by the power company. To quote from their web site Controlled Load 2 is for electricity supply that is usually available for a sixteen hour period including more than 6 hours between 8pm and 7am and more than 4 hours between 7am and 5pm.
 Today was the day for the installation of the counter tops. Here is
the laundry, all finished. Well, except for the actual plumbing
connections! They happen tomorrow. This is diagonally opposite
the tank above.
Today was the day for the installation of the counter tops. Here is
the laundry, all finished. Well, except for the actual plumbing
connections! They happen tomorrow. This is diagonally opposite
the tank above.
 Part of the
CaesarStone
crew installing the kitchen counter top. At this time they were filling
in the joins, which are very difficult to see once finished.
Part of the
CaesarStone
crew installing the kitchen counter top. At this time they were filling
in the joins, which are very difficult to see once finished.