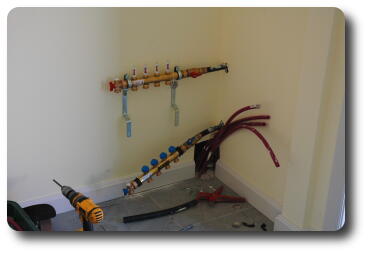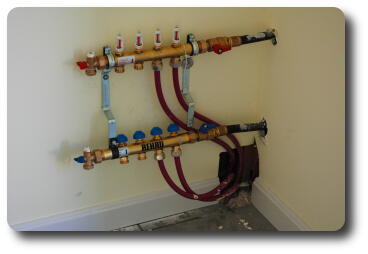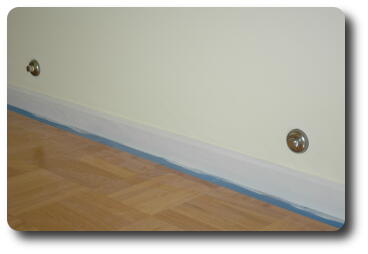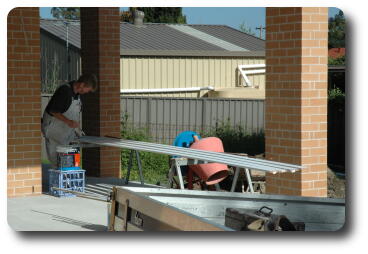
Until today, there were two separate parts of the system - the plumbing in the slab, and the plumbing to distribute the hot water. This is where the two join together. The black tubing coming from the wall on the right is the source and return flow for the hot water distribution, while the pink tubing coming out of the floor is for the floor heating - which should be pretty obvious! This is early on in the installation.
 The finished job. The hot water comes into the top manifold,
flows down the pink tubes, and comes back out into the lower
manifold where it returns to be heated. The upper manifold
connections allow adjusting of the flow rate to equalise the
heating capacity/temperature of the floors. The white with red
pieces on top are a gauge of the flow rate, and somewhere in
there is an adjustment to alter it. Given the time constant
of the floor temperature is of the order of a day, making rapid
changes will be rather futile.
The finished job. The hot water comes into the top manifold,
flows down the pink tubes, and comes back out into the lower
manifold where it returns to be heated. The upper manifold
connections allow adjusting of the flow rate to equalise the
heating capacity/temperature of the floors. The white with red
pieces on top are a gauge of the flow rate, and somewhere in
there is an adjustment to alter it. Given the time constant
of the floor temperature is of the order of a day, making rapid
changes will be rather futile.
The tubing coming out of the wall in the above photos is also plumbed into the bedroom walls, as shown here in the master bedroom. The brass fittings (attached to the tubing inside the walls) have been protected with plastic sleeves, as shown here. But the finishing touch is visible below the right hand one - just awaiting installation.
 The finished installation. All it needs is a wall radiator.
They will go in if a heat source is required.
The finished installation. All it needs is a wall radiator.
They will go in if a heat source is required.
 A nice day to be outside painting. Robert the painter is busy
priming some more architrave wood before Ryan installs it.
At least, I think that's what it was.
The painters have now caught up with the builders, so they
will likely not be back for a while. There will be touch up
jobs as the bits and pieces are placed in, and also the garage
needs to be painted, and that will be handled as and when appropriate.
A nice day to be outside painting. Robert the painter is busy
priming some more architrave wood before Ryan installs it.
At least, I think that's what it was.
The painters have now caught up with the builders, so they
will likely not be back for a while. There will be touch up
jobs as the bits and pieces are placed in, and also the garage
needs to be painted, and that will be handled as and when appropriate.