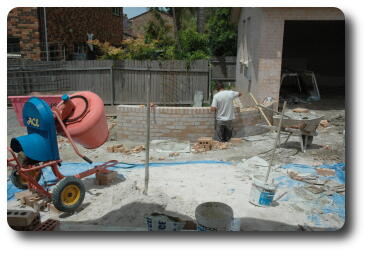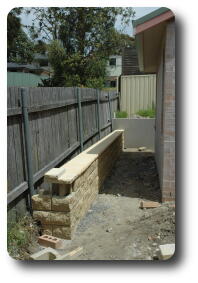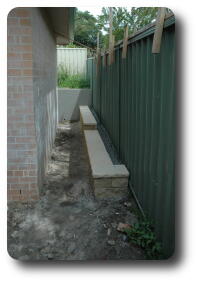The two "dry wall" retaining walls along the east and west
(left and right above) sides of the house. Note for North Americans:
in this context, dry wall means not cemented together, not that there
is drywall/sheetrock (aka gyprock here) involved. I had to think about
that the first time Chris metioned the term!
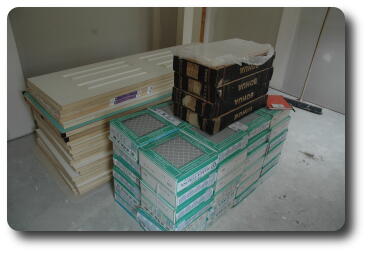 Bedroom 4 has become the storage area for some tiles and the doors.
Yes, the internal doors have arrived. Perhaps even the front door,
though I'm not sure about that. And the pile in front are the
(indoor) floor tiles and the wall tiles for the showers.
Bedroom 4 has become the storage area for some tiles and the doors.
Yes, the internal doors have arrived. Perhaps even the front door,
though I'm not sure about that. And the pile in front are the
(indoor) floor tiles and the wall tiles for the showers.
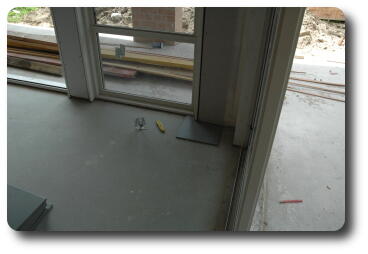 And this is the anchor tile - the rest of the house is set from here.
Chris and Bob (the tiler) spent the morning sorting out positions
around the rest of the house, to make sure there were no "awkward"
joins - awkward as in, for instance, a tile join 10mm from a wall
or cupboard.
And this is the anchor tile - the rest of the house is set from here.
Chris and Bob (the tiler) spent the morning sorting out positions
around the rest of the house, to make sure there were no "awkward"
joins - awkward as in, for instance, a tile join 10mm from a wall
or cupboard.
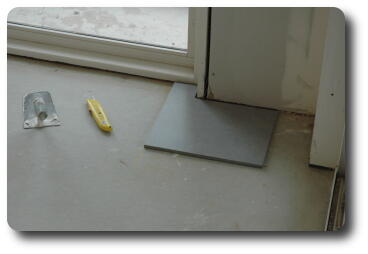 A closer view. Note the tile is not yet glued down - that was about
to happen as I left, as Bob was mixing away. Not very clearly visible
is the position line - a yellow line drawn down the concrete, on the
left side of the tile. It was hard to see but is visible
here.
A closer view. Note the tile is not yet glued down - that was about
to happen as I left, as Bob was mixing away. Not very clearly visible
is the position line - a yellow line drawn down the concrete, on the
left side of the tile. It was hard to see but is visible
here.
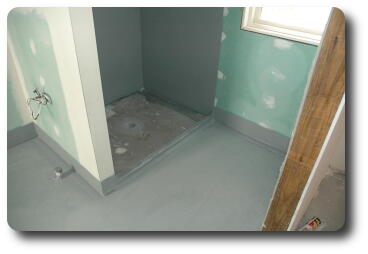 As I arrived, Ryan was finishing putting some of the waterproofing
compound on the ensuite floor. This is the end result, with an
undercoat and the first of two finish coats. Note that the shower
enclosure is also treated.
As I arrived, Ryan was finishing putting some of the waterproofing
compound on the ensuite floor. This is the end result, with an
undercoat and the first of two finish coats. Note that the shower
enclosure is also treated.
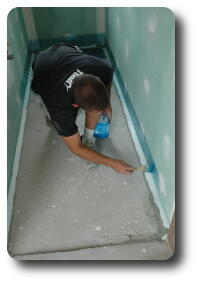 And here is Ryan, applying the undercoat in the toilet, before
moving onto the bathroom next door.
And here is Ryan, applying the undercoat in the toilet, before
moving onto the bathroom next door.
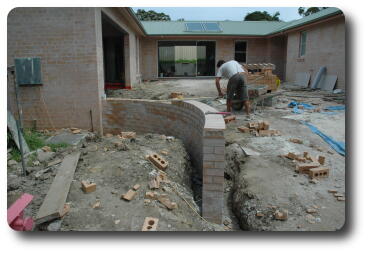 Coming up the driveway, and there's a wall appearing! In fact,
it's nearing completion. This is the retaining wall for the driveway.
It's needed as the garage floor is just a little below house floor level,
and so quite a bit above ground level. The wall keeps the driveway
out of the garden, and I suppose a bit of vice versa.
Coming up the driveway, and there's a wall appearing! In fact,
it's nearing completion. This is the retaining wall for the driveway.
It's needed as the garage floor is just a little below house floor level,
and so quite a bit above ground level. The wall keeps the driveway
out of the garden, and I suppose a bit of vice versa.
