Smoothing It Out
Click on an image to see a larger version
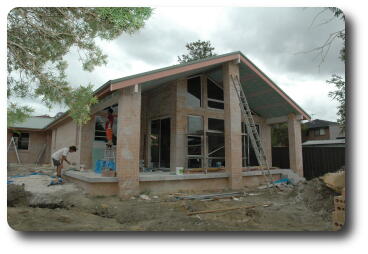 You may have noticed that the "ceiling" under the roof of the porch
has changed colour - it's green, which is villaboard, a water resistant
wall covering. Being an outdoor area, even though under cover,
is a good reason to use that sort of material. And now the gyprock
crew are sealing it up - that is, putting the finish on the joints.
Clearing the way for painting. But that's another argument.
Garry is to left and mixing a little cement - another brick was
required in the western courtyard, where there was enough space
for some birds to create a mansion. That's now sealed.
And one of the gyprock crew is finsihing off the beam which
supports the roof.
You may have noticed that the "ceiling" under the roof of the porch
has changed colour - it's green, which is villaboard, a water resistant
wall covering. Being an outdoor area, even though under cover,
is a good reason to use that sort of material. And now the gyprock
crew are sealing it up - that is, putting the finish on the joints.
Clearing the way for painting. But that's another argument.
Garry is to left and mixing a little cement - another brick was
required in the western courtyard, where there was enough space
for some birds to create a mansion. That's now sealed.
And one of the gyprock crew is finsihing off the beam which
supports the roof.
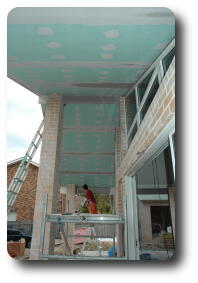 Another view of the porch, showing the underside of the ceiling,
and the goo (called 'mud' in the US) used to seal the joints (along
with paper tape - not the computer type of decades ago) and result
in a smooth finish.
Another view of the porch, showing the underside of the ceiling,
and the goo (called 'mud' in the US) used to seal the joints (along
with paper tape - not the computer type of decades ago) and result
in a smooth finish.
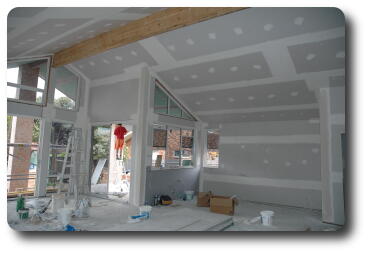 The view from the south west of the dining room, looking towards
the kitchen. The sealing operation is much more obvious here.
The view from the south west of the dining room, looking towards
the kitchen. The sealing operation is much more obvious here.
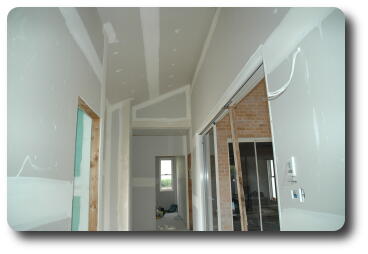 The hall from kitchen to front door and bedrooms. Also nicely
sealed up.
The hall from kitchen to front door and bedrooms. Also nicely
sealed up.
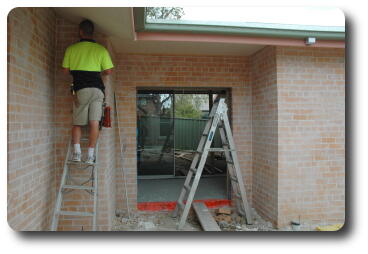 Ryan is adding the finishing touch to the eaves - a piece of wood
to push the fibre board eave finish into its correct position, and
also hide the small gap along the top of the bricks. The gap comes
from having the eaves follow along the beams which support the roof.
You'll note that this is not what happens above the front door.
To maintain a decent roof line, the guttering does not detour in for
the door area. So there is much more eave just there. The eave
follows the angled peice from the edge up to where the brick wall
would be
if there was no door recess. Then the fibre board continues horizontally
in to the brick wall above the door. This has the benefit of allowing
room for a downlight in front of the door.
Ryan is adding the finishing touch to the eaves - a piece of wood
to push the fibre board eave finish into its correct position, and
also hide the small gap along the top of the bricks. The gap comes
from having the eaves follow along the beams which support the roof.
You'll note that this is not what happens above the front door.
To maintain a decent roof line, the guttering does not detour in for
the door area. So there is much more eave just there. The eave
follows the angled peice from the edge up to where the brick wall
would be
if there was no door recess. Then the fibre board continues horizontally
in to the brick wall above the door. This has the benefit of allowing
room for a downlight in front of the door.
 You may have noticed that the "ceiling" under the roof of the porch
has changed colour - it's green, which is villaboard, a water resistant
wall covering. Being an outdoor area, even though under cover,
is a good reason to use that sort of material. And now the gyprock
crew are sealing it up - that is, putting the finish on the joints.
Clearing the way for painting. But that's another argument.
Garry is to left and mixing a little cement - another brick was
required in the western courtyard, where there was enough space
for some birds to create a mansion. That's now sealed.
And one of the gyprock crew is finsihing off the beam which
supports the roof.
You may have noticed that the "ceiling" under the roof of the porch
has changed colour - it's green, which is villaboard, a water resistant
wall covering. Being an outdoor area, even though under cover,
is a good reason to use that sort of material. And now the gyprock
crew are sealing it up - that is, putting the finish on the joints.
Clearing the way for painting. But that's another argument.
Garry is to left and mixing a little cement - another brick was
required in the western courtyard, where there was enough space
for some birds to create a mansion. That's now sealed.
And one of the gyprock crew is finsihing off the beam which
supports the roof.



