Yet More Roof And Bricks
Click on an image to see a larger version
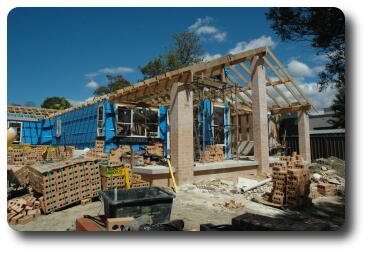 The view from the driveway, as I walked in. There were a couple
of items to discuss with Chris, mostly revolving around doors, and
some of the complex decisions involving the fascia around this
end of the house. Fortunately, an experienced builder can solve
these problems which I would not have even knew would be a problem.
The view from the driveway, as I walked in. There were a couple
of items to discuss with Chris, mostly revolving around doors, and
some of the complex decisions involving the fascia around this
end of the house. Fortunately, an experienced builder can solve
these problems which I would not have even knew would be a problem.
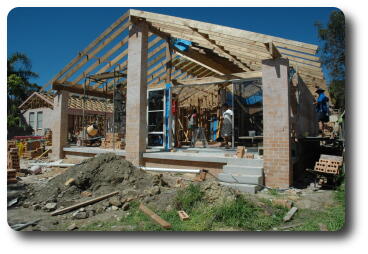
The front of the house from the north west corner of the block.
The roof structure over the kitchen/dining/family room and porch
is now complete - at least the major parts! Still needed is
some additional bracing between the long beams, which Ryan and
Garry were working on. In fact you can
just
see Garry in the shadows to the left of the central pillar.
And the brickies have almost finished the brick wall on the far right.
There's more work to do on the upper (much upper) walls in
the western courtyard, but that cannot happen until some more
windows are delivered - specifically the non-rectangular shaped
ones to go above the doors and windows currently in this area.
The additional windows go most of the way to the roof.
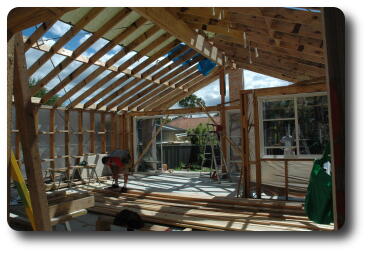 The view from just outside the kitchen doors in the hallway
leading to the bedrooms and the front door. Most of the temporary
bracing to support the walls has now been removed, as the
roof structure itself is now doing its job. Ryan (in the shadows
on the lower left) was removing the bracing as I was setting up this
shot, and in the photo is removing a nail from one of the (former) braces.
The view from just outside the kitchen doors in the hallway
leading to the bedrooms and the front door. Most of the temporary
bracing to support the walls has now been removed, as the
roof structure itself is now doing its job. Ryan (in the shadows
on the lower left) was removing the bracing as I was setting up this
shot, and in the photo is removing a nail from one of the (former) braces.
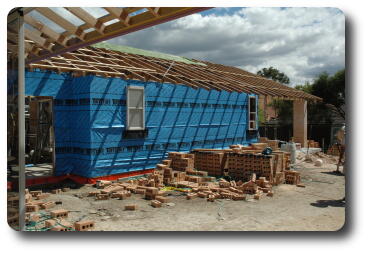 The western wing (
not
The West Wing ) as seen from the lounge room. The brick layers will
be able to build this wall fairly quickly, as it is a straight run -
in fact the longest straight run on the house! This is about the
only major brick work left. As the front door goes in the hole
at the left and the door dimensions need to be determined before
the brick layers reach it, the door type and size needed to be
determined quickly.
The western wing (
not
The West Wing ) as seen from the lounge room. The brick layers will
be able to build this wall fairly quickly, as it is a straight run -
in fact the longest straight run on the house! This is about the
only major brick work left. As the front door goes in the hole
at the left and the door dimensions need to be determined before
the brick layers reach it, the door type and size needed to be
determined quickly.
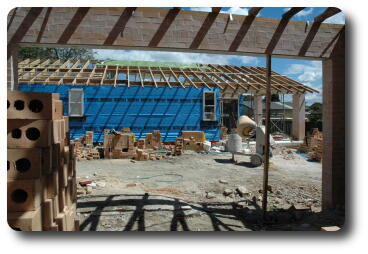 The view from the garage looking towards the west wing, showing that
long brick wall again, and the extent of the completed roof structure.
Apart from some additional bracing, battens need to be added (you can
see them on the left end) to which the roof is attached.
The view from the garage looking towards the west wing, showing that
long brick wall again, and the extent of the completed roof structure.
Apart from some additional bracing, battens need to be added (you can
see them on the left end) to which the roof is attached.
 The view from the driveway, as I walked in. There were a couple
of items to discuss with Chris, mostly revolving around doors, and
some of the complex decisions involving the fascia around this
end of the house. Fortunately, an experienced builder can solve
these problems which I would not have even knew would be a problem.
The view from the driveway, as I walked in. There were a couple
of items to discuss with Chris, mostly revolving around doors, and
some of the complex decisions involving the fascia around this
end of the house. Fortunately, an experienced builder can solve
these problems which I would not have even knew would be a problem.



