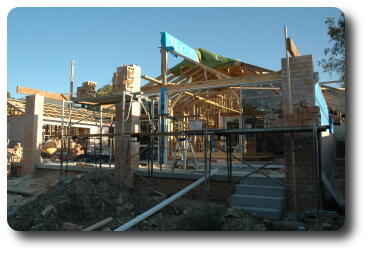
The pillars on the porch have made great progress - the two end ones are at their final height, while the middle one, about 1300mm taller, still has a way to go. It's full height will be a bit below the top of the blue plastic wrapped beam at the top of the roof.
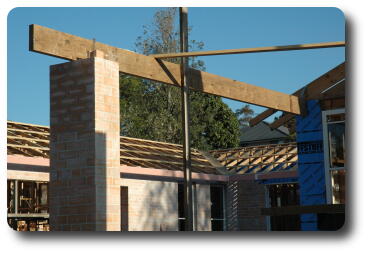 The left hand (eastern) pillar, meeting the beam which will be
the support to hold up the roof over the porch.
The left hand (eastern) pillar, meeting the beam which will be
the support to hold up the roof over the porch.
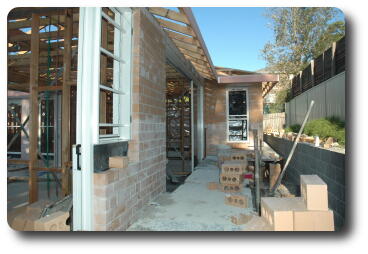 The view looking east from bedroom 2. The laundry is on the left,
then the lounge room and bedroom 3 at the far end. It's not easy to
see, but the sloping bricks (I'm sure there's a technical name)
underneath the windon on bedroom 3 are now in. Notice that they
are not underneath the laundry window, which is still showing the
waterproof membrane.
The view looking east from bedroom 2. The laundry is on the left,
then the lounge room and bedroom 3 at the far end. It's not easy to
see, but the sloping bricks (I'm sure there's a technical name)
underneath the windon on bedroom 3 are now in. Notice that they
are not underneath the laundry window, which is still showing the
waterproof membrane.
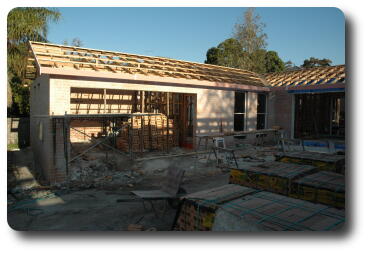 The roof over the garage now looks quite complete. The top of the
outer brick wall on the northern side (the one in shadow here, on
the left) still needs to be completed, but at least now the
roof could be installed. Not so, of course, over the family room.
The roof over the garage now looks quite complete. The top of the
outer brick wall on the northern side (the one in shadow here, on
the left) still needs to be completed, but at least now the
roof could be installed. Not so, of course, over the family room.
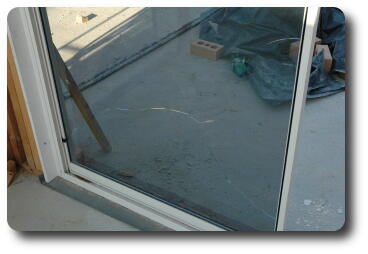 The crack in the kitchen door has increased dramatically. It's a
bit hard to see all of it, but it has now spread from the full
width, and has started to fold back on itself towards the right.
The crack in the kitchen door has increased dramatically. It's a
bit hard to see all of it, but it has now spread from the full
width, and has started to fold back on itself towards the right.