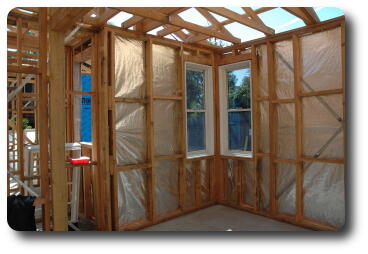 The view from inside bedroom 4, looking roughly north east,
including a view through the WC and bathroom on the left.
The view from inside bedroom 4, looking roughly north east,
including a view through the WC and bathroom on the left.
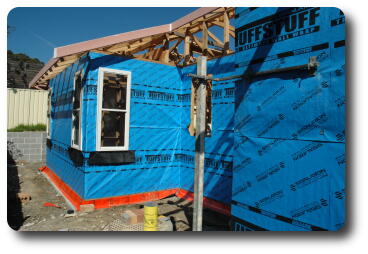 Not only is there now insulation on the eastern wall, but
there are windows too! These are located in bedroom 4.
Not only is there now insulation on the eastern wall, but
there are windows too! These are located in bedroom 4.
 The view from inside bedroom 4, looking roughly north east,
including a view through the WC and bathroom on the left.
The view from inside bedroom 4, looking roughly north east,
including a view through the WC and bathroom on the left.
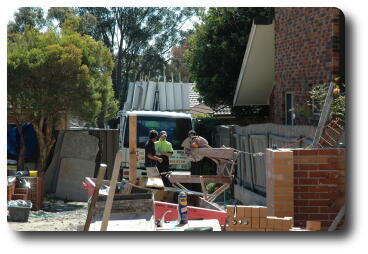 Yet more windows are arriving. Mostly they were door frames, which
had fixed glass installed, but none of the sliding doors.
Yet more windows are arriving. Mostly they were door frames, which
had fixed glass installed, but none of the sliding doors.
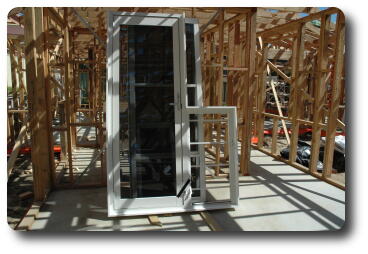 The laundry door and window ended up in the lounge room. The
door is upside down as it stands here. The window will be at
the top.
The laundry door and window ended up in the lounge room. The
door is upside down as it stands here. The window will be at
the top.
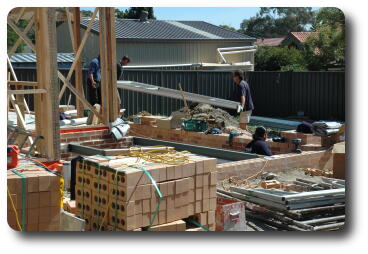 Chris, Ryan and Garry carrying the first door frame into the
family room where the large door frames will be stored until
installation. Robin, from Tanked Australia, is installing
the bladder protective mat in preparation for the rain water
bladder installation.
Chris, Ryan and Garry carrying the first door frame into the
family room where the large door frames will be stored until
installation. Robin, from Tanked Australia, is installing
the bladder protective mat in preparation for the rain water
bladder installation.
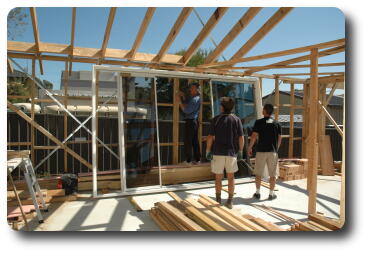 The above frame and the first of the really big ones standing in
the family room. Chris is placing some cardboard to stop one
frame rubbing against the other.
The above frame and the first of the really big ones standing in
the family room. Chris is placing some cardboard to stop one
frame rubbing against the other.
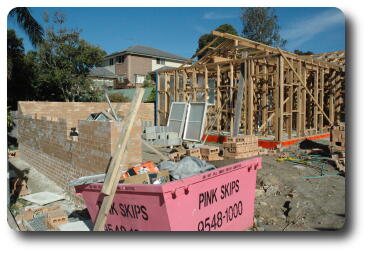 At the end of the day, the brickies had made good progress.
The hole in the wall near the front is for the electricity box.
The top of the wall is about the location of the bottom of the
the windows - resting against the wooden frame. The brick walls
here need to be completed to allow the roof structure to be
completed; the garage has double brick walls which will carry
the weight of the roof.
At the end of the day, the brickies had made good progress.
The hole in the wall near the front is for the electricity box.
The top of the wall is about the location of the bottom of the
the windows - resting against the wooden frame. The brick walls
here need to be completed to allow the roof structure to be
completed; the garage has double brick walls which will carry
the weight of the roof.