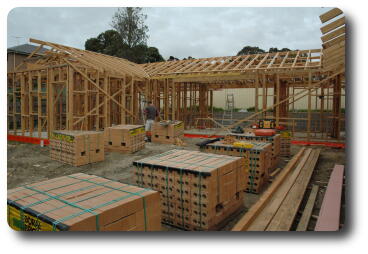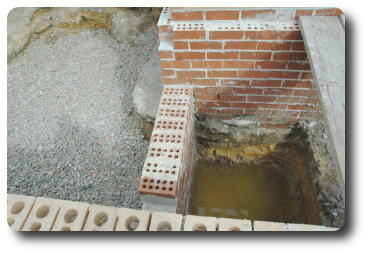Eaves Appearing
Click on an image to see a larger version
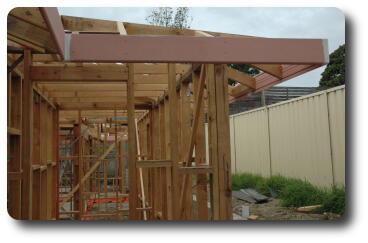 Chris has been away on holidays this week, and I've had the lurgi,
so this was my first visit for almost a week. The last visit
showed Ryan starting to work on the eaves, specifically cutting
the rafters to the correct length and adding the timber (barge board?)
to which the guttering will be attached. That's the pink (pre-primed)
wood in these photos. And as quality builders, where the wood
has been cut, it has been given an undercoat, to protect the cuts
from detiorating over the years due to water. [My home in Seattle
has some exterior wood painted on only the exterior surface,
even though the interior would be getting quite wet over time.
Replacing it after it rotted was, apparently, a maintenance item.]
This is the view outside the south west corner of the house, looking
east along the back wall.
Chris has been away on holidays this week, and I've had the lurgi,
so this was my first visit for almost a week. The last visit
showed Ryan starting to work on the eaves, specifically cutting
the rafters to the correct length and adding the timber (barge board?)
to which the guttering will be attached. That's the pink (pre-primed)
wood in these photos. And as quality builders, where the wood
has been cut, it has been given an undercoat, to protect the cuts
from detiorating over the years due to water. [My home in Seattle
has some exterior wood painted on only the exterior surface,
even though the interior would be getting quite wet over time.
Replacing it after it rotted was, apparently, a maintenance item.]
This is the view outside the south west corner of the house, looking
east along the back wall.
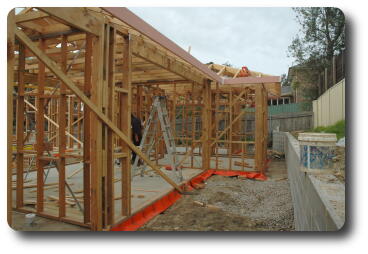 Still looking east along the back wall, but from outside the laundry.
And you can just see Garry to the left of the ladder. He was
cutting and installing battens on the roof.
Still looking east along the back wall, but from outside the laundry.
And you can just see Garry to the left of the ladder. He was
cutting and installing battens on the roof.
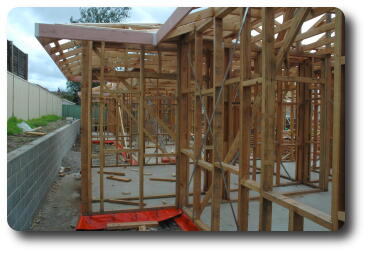 Looking west along the back wall, from outside bedroom 4.
Looking west along the back wall, from outside bedroom 4.
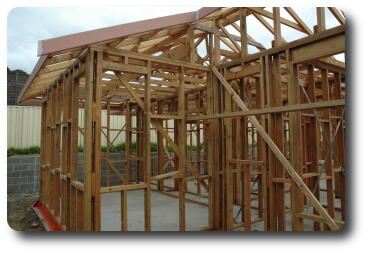 Looking south from outside the computer room. You can see some
of the white undercoat on the end of the sloping timber.
Looking south from outside the computer room. You can see some
of the white undercoat on the end of the sloping timber.
There are more bricks - this is good! Hopefully the windows, or
at least the ones for the garage, will be on site really soon,
meaning the brickies can get to work on the garage, which in turn
will allow the roof to be built over it, and thus the roof structure
on the eastern side can be completed. This will make us all happy.
You can see Ryan in the corner; he was making a very awkward cut
into one of the roof beams in the corner. It required a hand cut
due to its position, and there was very little room to move the saw.
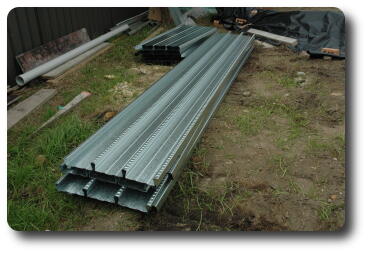 This is
Bondek,
the steel decking used to support the concrete deck on the porch while
it sets. The longer lengths are for the eastern end, above the
rain water bladder. They will be strengthened by 2 steel beams.
The shorter lengths are for the remainder of the porch.
This is
Bondek,
the steel decking used to support the concrete deck on the porch while
it sets. The longer lengths are for the eastern end, above the
rain water bladder. They will be strengthened by 2 steel beams.
The shorter lengths are for the remainder of the porch.
The bladder area (left) and the (sub) surface sump (right) located
underneath the porch. The Bondek will be placed across this area,
with the strengthening ridges running top to bottom in this photo
(that's north - south). There will be a pump to automatically
empty the sump when the level is too high. The brick wall dividing
the two areas is to support the bladder.
The "missing" bricks in the corner at the middle top of the photo mark
the location of one of the steel support beams for the Bondek. The
beam will run from there off the left of the photo.
 Chris has been away on holidays this week, and I've had the lurgi,
so this was my first visit for almost a week. The last visit
showed Ryan starting to work on the eaves, specifically cutting
the rafters to the correct length and adding the timber (barge board?)
to which the guttering will be attached. That's the pink (pre-primed)
wood in these photos. And as quality builders, where the wood
has been cut, it has been given an undercoat, to protect the cuts
from detiorating over the years due to water. [My home in Seattle
has some exterior wood painted on only the exterior surface,
even though the interior would be getting quite wet over time.
Replacing it after it rotted was, apparently, a maintenance item.]
This is the view outside the south west corner of the house, looking
east along the back wall.
Chris has been away on holidays this week, and I've had the lurgi,
so this was my first visit for almost a week. The last visit
showed Ryan starting to work on the eaves, specifically cutting
the rafters to the correct length and adding the timber (barge board?)
to which the guttering will be attached. That's the pink (pre-primed)
wood in these photos. And as quality builders, where the wood
has been cut, it has been given an undercoat, to protect the cuts
from detiorating over the years due to water. [My home in Seattle
has some exterior wood painted on only the exterior surface,
even though the interior would be getting quite wet over time.
Replacing it after it rotted was, apparently, a maintenance item.]
This is the view outside the south west corner of the house, looking
east along the back wall.



