Fully Wasted
Click on an image to see a larger version
Sunday morning was fine, if a little windy. After collecting
Peter & Yvonne from Darling Harbour at the end of an 8 day cruise,
the journey continued to the building site to see the state of
the sewer lines being installed on Friday morning.
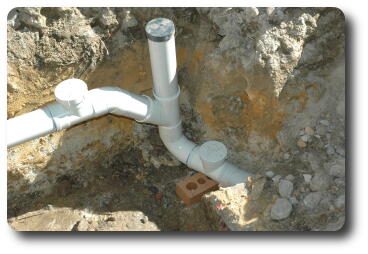 This is the connection point to the main sewer line, or at
least the line down the driveway towards the main line.
This structure will be placed under the driveway. I
suspect
that the upright pipe on the right will be extended to be
level with the top of the driveway for later access.
This is the connection point to the main sewer line, or at
least the line down the driveway towards the main line.
This structure will be placed under the driveway. I
suspect
that the upright pipe on the right will be extended to be
level with the top of the driveway for later access.
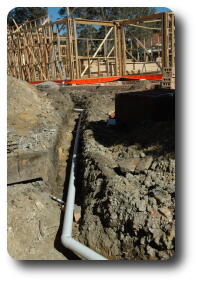 The line then heads towards the kitchen, in this view taken
just inside the driveway, from the same location as the photo above.
The line then heads towards the kitchen, in this view taken
just inside the driveway, from the same location as the photo above.
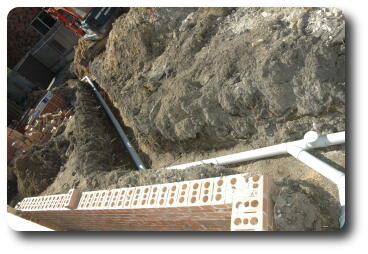 The view from the other end of the line - this one taken out of
the kitchen window on the eastern wall. And the line from the
kitchen sink to the sewer is visible at the bottom right.
The view from the other end of the line - this one taken out of
the kitchen window on the eastern wall. And the line from the
kitchen sink to the sewer is visible at the bottom right.
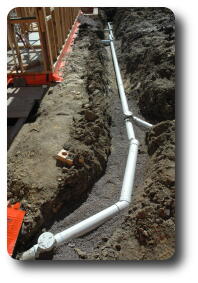 The view looking north from what will be the brick wall just west
of the northern door of the lounge room. That is, the front door
is just to the left, and sewer line from the laundry and ensuite
appears in the lower left. The bathroom and WC come in from the
right, and the line disappears towards the driveway showing the
powder room and kitchen connections coming in on the upper left.
The view looking north from what will be the brick wall just west
of the northern door of the lounge room. That is, the front door
is just to the left, and sewer line from the laundry and ensuite
appears in the lower left. The bathroom and WC come in from the
right, and the line disappears towards the driveway showing the
powder room and kitchen connections coming in on the upper left.
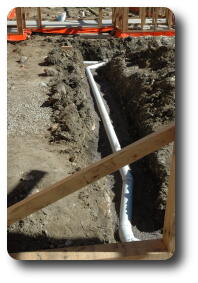 The sewer line from the bathroom heading towards the front door.
This scene is from the doorway to the bathroom.
The sewer line from the bathroom heading towards the front door.
This scene is from the doorway to the bathroom.
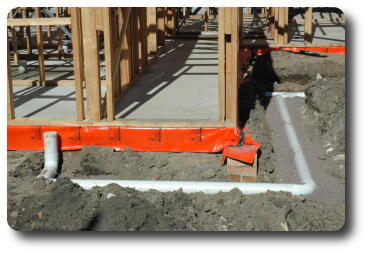 The wash tub in the garage will be connected to the bathroom line
which is located about mid right in this photo.
The wash tub in the garage will be connected to the bathroom line
which is located about mid right in this photo.
 This is the connection point to the main sewer line, or at
least the line down the driveway towards the main line.
This structure will be placed under the driveway. I
suspect
that the upright pipe on the right will be extended to be
level with the top of the driveway for later access.
This is the connection point to the main sewer line, or at
least the line down the driveway towards the main line.
This structure will be placed under the driveway. I
suspect
that the upright pipe on the right will be extended to be
level with the top of the driveway for later access.




