Framed
Click on an image to see a larger version
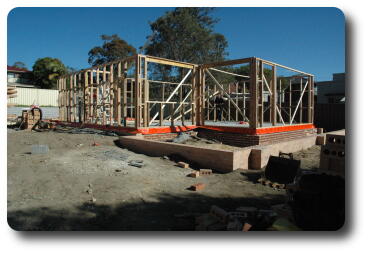 Two days later, I came to see what had happened, and was very
surprised to see so much of the frame in place. This view
from the driveway-to-be is looking south west towards the kitchen.
While the cat's away, the mice play?
The orange strip is the kordon termite barrier - guaranteed for 20
years in tropical Queensland, so likely to be much more useful
here. Though what happens after that is an interesting question,
as there is no practical way to replace it, seeing as the wooden
frame sits on it, as does the outer brick wall!
Two days later, I came to see what had happened, and was very
surprised to see so much of the frame in place. This view
from the driveway-to-be is looking south west towards the kitchen.
While the cat's away, the mice play?
The orange strip is the kordon termite barrier - guaranteed for 20
years in tropical Queensland, so likely to be much more useful
here. Though what happens after that is an interesting question,
as there is no practical way to replace it, seeing as the wooden
frame sits on it, as does the outer brick wall!
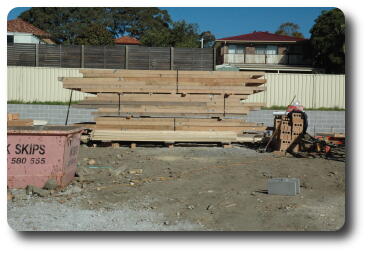 And here is the reason for the progress. Behind my back, behind
my back (gotta repeat things, as that seems to be what politicians
are up to these days) there was surreptitous frame building!
This is the stack
so far delivered!
The next visit showed even more here. But their presense does
start to create a space management issue - as the frames are
required in some useful order, and other equipment needs access
to various parts of the site - such as Phil to fill in the space
behind the retaining wall.
And here is the reason for the progress. Behind my back, behind
my back (gotta repeat things, as that seems to be what politicians
are up to these days) there was surreptitous frame building!
This is the stack
so far delivered!
The next visit showed even more here. But their presense does
start to create a space management issue - as the frames are
required in some useful order, and other equipment needs access
to various parts of the site - such as Phil to fill in the space
behind the retaining wall.
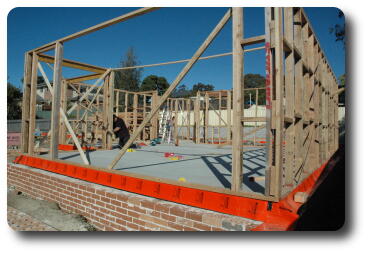 A closer view of the family room frame, showing the kordon sheet.
This view is from just north of the porch, looking south east.
A closer view of the family room frame, showing the kordon sheet.
This view is from just north of the porch, looking south east.
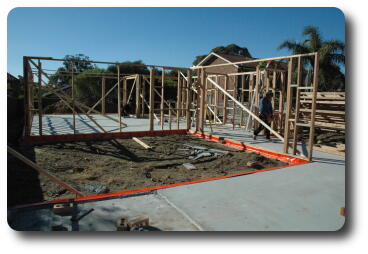 The view from the en-suite's south west corner, looking north.
The frame progress along the western side of the entrance foyer.
The view from the en-suite's south west corner, looking north.
The frame progress along the western side of the entrance foyer.
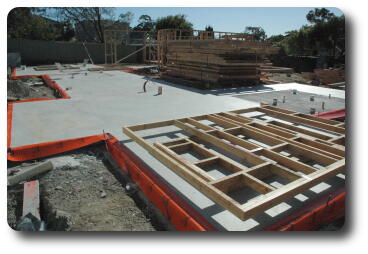 Looking west along the back of the house, from bedroom 4. The
frames on the slab are probably for this side of the house. Also
visible is the kordon barrier around the slab edge.
Looking west along the back of the house, from bedroom 4. The
frames on the slab are probably for this side of the house. Also
visible is the kordon barrier around the slab edge.
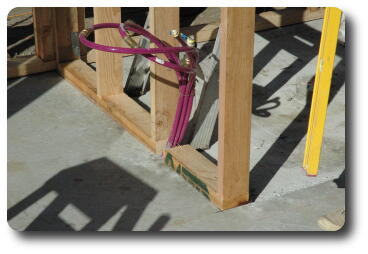 One of the floor heating manifolds is located in the wall between
the pantry and powder room, and this photo shows that all concerned
put it in the correct position. Well done, I say.
One of the floor heating manifolds is located in the wall between
the pantry and powder room, and this photo shows that all concerned
put it in the correct position. Well done, I say.
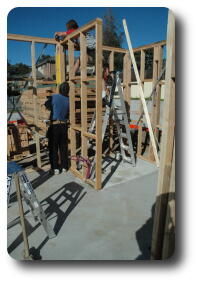 Ryan (on the ladder) and Chris attaching the above dividing wall,
as seen from the dining room.
Ryan (on the ladder) and Chris attaching the above dividing wall,
as seen from the dining room.
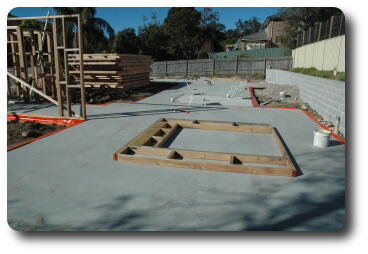 Frame for the front door wall, resting on the master bedroom part
of the slab.
Frame for the front door wall, resting on the master bedroom part
of the slab.
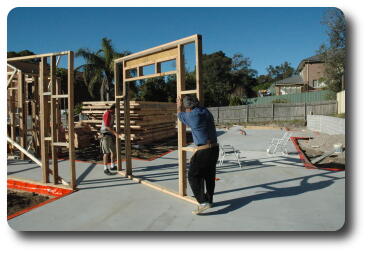 Ryan (left) and Chris carrying the above frame into position.
Ryan (left) and Chris carrying the above frame into position.
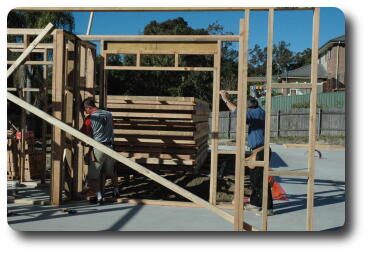 Correctly locating the front door frame and attaching it to the
existing framework. While all this was happening, Garry was
putting bolts in to the lower frame members to hold them to the
cement, and also lock in the kordon sheet.
Correctly locating the front door frame and attaching it to the
existing framework. While all this was happening, Garry was
putting bolts in to the lower frame members to hold them to the
cement, and also lock in the kordon sheet.
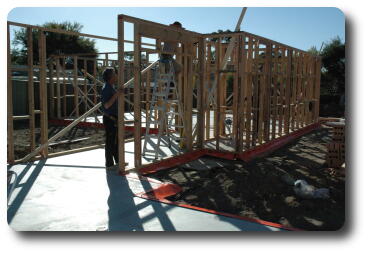 Men at work - attaching the front door wall frame - Ryan up the ladder
while Chris holds it all in position.
Men at work - attaching the front door wall frame - Ryan up the ladder
while Chris holds it all in position.
 Two days later, I came to see what had happened, and was very
surprised to see so much of the frame in place. This view
from the driveway-to-be is looking south west towards the kitchen.
While the cat's away, the mice play?
The orange strip is the kordon termite barrier - guaranteed for 20
years in tropical Queensland, so likely to be much more useful
here. Though what happens after that is an interesting question,
as there is no practical way to replace it, seeing as the wooden
frame sits on it, as does the outer brick wall!
Two days later, I came to see what had happened, and was very
surprised to see so much of the frame in place. This view
from the driveway-to-be is looking south west towards the kitchen.
While the cat's away, the mice play?
The orange strip is the kordon termite barrier - guaranteed for 20
years in tropical Queensland, so likely to be much more useful
here. Though what happens after that is an interesting question,
as there is no practical way to replace it, seeing as the wooden
frame sits on it, as does the outer brick wall!









