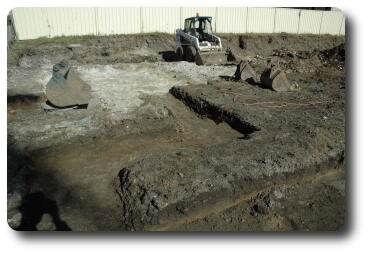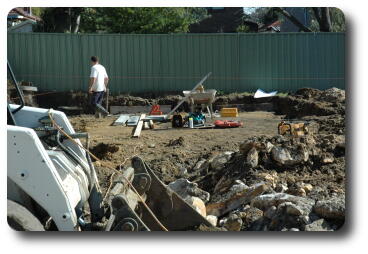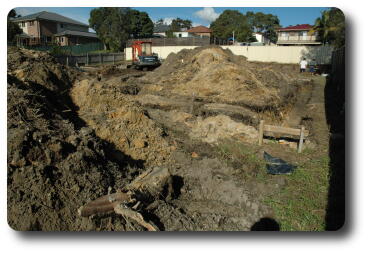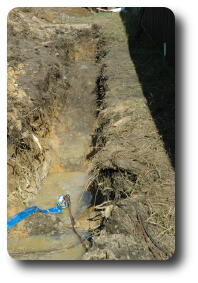Sure Footed
Click on an image to see a larger version
 The view from about the NE corner of the garage, looking south.
The 'excavated' area is to pour a slab which will go over the
sewer line, which runs from the bucket to the manhole (at least
for a very narrow man!) just above the bucket at the back fence.
The excavation was done with what amounts to a large chisel on
the backhoe. A bit slow, a bit noisy (well, anything chipping
away at rock is noisy), but quite effective, as the backhoe was
already on site.
The view from about the NE corner of the garage, looking south.
The 'excavated' area is to pour a slab which will go over the
sewer line, which runs from the bucket to the manhole (at least
for a very narrow man!) just above the bucket at the back fence.
The excavation was done with what amounts to a large chisel on
the backhoe. A bit slow, a bit noisy (well, anything chipping
away at rock is noisy), but quite effective, as the backhoe was
already on site.
 Meanwhile, on the western wall, Garry (and Chris when I arrived)
were starting on the formwork for another 'over sewer' slab.
As it transpired, the formwork was later removed, as the sewer
line needs to be concrete encased, to turn it into a 'no maintenance'
item. It took Chris much effort to get all those ducks-in-a-row,
as it involved Chris, the engineer, Sydney Water's agent, and Sydney
Water's engineering department.
Meanwhile, on the western wall, Garry (and Chris when I arrived)
were starting on the formwork for another 'over sewer' slab.
As it transpired, the formwork was later removed, as the sewer
line needs to be concrete encased, to turn it into a 'no maintenance'
item. It took Chris much effort to get all those ducks-in-a-row,
as it involved Chris, the engineer, Sydney Water's agent, and Sydney
Water's engineering department.
 The view from the NW corner, looking SE. Chris and Garry are continuing
with the formwork at the back. The trench on the right will be the
footings for the western wall of the living and dining rooms.
The view from the NW corner, looking SE. Chris and Garry are continuing
with the formwork at the back. The trench on the right will be the
footings for the western wall of the living and dining rooms.
 Power is available, so out comes the submersible pump to empty the
trenches of water. More will likely leak in before the concrete
pour scheduled for Tuesday of next week - June 24th.
Power is available, so out comes the submersible pump to empty the
trenches of water. More will likely leak in before the concrete
pour scheduled for Tuesday of next week - June 24th.
 The view from about the NE corner of the garage, looking south.
The 'excavated' area is to pour a slab which will go over the
sewer line, which runs from the bucket to the manhole (at least
for a very narrow man!) just above the bucket at the back fence.
The excavation was done with what amounts to a large chisel on
the backhoe. A bit slow, a bit noisy (well, anything chipping
away at rock is noisy), but quite effective, as the backhoe was
already on site.
The view from about the NE corner of the garage, looking south.
The 'excavated' area is to pour a slab which will go over the
sewer line, which runs from the bucket to the manhole (at least
for a very narrow man!) just above the bucket at the back fence.
The excavation was done with what amounts to a large chisel on
the backhoe. A bit slow, a bit noisy (well, anything chipping
away at rock is noisy), but quite effective, as the backhoe was
already on site.


