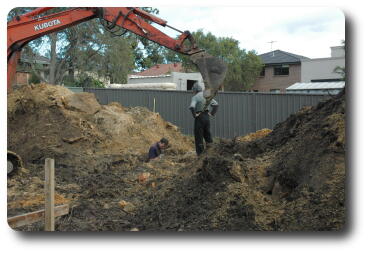 "Please, scratch my back, right here!" At least that's what Chris
could
be saying, though in truth there was considerable spacing between
the bucket and Chris' back. This trench is the front wall of the
living room. Where Chris is standing will be the porch/verandah.
"Please, scratch my back, right here!" At least that's what Chris
could
be saying, though in truth there was considerable spacing between
the bucket and Chris' back. This trench is the front wall of the
living room. Where Chris is standing will be the porch/verandah.
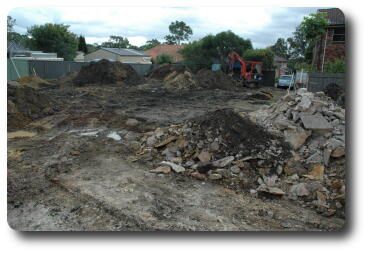
|
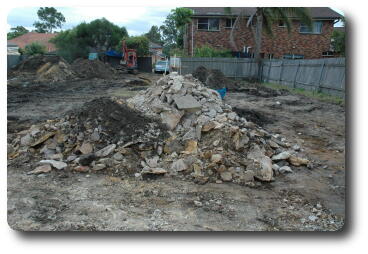
|
| From SE corner, looking NW
|
From SE corner, looking N
|
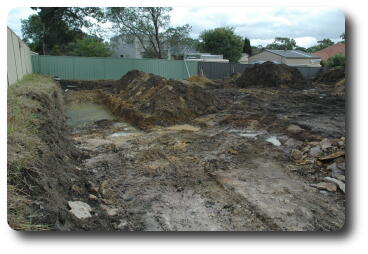
|
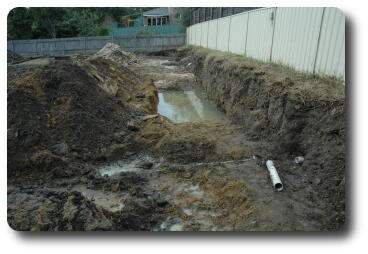
|
| 'Lake Como', from eastern end
|
'Lake Como', from western end
|
The reference to Lake Como above is a comparison with the
real
Lake Como
which I happened to visit during July 2005.
The lake here is just water which has dribbled into the diggings
along the back fence. When power is available, a pump will be
used to empty this before construction of the footings.
Western Front
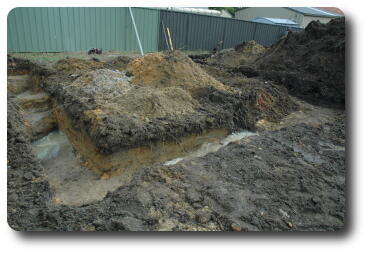
The land in the middle will be the courtyard on the western side,
between the master bedroom (left) and dining room (right).
The rock here is starting to dive below ground level.
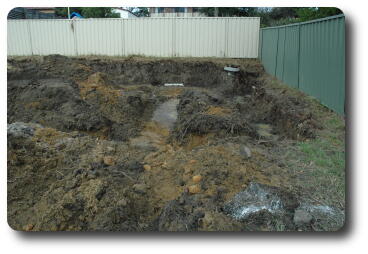 From what will be the western courtyard, looking south. The
trench on the right is the outer wall of the en-suite, and
the one in the middle is the dividing line between the master
bedroom and en-suite.
From what will be the western courtyard, looking south. The
trench on the right is the outer wall of the en-suite, and
the one in the middle is the dividing line between the master
bedroom and en-suite.
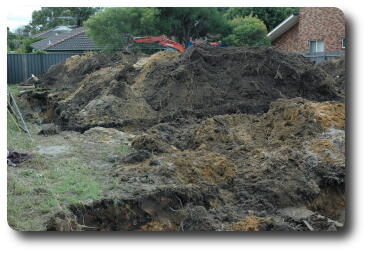 From beside what will be the en-suite, looking over the western
courtyard north towards the dining and family rooms.
From beside what will be the en-suite, looking over the western
courtyard north towards the dining and family rooms.
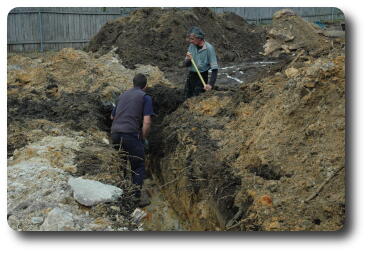 Garry (left) and Chris digging out the dirt which the bucket on
the backhoe is unable to get out. This trench will be the footings
for the front (north) wall of the family room.
The white lines on the ground behind Chris are the outline of the
northern and then eastern wall of the kitchen.
Garry (left) and Chris digging out the dirt which the bucket on
the backhoe is unable to get out. This trench will be the footings
for the front (north) wall of the family room.
The white lines on the ground behind Chris are the outline of the
northern and then eastern wall of the kitchen.
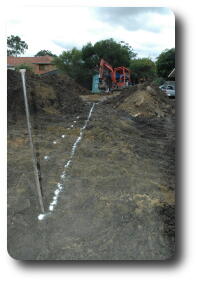 The southern end of the line in the above photo. This will be the
eastern wall of the kitchen/pantry/powder room and front door. A
busy wall indeed!
The southern end of the line in the above photo. This will be the
eastern wall of the kitchen/pantry/powder room and front door. A
busy wall indeed!
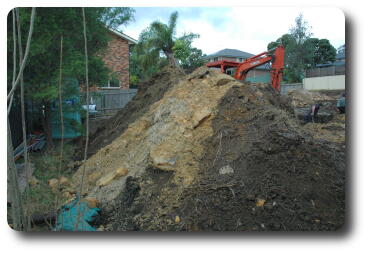
|
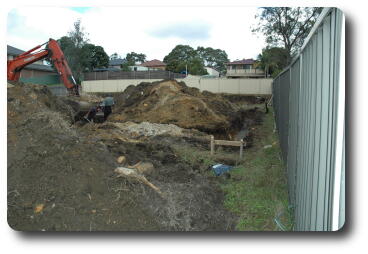
|
| Looking E from NW corner
|
Looking S from NW corner
|
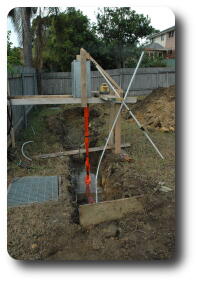 The switchboard now all wrapped up and ready for construction
around it. The grey conduit is for telecommunications.
The switchboard now all wrapped up and ready for construction
around it. The grey conduit is for telecommunications.
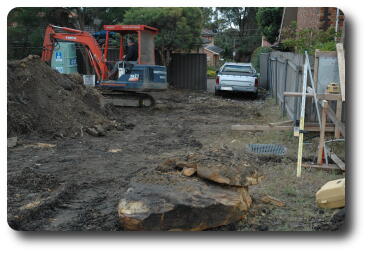 The trench for the utilities is now filled in; not very visible
is the water pipe entering the site - there is a pipe coming out
beside the driveway with appropriate tap and thread to allow
installation of a meter. Not visible is the gas line, which Chris
had his plumber extend out past the edge of the (to be) driveway.
The trench for the utilities is now filled in; not very visible
is the water pipe entering the site - there is a pipe coming out
beside the driveway with appropriate tap and thread to allow
installation of a meter. Not visible is the gas line, which Chris
had his plumber extend out past the edge of the (to be) driveway.
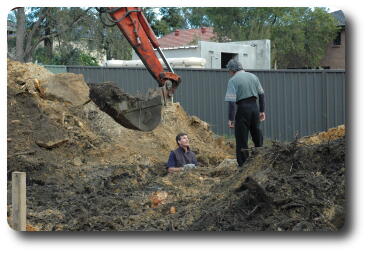 When I arrived on Monday, I found digging trenches for the
footings was the job for the day. This photo also shows the
trust Garry (in the trench) and Chris have with the backhoe
operator; the bucket is moving to drop another load of dirt on
the pile at the right.
When I arrived on Monday, I found digging trenches for the
footings was the job for the day. This photo also shows the
trust Garry (in the trench) and Chris have with the backhoe
operator; the bucket is moving to drop another load of dirt on
the pile at the right.













