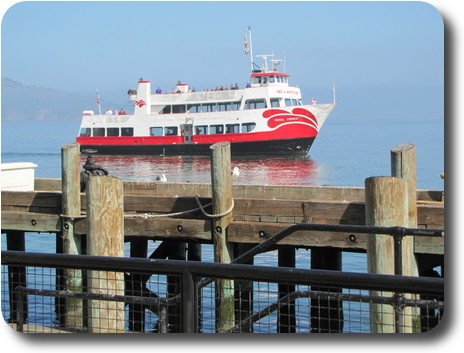 One of the San Francisco Bay tour boats passing the landing area.
These boats leave from Fisherman's Wharf and head out under
the Golden Gate Bridge then return passing along Alcatraz Island.
One of the San Francisco Bay tour boats passing the landing area.
These boats leave from Fisherman's Wharf and head out under
the Golden Gate Bridge then return passing along Alcatraz Island.
 One of the San Francisco Bay tour boats passing the landing area.
These boats leave from Fisherman's Wharf and head out under
the Golden Gate Bridge then return passing along Alcatraz Island.
One of the San Francisco Bay tour boats passing the landing area.
These boats leave from Fisherman's Wharf and head out under
the Golden Gate Bridge then return passing along Alcatraz Island.
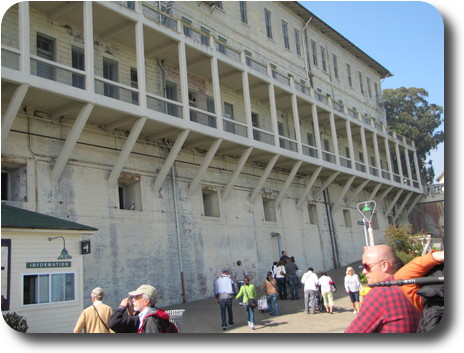 The walk up the hill to the cell block begins. There are a number
of buildings along the way to snag the photographer.
The walk up the hill to the cell block begins. There are a number
of buildings along the way to snag the photographer.
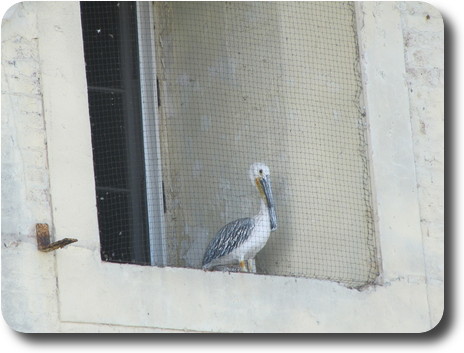 Perhaps this pelican (fake, and safely ensconced behind wire) is a
tribute to the birdman of Alcatraz, or perhaps it is to scare off
other birds. Amusing, either way.
Perhaps this pelican (fake, and safely ensconced behind wire) is a
tribute to the birdman of Alcatraz, or perhaps it is to scare off
other birds. Amusing, either way.
A sally port is an opening in defenses allowing a small force from inside to exit the defences and attack/harass the other side.
The howitzer shown here was the second line of defense, as explained on the display board visible in the lower left. It's job was to attack any invaders who landed and were approaching the fort.
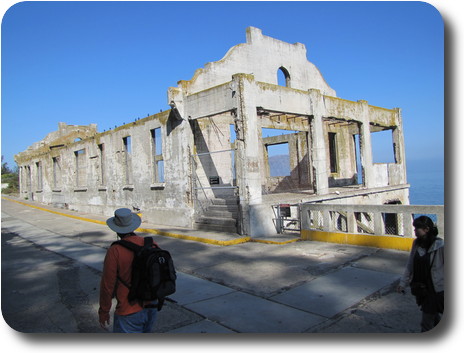 This building is called the Officer's Club, and served as the
Penitentiary Social Hall (1934 - 1963) but as the Military
Post Exchange from 1910 - 1933.
This building is called the Officer's Club, and served as the
Penitentiary Social Hall (1934 - 1963) but as the Military
Post Exchange from 1910 - 1933.
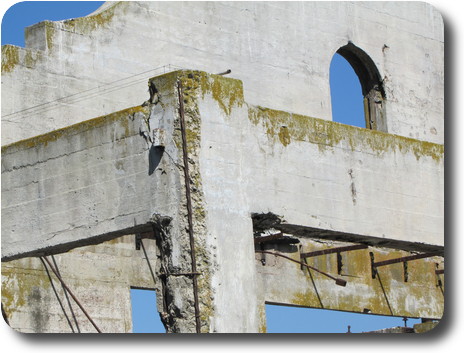 Alas, concrete cancer is showing. One of the reasons the prison
was abandoned was due to damage from the harsh environment on
the island. I expect there would be considerable salt spray to
add to the frequent fogs and their condensation.
Alas, concrete cancer is showing. One of the reasons the prison
was abandoned was due to damage from the harsh environment on
the island. I expect there would be considerable salt spray to
add to the frequent fogs and their condensation.
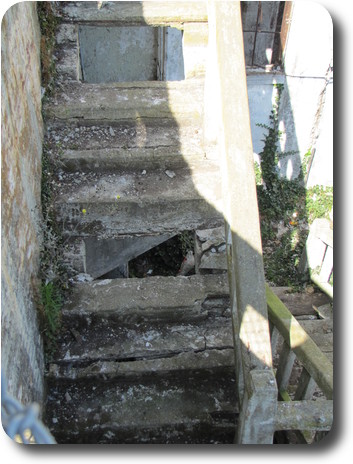 The climate has been taking its toll on these stairs to the lower level
of the Officer's Club. However, some of the damage is man made,
and I would guess to stop people using the stairs, which are otherwise
in a poor condition and blocked from public access.
The climate has been taking its toll on these stairs to the lower level
of the Officer's Club. However, some of the damage is man made,
and I would guess to stop people using the stairs, which are otherwise
in a poor condition and blocked from public access.
After the army officially renamed Alcatraz "Pacific Branch, Military Prison" in 1907, most of the makeshift buildings were demolished and work began on the cellhouse that stands on the island's summit today.
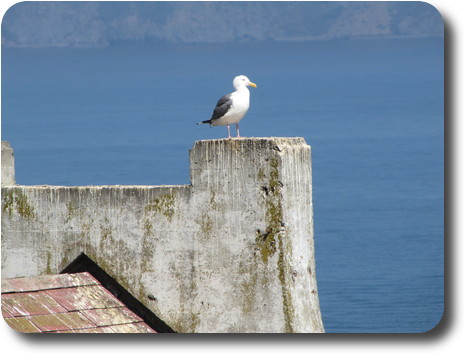 This seagull is enjoying the freedom denied to prisoners in the
Lower Prison, the roof of which is the perch for this gull.
This seagull is enjoying the freedom denied to prisoners in the
Lower Prison, the roof of which is the perch for this gull.
The officers used both bullhorns and bullets to warn escape-minded inmates and boats that ventured too near the island. Warnings worked with inquisitive boaters, but several determined escapees ignored the officers and were either shot or recaptured.
Much of this building was a dark maze of apartments converted from military barracks built in 1905 and 1906. However, some families had spacious units with wonderful bay views, and chose to stay here for years.
This site originally was the entrance to an 1870's tunnel used by soldiers to cross to the opposite side of the island. In 1910 the Army built a morgue inside, which contained three vaults (notice the three vault doors visible at the back wall of the building and the examination table in the foreground.)
Deceased Army personnel from Alcatraz were buried in the military cemetery on Angel Island. When that burial ground was closed in the early 1900's, funerals were conducted at the National Cemetery in the Presidio of San Francisco.
In 1934 Alcatraz became a federal penitentiary, and the morgue was no longer used. In that year an emeergency lighting system was installed inside this building (notice the generator and switch panel.) During this period, deceased inmates were buried at a local cemetery, if not claimed by family members.
The morgue is the building on the very right of the image.
![]() Alcatraz Visit
Alcatraz Visit
![]() Main Prison
Main Prison
![]() Reunions
Reunions