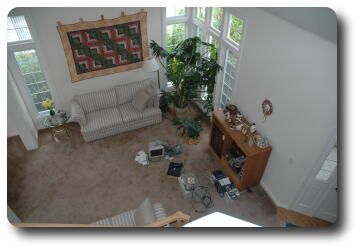
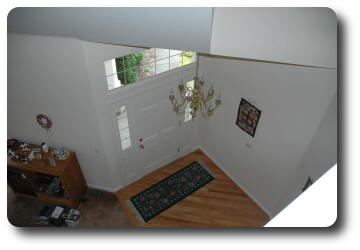
 |
 |
| Living room from top of stairs | Front door area from top of stairs |
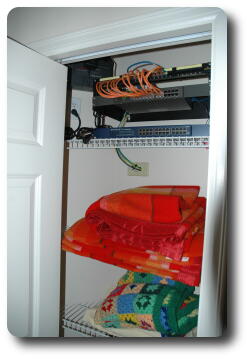 Just behind where the above photos were taken is this small
closet. It's partly there for sight line reasons, I suspect,
as it blocks a view from the master bedroom into one of the
othe bedrooms. But it also served nicely as network switch!
Just behind where the above photos were taken is this small
closet. It's partly there for sight line reasons, I suspect,
as it blocks a view from the master bedroom into one of the
othe bedrooms. But it also served nicely as network switch!
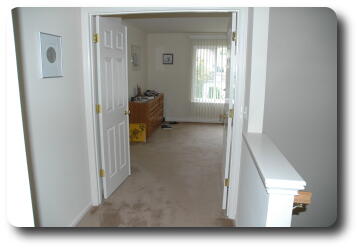 From about the same location as the above photos, this is
a view into the master bedroom, conveniently (?) located
at the top of the stairs. The bed is off to the right,
master bath off to the left.
From about the same location as the above photos, this is
a view into the master bedroom, conveniently (?) located
at the top of the stairs. The bed is off to the right,
master bath off to the left.
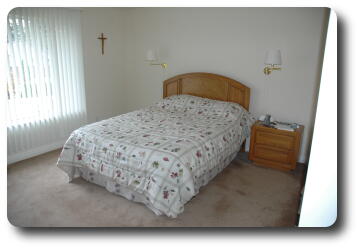 |
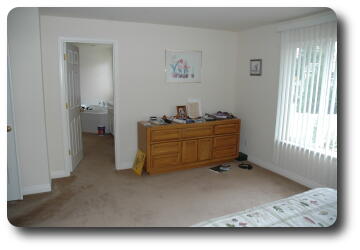 |
| Master bedroom from just inside doors. | Looking from bedside table |
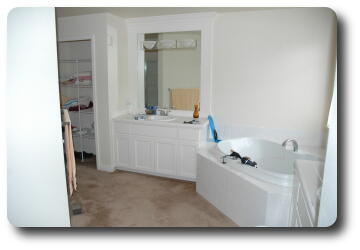 The master bathroom, or at least some of it. There's another
basin on the right hand side, and toilet immediately right of
photographer.
The master bathroom, or at least some of it. There's another
basin on the right hand side, and toilet immediately right of
photographer.
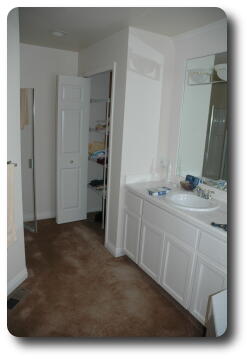 |
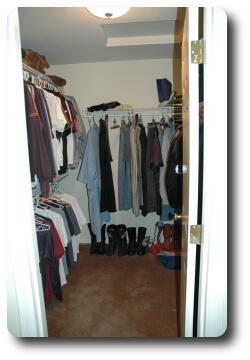 |
| Shower stall on left. | Master closet |
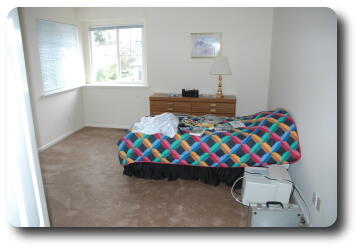 The NW corner bedroom - a nice room given the view and the sun positions.
The stuff on the bed was travelling with me.
The NW corner bedroom - a nice room given the view and the sun positions.
The stuff on the bed was travelling with me.
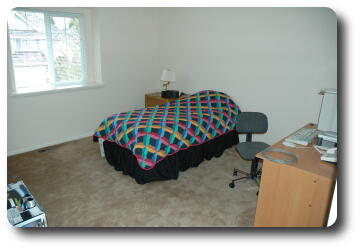 The other bedroom, the one most commonly used by guests, perhaps
because it had a desk and a PC, and was somewhat bigger than the
room above.
The other bedroom, the one most commonly used by guests, perhaps
because it had a desk and a PC, and was somewhat bigger than the
room above.
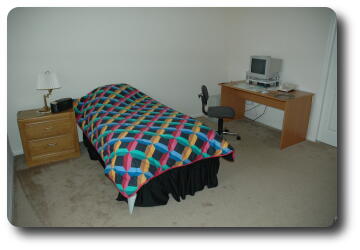 Yet another view, this time looking inwards.
Yet another view, this time looking inwards.
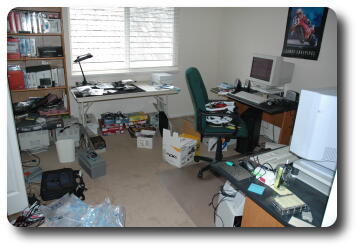 Originally designated as a bedroom, I used this as an office and/or
work area. The reason being that the view out the window is an
excellent view of my neighbour's roof! I thought that would prove
less distracting than a view to the street when working, and would
also leave the view to guests. And being on the eastern wall,
it also gets the full morning sunshine!
Originally designated as a bedroom, I used this as an office and/or
work area. The reason being that the view out the window is an
excellent view of my neighbour's roof! I thought that would prove
less distracting than a view to the street when working, and would
also leave the view to guests. And being on the eastern wall,
it also gets the full morning sunshine!
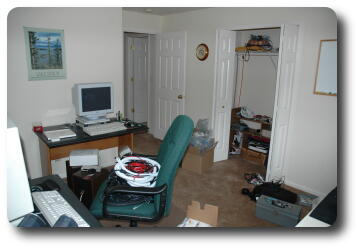 Same room, from the opposite side of the above photo.
Same room, from the opposite side of the above photo.
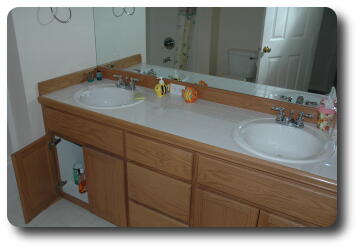 Known as the 'hall bathroom', it was really the one for everybody else.
Always difficult to photograph because of its size and shape,
although it's quite a reasonable size. The mirror shows the toilet
hiding behind the door, and also the bath tub + shower curtain next
to it.
Known as the 'hall bathroom', it was really the one for everybody else.
Always difficult to photograph because of its size and shape,
although it's quite a reasonable size. The mirror shows the toilet
hiding behind the door, and also the bath tub + shower curtain next
to it.