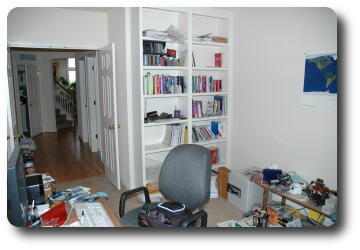
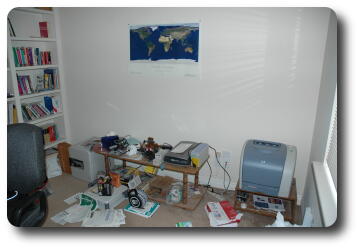
October 16th was the last time I would have to photograph my home before the movers took most of it away! They are due on the 17th - tomorrow. So, in a vaguely connected order, here are the last 'normal' photos.
Note that the house is already starting to be in a mess, as I had split out stuff that was going, stuff that was staying, and stuff that was to be recycled/dumped.
 |
 |
| A pseudo panorama of the den/study. | |
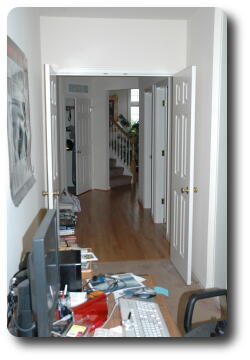 Looking out the study towards the closet under the stairs,
the stairs, the formal living room and the front door (off
to the right). The two room on the right just outside the
door are the laundry (nearest) and powder room.
Looking out the study towards the closet under the stairs,
the stairs, the formal living room and the front door (off
to the right). The two room on the right just outside the
door are the laundry (nearest) and powder room.
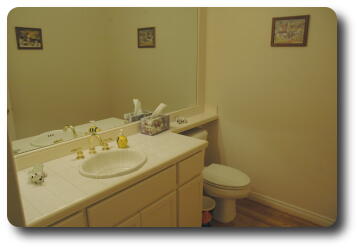 The powder room. Bigger than it needs to be as it was
adjacent to the laundry, and thus was naturally the same
depth. The garage is behind the wall on the right.
The powder room. Bigger than it needs to be as it was
adjacent to the laundry, and thus was naturally the same
depth. The garage is behind the wall on the right.
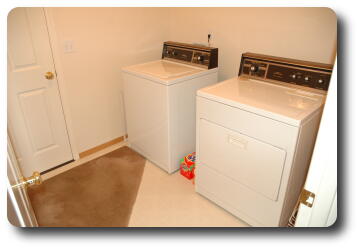 The laundry, obviously, adjacent to the powder room, and with
the door into the garage.
The laundry, obviously, adjacent to the powder room, and with
the door into the garage.
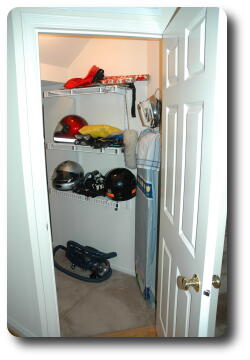 |
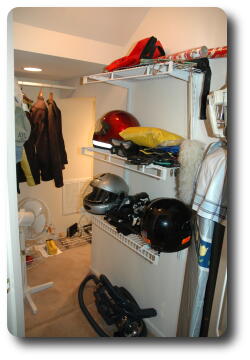 |
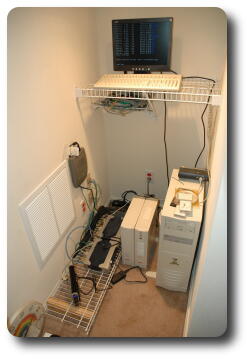 |
| Going In | A neat fit | Computer Central |
The rear of the closet was originally closed off, ending roughly where the step in the roof about the end of the shelves is located. I had it extended to make way for the computers and such things. The grill in the far wall goes to the back of the refrigerator and was for ventilation. There was a corresponding grill above the closet door. Most of the year it was fine, but needed a bit of assistance during summer.
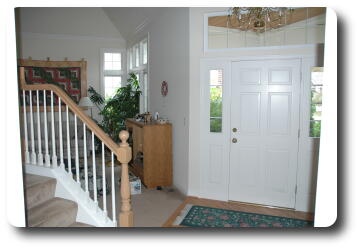 The front door and part of formal living room. The closet is on the
left, and the powder room on just on the right.
The front door and part of formal living room. The closet is on the
left, and the powder room on just on the right.
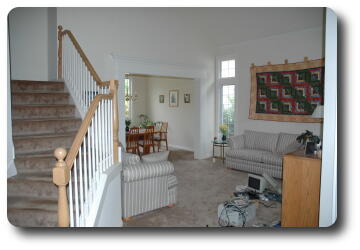 The formal living and dining rooms as seen from just inside the front door.
The formal living and dining rooms as seen from just inside the front door.
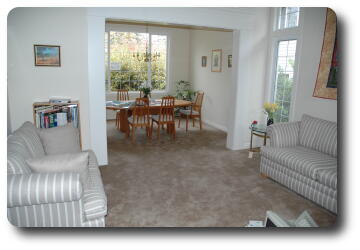 From the 'front' of the formal living room, looking into the dining
room and out to the back yard.
From the 'front' of the formal living room, looking into the dining
room and out to the back yard.
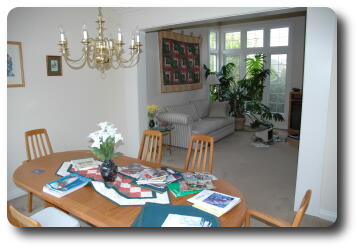 From the back wall, through the dining room to the living room.
From the back wall, through the dining room to the living room.
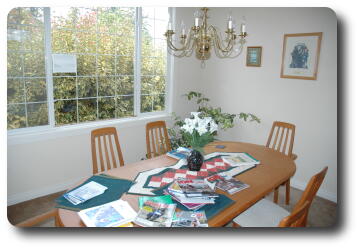 The messy dining room table, as the throw out continues.
The messy dining room table, as the throw out continues.
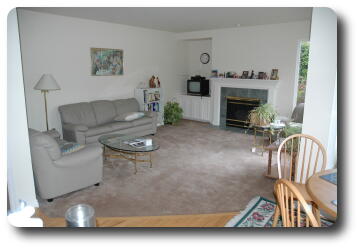 The family room as seen from the kitchen. The fireplace is gas,
and adds some nice atmosphere and warmth.
The family room as seen from the kitchen. The fireplace is gas,
and adds some nice atmosphere and warmth.
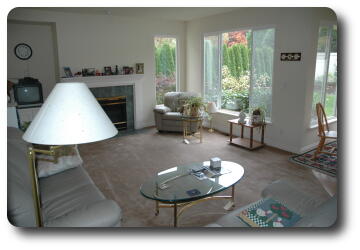 Family room as seen from just near the closet door, or on the left of
the photo above. Notice some of the autumn colours showing on the
trees outside.
Family room as seen from just near the closet door, or on the left of
the photo above. Notice some of the autumn colours showing on the
trees outside.
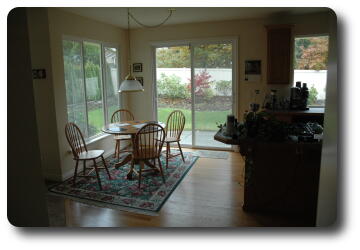 From almost the same location as the above photo, this one looks
over the "nook" and part of the kitchen to the great outdoors.
From almost the same location as the above photo, this one looks
over the "nook" and part of the kitchen to the great outdoors.
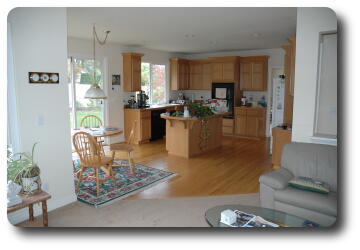 The kitchen as seen from the middle of the family room.
The kitchen as seen from the middle of the family room.
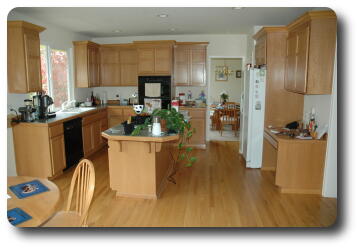 The kitchen in a somewhat more full on view, also showing the
dining room behind.
The kitchen in a somewhat more full on view, also showing the
dining room behind.