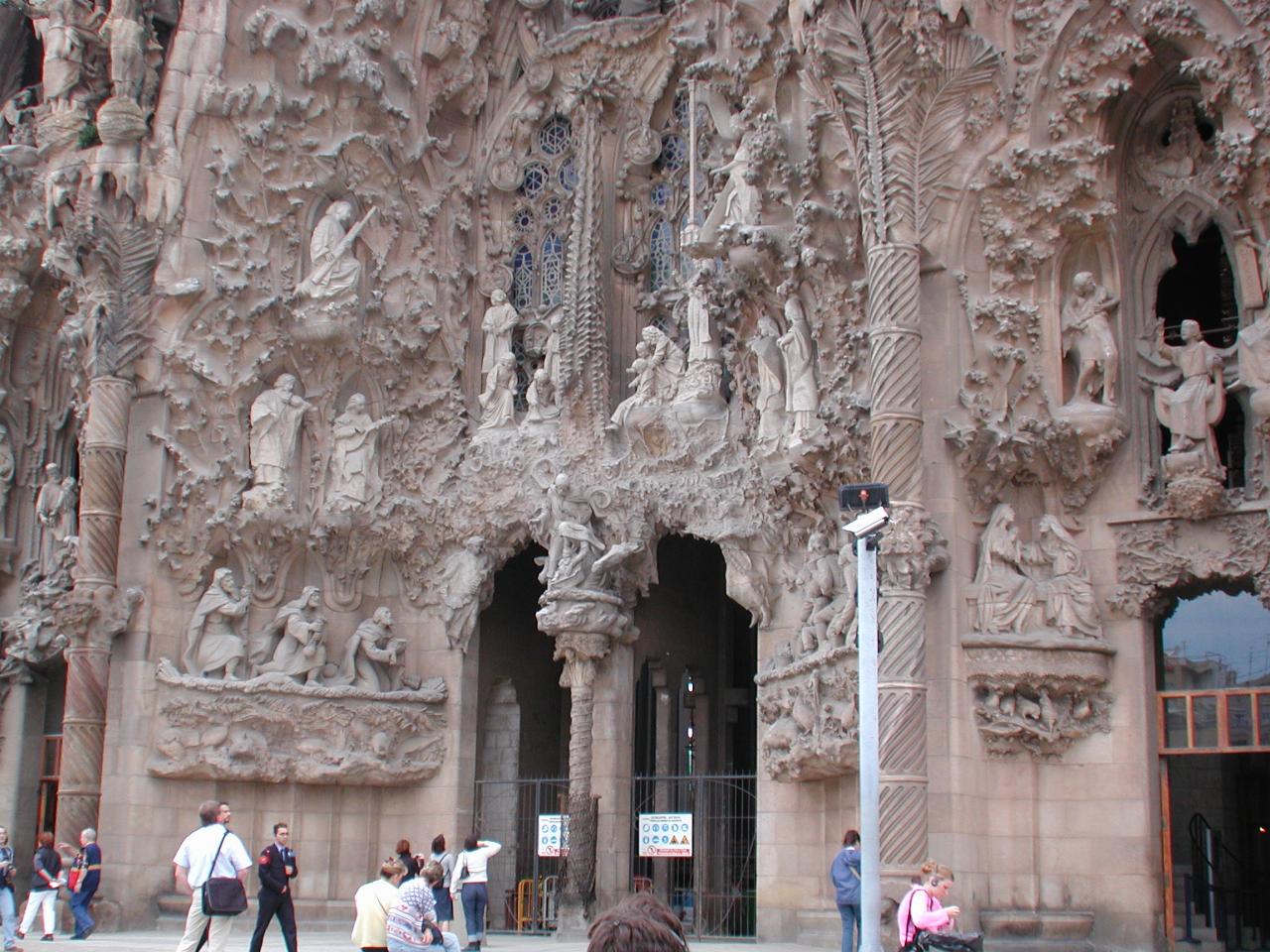
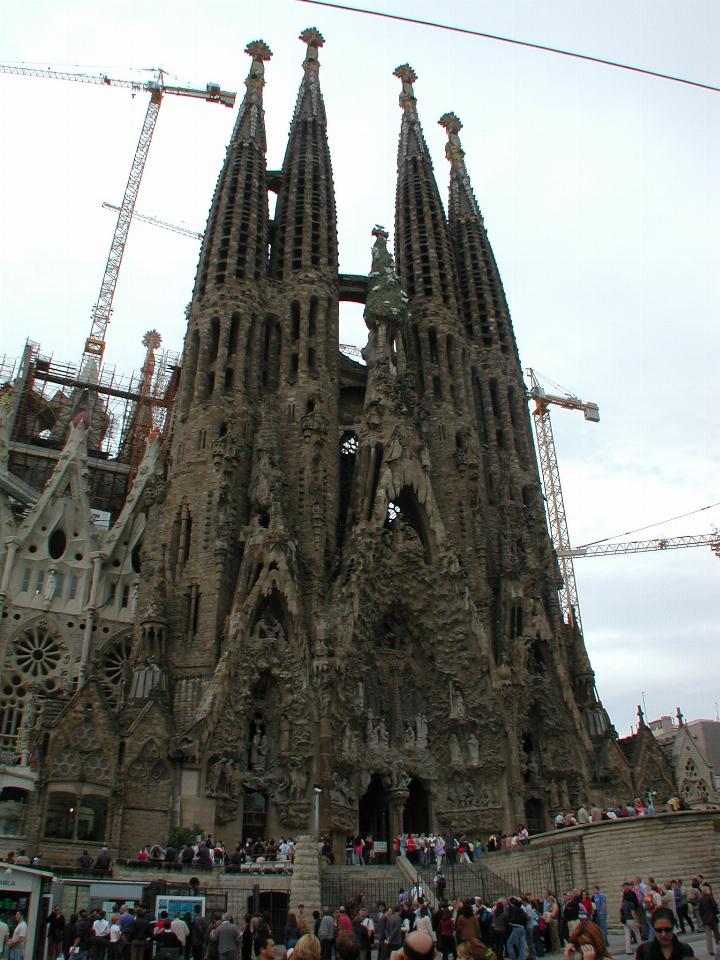
The eastern facade was the first to be built. The newer section is the lighter colour wing on the left.

Close up of the sculpture of the Nativity. Alas, this end was constructed in sandstone, and the soft material is weathering more than desired.
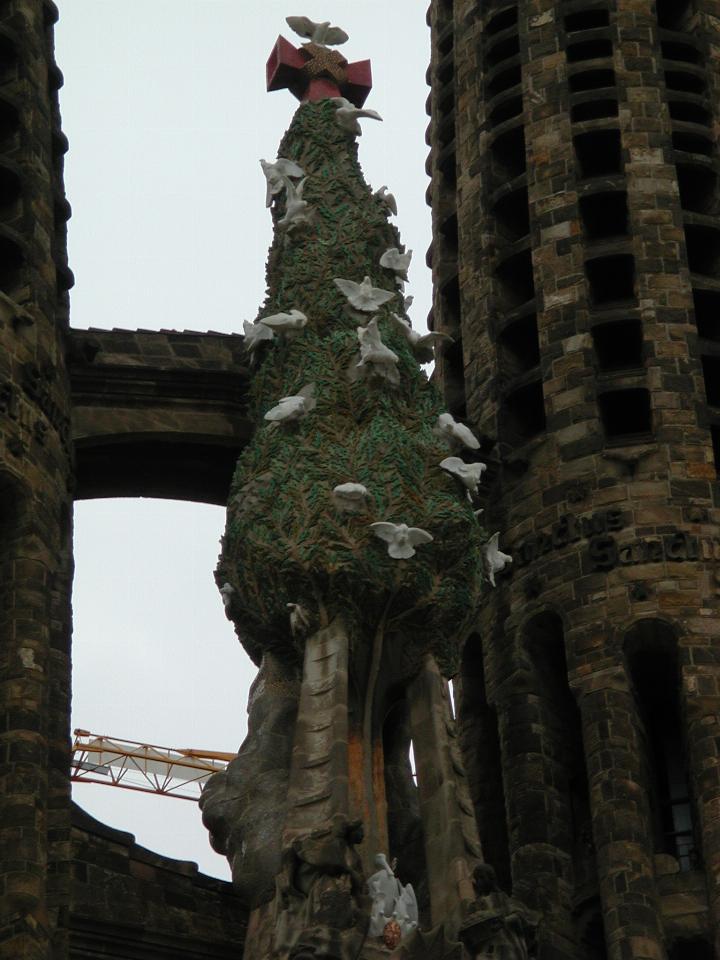
Close up of the tree ornamentation above the entrance. Also detail of the tower construction.
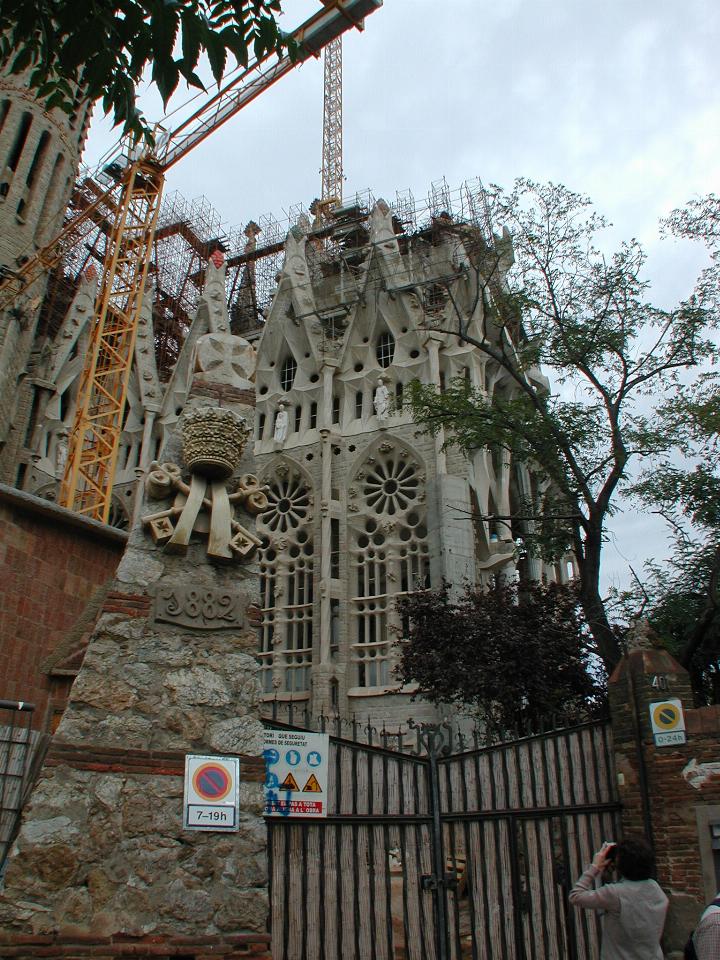
Still under construction! I seem to recall our guide mentioned something about this end ultimately encroaching upon the street.
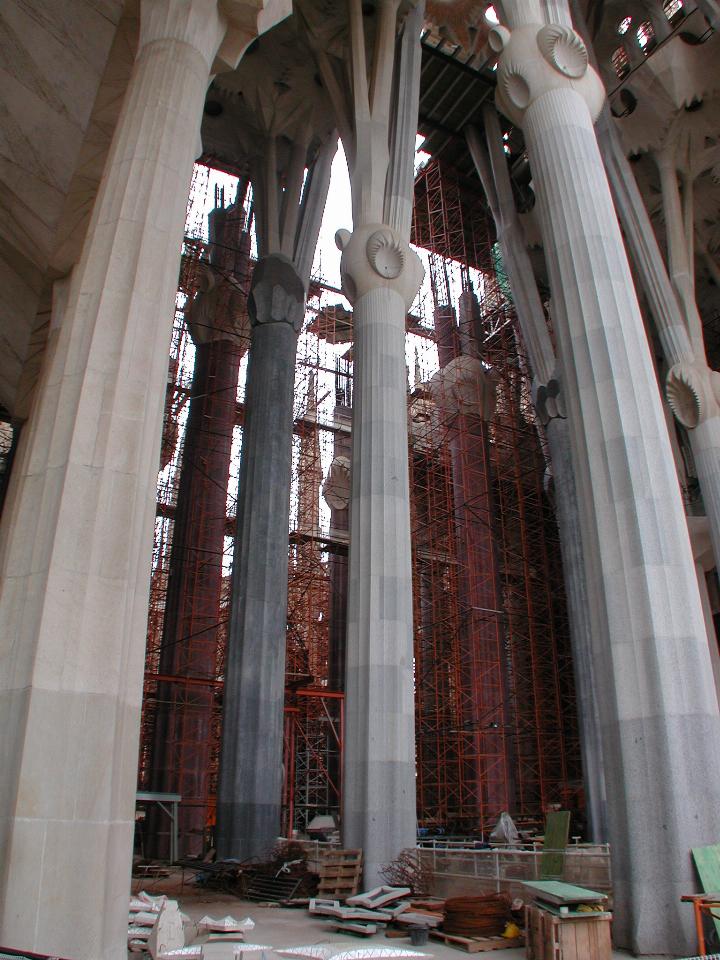
Looking to the centre from the southern end
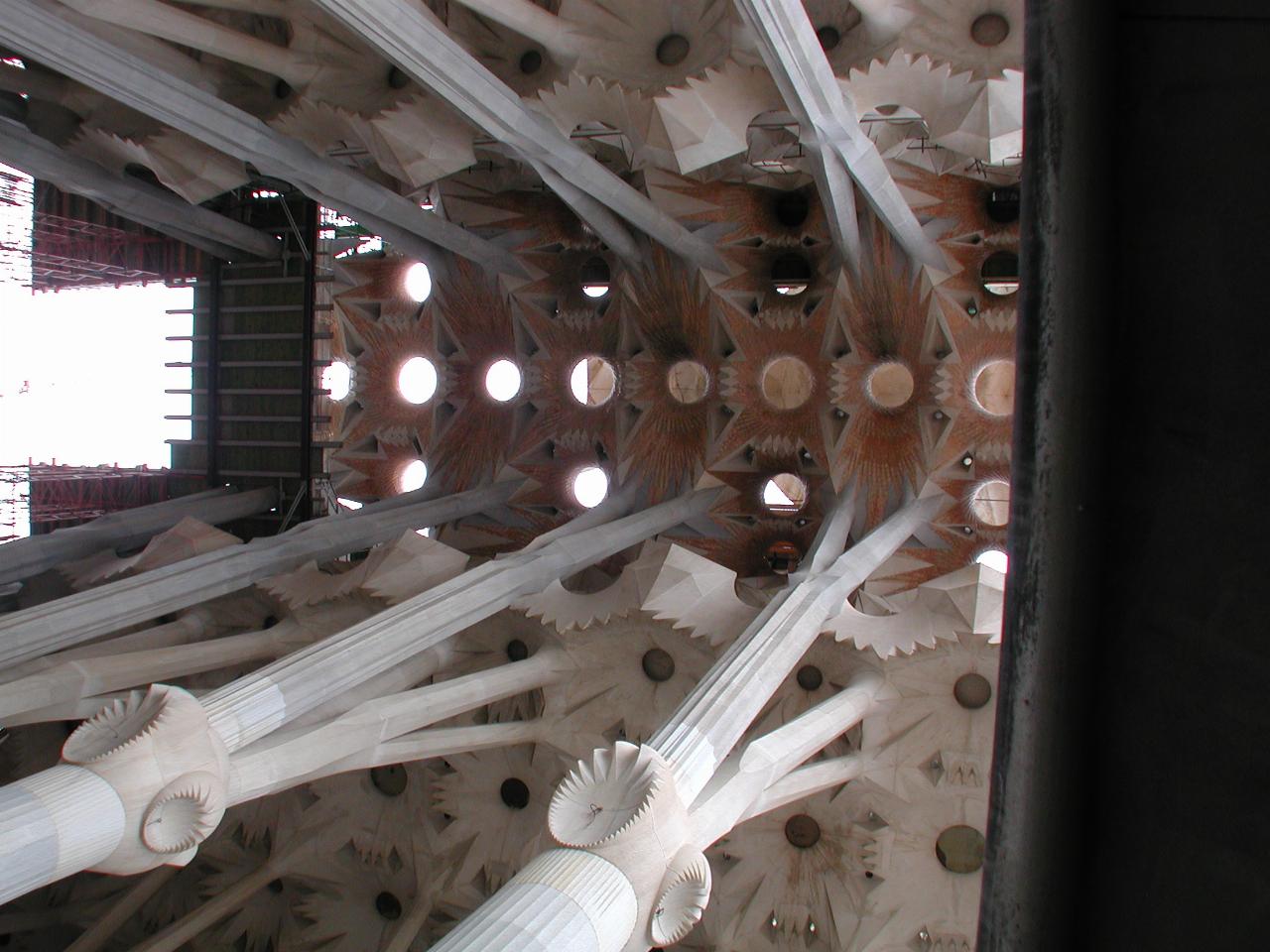
Ground level The columns look like giant trees in the forest.
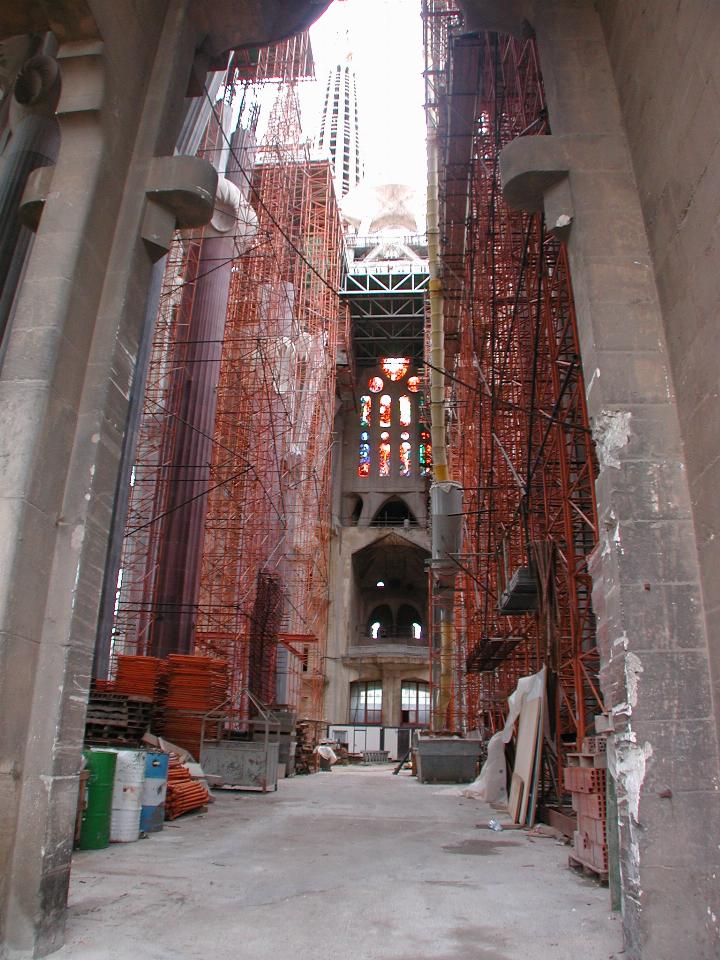
Construction area, as seen from the eastern side looking towards the west. Again, the missing roof is where the central spire is located.