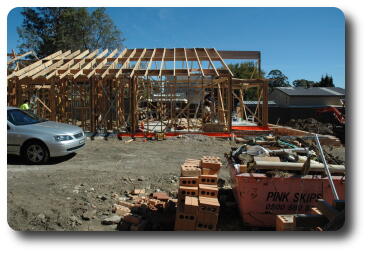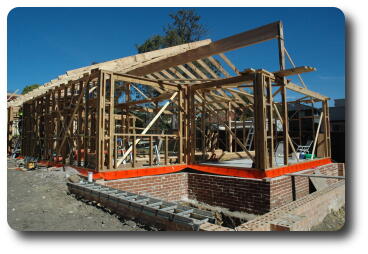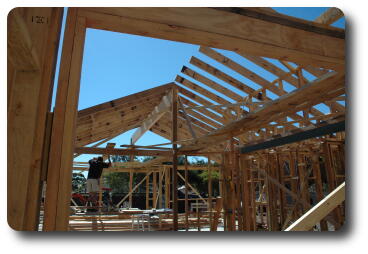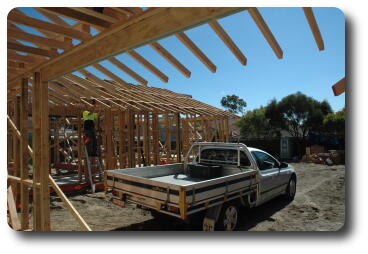 More roof beams in place - this time over the kitchen, as seen
here from the garage.
More roof beams in place - this time over the kitchen, as seen
here from the garage.
 More roof beams in place - this time over the kitchen, as seen
here from the garage.
More roof beams in place - this time over the kitchen, as seen
here from the garage.
 A closer view of the kitchen and family room with roof beams in place.
This view from the driveway-to-be.
A closer view of the kitchen and family room with roof beams in place.
This view from the driveway-to-be.
 Looking north out of the master bedroom, showing the roof
structure over into the western courtyard, as well as the
kitchen/dining/family room. Garry is re-arranging the
working platform to extend the roof beams to the north.
Looking north out of the master bedroom, showing the roof
structure over into the western courtyard, as well as the
kitchen/dining/family room. Garry is re-arranging the
working platform to extend the roof beams to the north.
 The new roof structures as seen looking north west from the
lounge room. Ryan (yellow top) is fitting one of the cross
bracing pieces into the roof.
The new roof structures as seen looking north west from the
lounge room. Ryan (yellow top) is fitting one of the cross
bracing pieces into the roof.