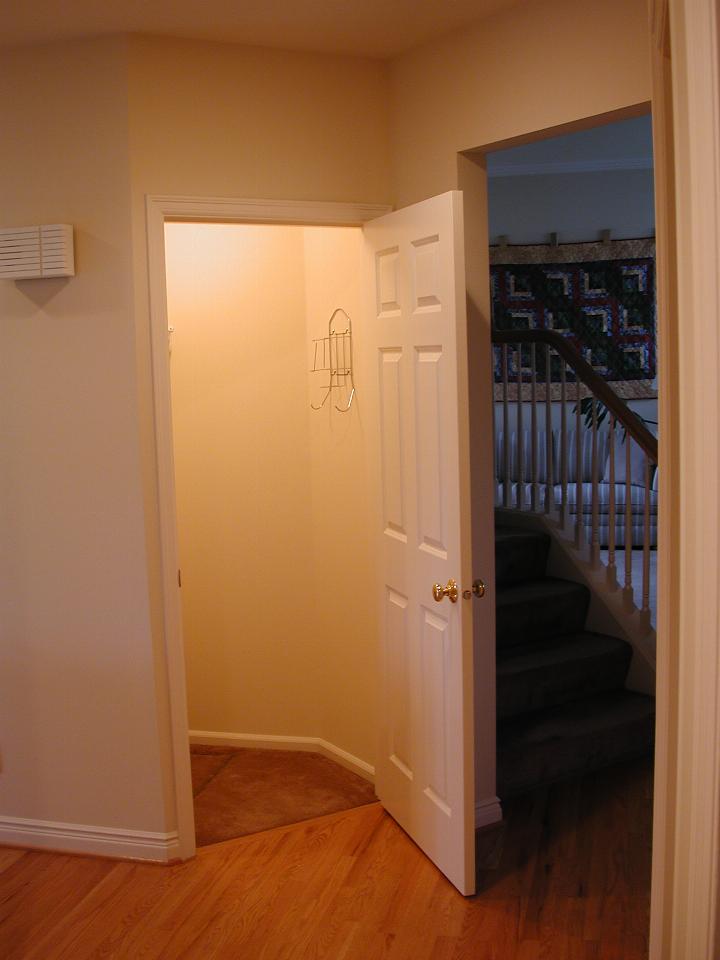
During the return trip from Sydney, the thought occured to me that the long considered plan to expand the closet under the stairs could achieve something even more useful - turn part of it into a computer room for my two servers! And so a project expanded, and a plan was developed.
I did not wish to do any of the work myself, so I used Arne's Construction of Redmond as prime contractor. I am very happy with the speed and quality of the work done!

Looking at the closet from the laundry door. The metal object on the wall "behind" the door holds the iron and ironing board.
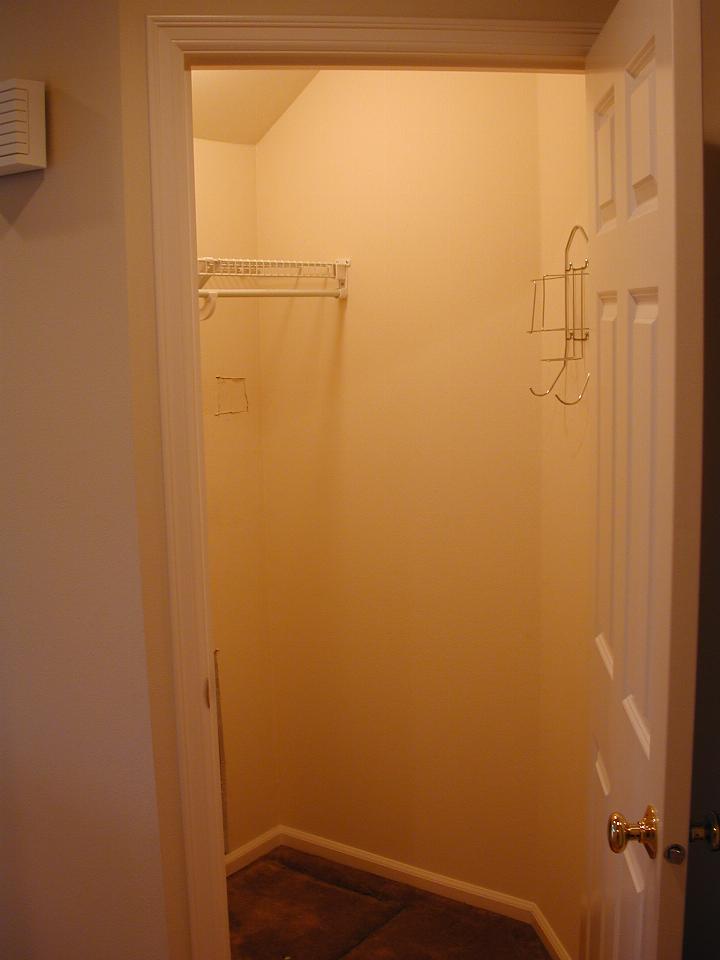
More detailed view of the closet, showing the coat rack, and one of the two holes cut to move the thermostat. The second hole is just visible at the left hand side of the door.
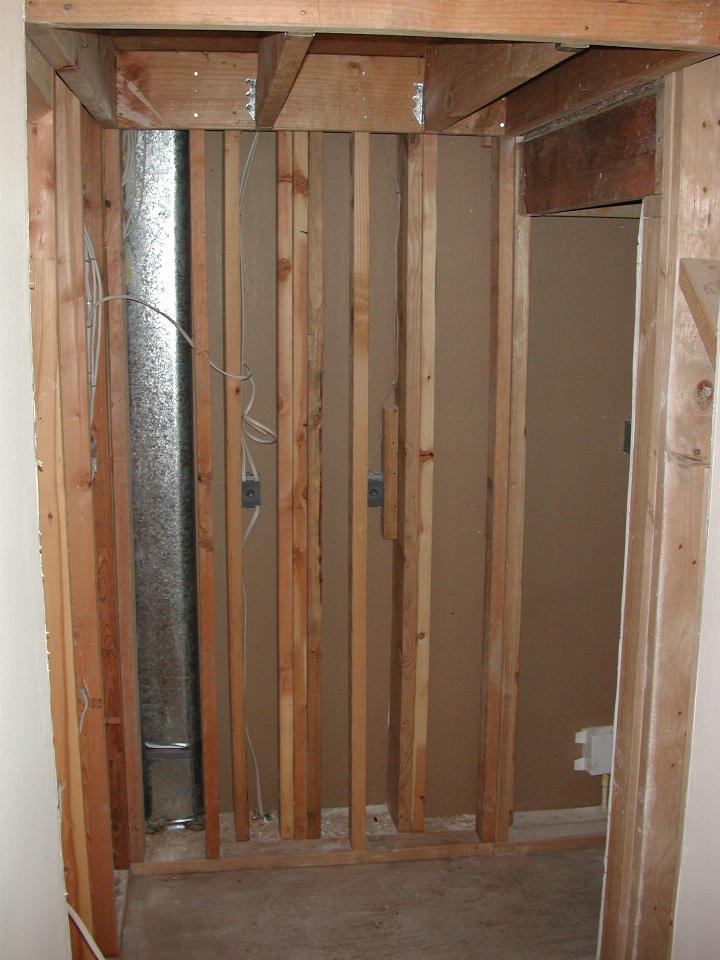
Looking in the closet door, and ready for the electrical work before the sheetrock goes on. The silver strip towards the left is part of the home's ventilation system; the white box on the right is the water connection for the refrigerator.
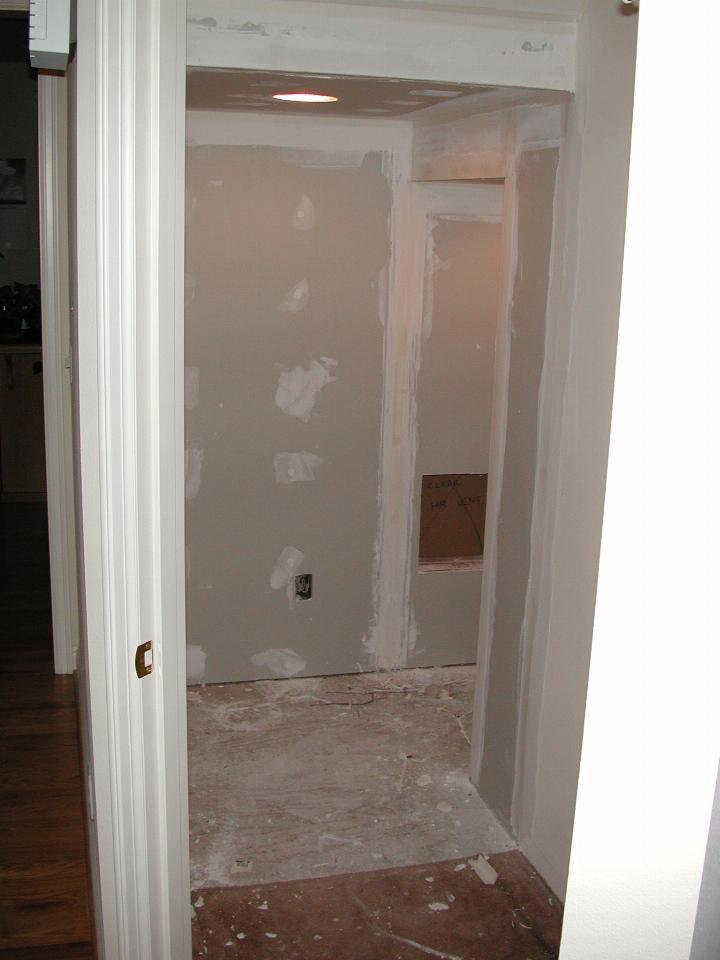
Looking into the closet now that the sheetrock has been installed. The larger hole is for cool air to enter from behind the refrigerator.
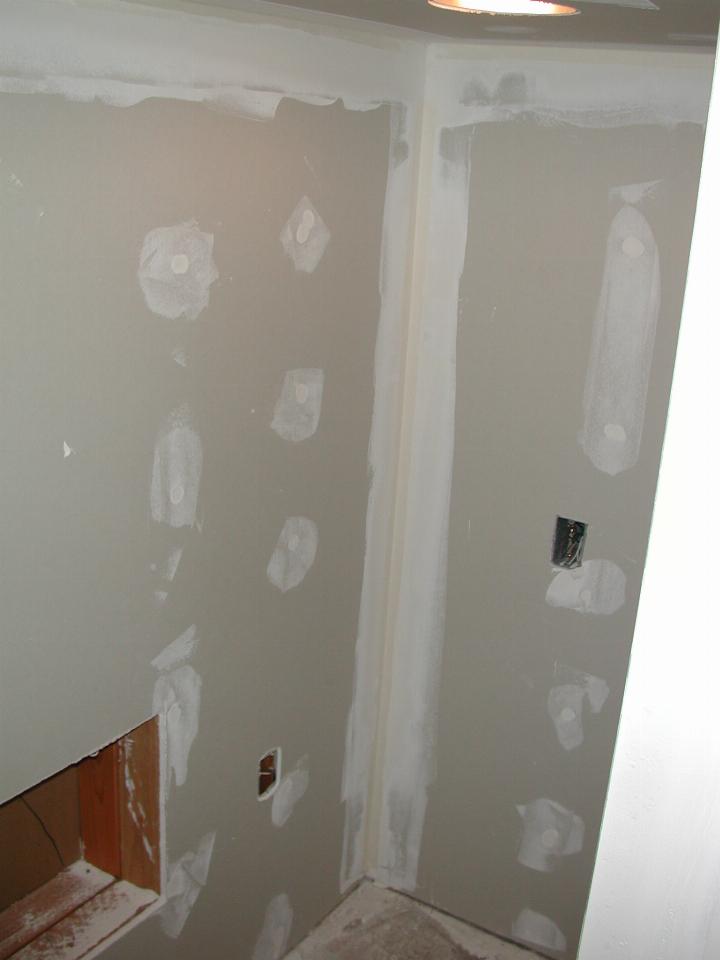
The view around the right hand side of the above image. Again, the hole on the left is the cool air vent.
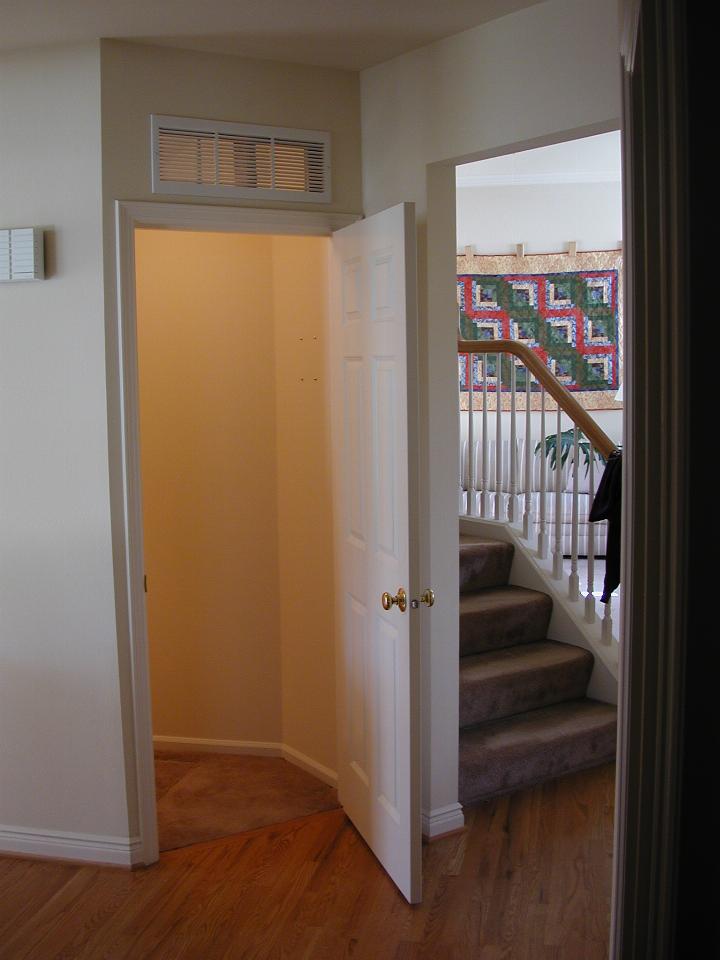
The finished work - with a vent above the door to let the warm air out.
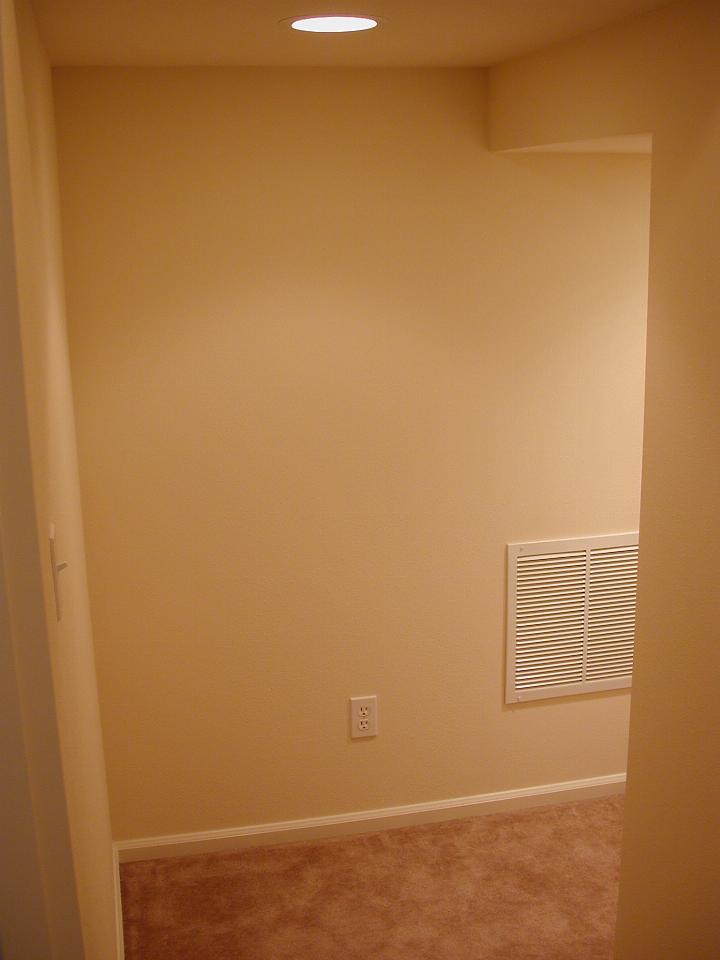
Looking into the closet, now all spick and span.
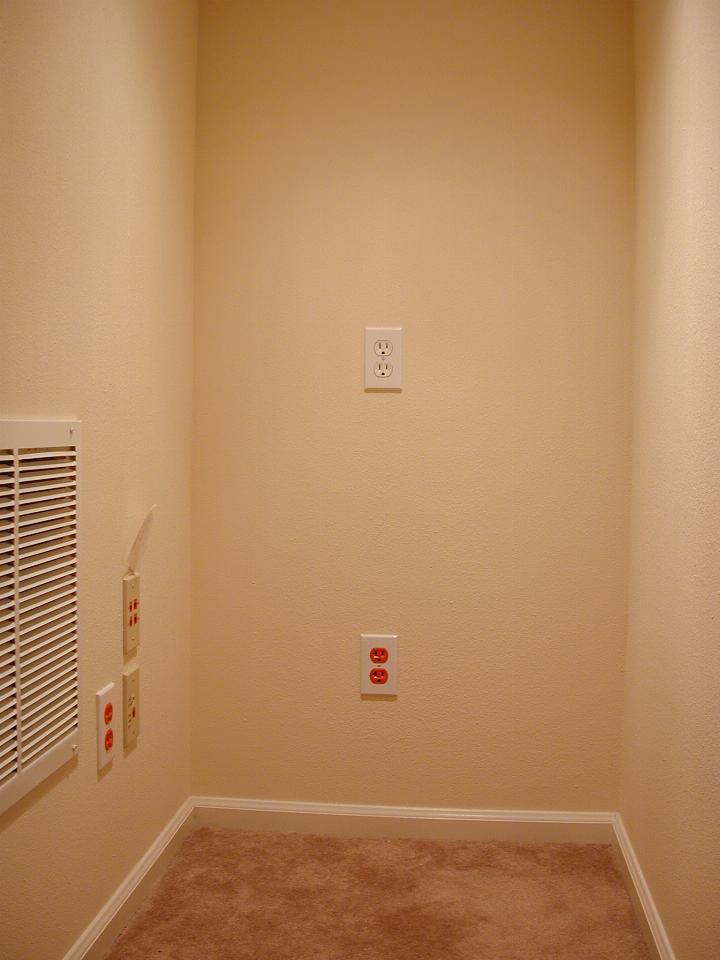
The computer section, around the corner. With a nice grill covering the vent from the kitchen.
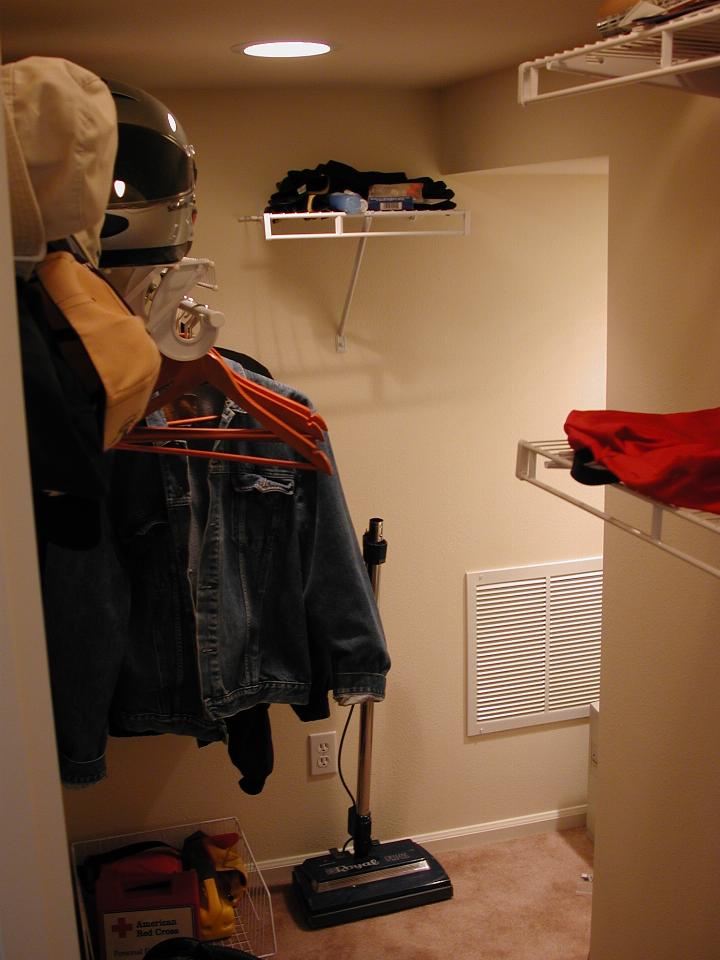
Coats are back in, and additional shelves to hold the stuff which used to be on the floor in the old closet.
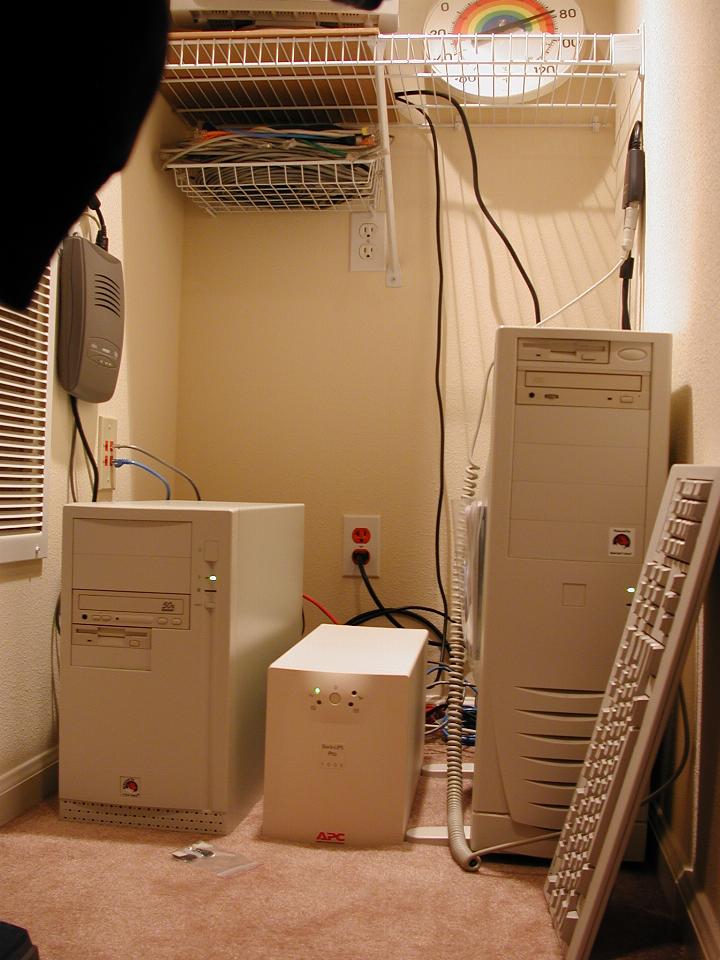
The computers!